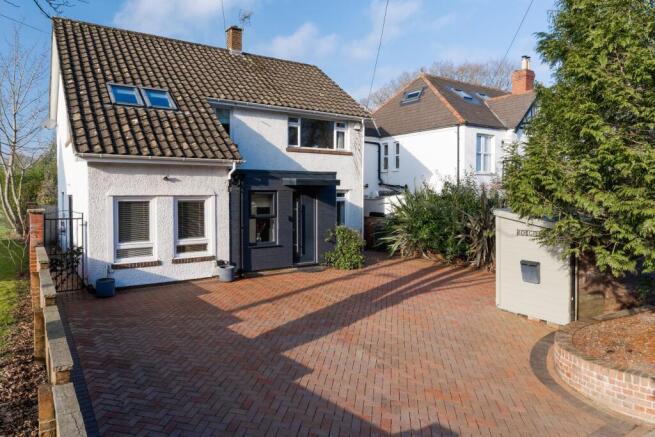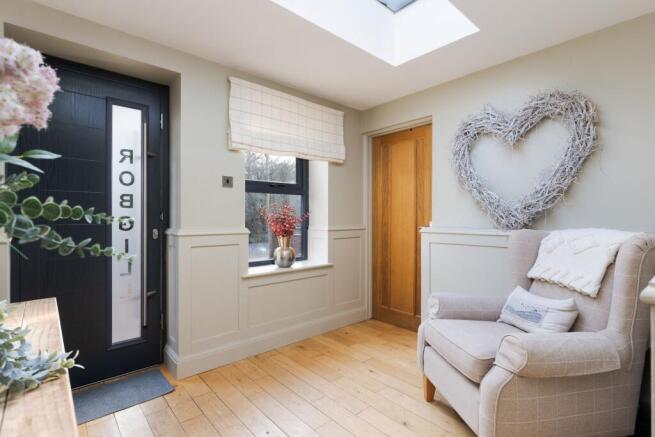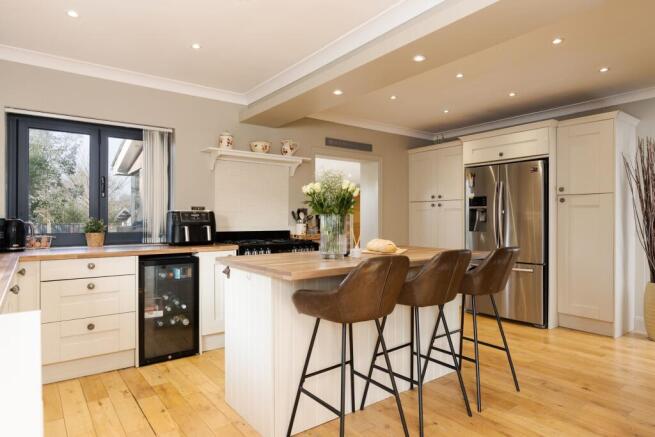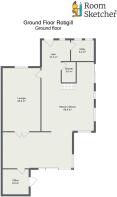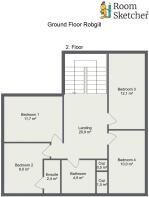Gwern-Y-Steeple, Peterston-Super-Ely, Vale of Glamorgan

- PROPERTY TYPE
Detached
- BEDROOMS
4
- BATHROOMS
3
- SIZE
Ask agent
- TENUREDescribes how you own a property. There are different types of tenure - freehold, leasehold, and commonhold.Read more about tenure in our glossary page.
Freehold
Key features
- Planning for a detached garage
- Four double bedrooms
- Three reception rooms
- Ensuite Shower
- Off-street parking
- Fabulous detached family home
Description
To the left is a fabulous utility room and further along the hallway is a wet room (bathroom number three). Immediately to your right you have the first of your sitting rooms, this room has views over to the front and is the ideal place for relaxing. During the cooler months wrap yourself in your cashmere throw and pick out your favourite book to enjoy in front of the fabulous log burner, a real cosy room to enjoy some peace and quiet.
From the lounge there are wood sliding doors which connects to your second living space and where your amazing extension starts. The large extended room is ideal for friends and family to gather on the biggest of sofas for pre-dinner cocktails, whilst the dining area provides ample seating for a fabulous dinner party what ever the season. In the summer you can throw open the bi-fold doors and spill out on to the patio or in the winter, just enjoy the garden views from within and still have a fabulous time.
While your family or guests are enjoying their pre-dinner drinks, the cooking is well under way in the fabulous kitchen which is situated to the left of your dining space and forms part of the original foot print of the family home.
This beautiful kitchen is the perfect haven for budding Jamie Oliver's or aspiring Nigella Lawsons. The large island is ideal for the kids to have breakfast at in the morning, there is space for those big appliances and tucked away just off the kitchen is your third living room which is ideal for any occasion.
Back through to the extended part of the home is a further reception room and can be utilised as an office or play room.
Wander back through to the hallway and take the stairs to the first floor where an immaculate array of bedrooms (all with built in storage options) and bathrooms await.
The principle suite is situated to the front of the home. Here you can relax at the end of the day. There are ample built in storage cupboards for your everyday use.
The second double bedroom is also at the front of the home whilst the third and fourth double bedrooms overlook the rear garden. The third double bedroom also has a fantastic en-suite shower room, perfect for your guests.
To complete the first floor is the stunning family bathroom. After a long day throw in the bubbles and enjoy a soak in the tub, or enjoy a refreshing wake me up shower in the morning.
This detached home sits on a generous plot and is West facing, so if you enjoy the sun and the sunsets, this is the perfect garden for you. There is a well insulated log wood cabin at the end of the garden which could be turned into a bar to entertain family and friends, a second home office or gym, attached to the cabin is a storage shed and to the top of the garden is a superb patio, just perfect for the largest of garden furniture and an outdoor firepit.
Planning permission has also been granted for a detached garage to the rear of the garden.
Out and about
This home is in a fabulous location for enjoying family life whilst accessing all the local facilities of the village and surrounding areas where you will find plenty of country walks in the fields beyond, great cycling routes and on return you can nip to one of two (or both) local village pubs. If you are sporty, there is the MUGA and if you have children, a fantastic primary school and play park. It doesn't end here though, the village also offers you a local shop to buy a morning paper and local fresh produce, a post office and a fantastic community hall.
If you are looking to commute for work, the A48 is only a few minutes' drive away offering links to the M4, Cardiff link roads and Cowbridge.
Village life starts here, so if Robgill ticks all of your boxes for the perfect home and location then book your viewing.
Council Tax Band: G (Vale of Glamorgan Council)
Tenure: Freehold
Brochures
Brochure- COUNCIL TAXA payment made to your local authority in order to pay for local services like schools, libraries, and refuse collection. The amount you pay depends on the value of the property.Read more about council Tax in our glossary page.
- Band: G
- PARKINGDetails of how and where vehicles can be parked, and any associated costs.Read more about parking in our glossary page.
- Driveway,Off street
- GARDENA property has access to an outdoor space, which could be private or shared.
- Front garden,Private garden,Enclosed garden,Rear garden
- ACCESSIBILITYHow a property has been adapted to meet the needs of vulnerable or disabled individuals.Read more about accessibility in our glossary page.
- Ask agent
Gwern-Y-Steeple, Peterston-Super-Ely, Vale of Glamorgan
Add an important place to see how long it'd take to get there from our property listings.
__mins driving to your place
Get an instant, personalised result:
- Show sellers you’re serious
- Secure viewings faster with agents
- No impact on your credit score

Your mortgage
Notes
Staying secure when looking for property
Ensure you're up to date with our latest advice on how to avoid fraud or scams when looking for property online.
Visit our security centre to find out moreDisclaimer - Property reference RS0142. The information displayed about this property comprises a property advertisement. Rightmove.co.uk makes no warranty as to the accuracy or completeness of the advertisement or any linked or associated information, and Rightmove has no control over the content. This property advertisement does not constitute property particulars. The information is provided and maintained by Olivia Louise Estate Agents, Cardiff. Please contact the selling agent or developer directly to obtain any information which may be available under the terms of The Energy Performance of Buildings (Certificates and Inspections) (England and Wales) Regulations 2007 or the Home Report if in relation to a residential property in Scotland.
*This is the average speed from the provider with the fastest broadband package available at this postcode. The average speed displayed is based on the download speeds of at least 50% of customers at peak time (8pm to 10pm). Fibre/cable services at the postcode are subject to availability and may differ between properties within a postcode. Speeds can be affected by a range of technical and environmental factors. The speed at the property may be lower than that listed above. You can check the estimated speed and confirm availability to a property prior to purchasing on the broadband provider's website. Providers may increase charges. The information is provided and maintained by Decision Technologies Limited. **This is indicative only and based on a 2-person household with multiple devices and simultaneous usage. Broadband performance is affected by multiple factors including number of occupants and devices, simultaneous usage, router range etc. For more information speak to your broadband provider.
Map data ©OpenStreetMap contributors.
