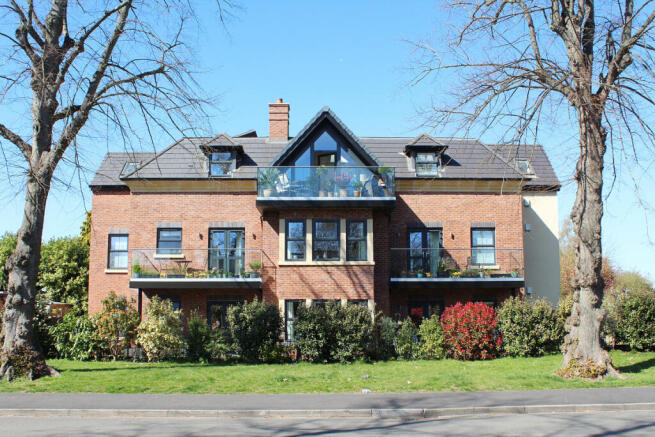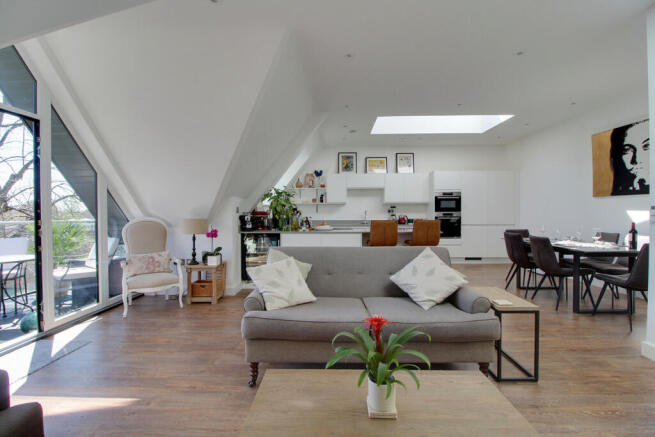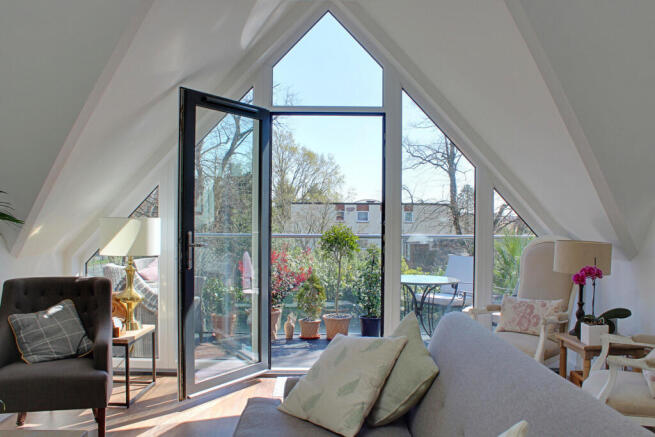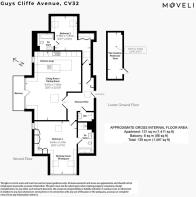
Guys Cliffe Avenue, Leamington Spa, CV32

- PROPERTY TYPE
Apartment
- BEDROOMS
2
- BATHROOMS
2
- SIZE
1,497 sq ft
139 sq m
Key features
- Luxury 1497 ft2 Penthouse Apartment
- Luxurious Contemporary Living with a Premium Finish
- Walking Distance to Tennis Club, Train Station and Town Centre
- Large South Facing Balcony 4m x 1.8m
- Lift to All Floors and Secure Parking Level
- Secure Underground Parking for 3 Cars with Double Electric Car Charging Point
- Private Secure Storage Room 8.47m x 2.05m
- Two Exceptional En-suite Bathrooms
- Open Plan Kitchen, Dining, Living Room with Vaulted Ceiling
- High Specification with Underfloor Heating Throughout, Powered by a Ground Source Heat Pump
Description
Immersing itself seamlessly into the surroundings while asserting its distinct character, The Limes development, built in 2019 by the the award-winning local developer Housestyle Countrywide, sets a new standard for meticulous design, attention to detail, and quality. The promise it extends is that of a living space that not only exudes pride and sophistication but also captivates the essence of contemporary living.
The Apartment
The Coniston, a unique apartment spanning 1497 sq, As you step inside a luminous hallway bathed in natural light from large roof lanterns gracefully guides your way. The open-plan vaulted ceiling kitchen/dining/living room, adorned with a monumental triangular feature window, emerges as the beating heart of this residence.
The kitchen, a symphony of white modern seamless design, boasts a long peninsular with Silestone worktops and integrated appliances, creating a haven for the discerning chef. Two ovens, a hob, extractor, wine fridge, dishwasher, fridge, washer/ dryer and a separate freezer seamlessly integrate, ensuring both functionality and elegance. A separate wine fridge adds a touch of sophistication, crafting the perfect space for entertaining and culinary creations.
The large master bedroom, a sanctuary of tranquility, mirrors the open-plan living space with its feature windows. Sage green Hammond wardrobes create a sophisticated backdrop, while a separate area allows for a home office or dressing space, adding to the versatility of this haven. The luxury ensuite bathroom, a spa-like retreat, indulges with a bath, a separate shower with a rain head, underfloor heating, a heated towel rail, and brushed chrome fittings an oasis of comfort and relaxation.
On the other side of the apartment, the guest bedroom unfolds with spacious elegance. Hammond sage green wardrobes add a touch of sophistication, while the ensuite bathroom offers a private space for guests. The hallway, adorned with a clever storage cupboard, leads to a guest toilet, completing the internal space.
Outside Spaces
Flowing seamlessly from the open-plan lounge and kitchen, the expansive south-facing glass fronted balcony (4m x 1.8m) offers a sun-drenched retreat, perfect for relaxing or entertaining in style from morning to evening. This serene outdoor space amplifies the social allure of the apartment.
Outside, a heated driveway leads to secure gated lower ground floor parking for up to three cars, accompanied by a secure private storage room, ideal for a workshop or storage. An ultramodern glass lift and staircase connect the basement to all floors, seamlessly blending functionality with style.
The Coniston apartment is not merely a haven of contemporary living; it stands as a testament to sustainability. Ground Source Heating and Mechanical Ventilation & Heat Recovery (MVHR) systems ensure an eco-friendly, comfortable abode. Underfloor heating throughout adds a touch of luxury, while the remainder of a structural warranty provides peace of mind, a promise of enduring quality.
The Area
The Limes development, with its prominent corner position on Guys Cliffe Avenue is less than a mile from Leamington Spa's town centre, The town itself is renowned for its splendid Victorian and Georgian heritage, with its grand-period homes and charming streets. It is also home to the famous Jephson Gardens, a stunning park nestled along the banks of the River Leam, offering a peaceful retreat. The vibrant town centre, with its delightful array of shops, cafes, and restaurants, further enhances its appeal. Only a short walk away is the prestigious Leamington Lawn Tennis and Squash Club. Right on the doorstep, you'll find Sparnies, a delightful sandwich shop, and The Fat Pug, a welcoming local pub. If you fancy a scenic walk followed by a refreshing drink by the water, head across the fields to the Saxon Mill, a historic pub and restaurant perched on the banks of the River Avon. For golf enthusiasts, The Warwickshire Golf and Country Club is just a short drive away, providing a prestigious 36-hole course and excellent facilities. Additionally, Leamington Spa is well-connected to the neighbouring towns of Warwick and Stratford-upon-Avon, both offering their own rich history and attractions.
For the commuter, Leamington Spa provides excellent rail links, with regular trains to Birmingham New Street (approximately 31 minutes) and London Marylebone (approximately 71 minutes), as well as direct routes from Coventry to London Euston. The M40 motorway, offering direct access to Birmingham to the north and London to the south, is just a short drive away, with Junctions 13 and 15 easily accessible. For those flying, Birmingham International Airport is only 17 miles away.
Education
The area boasts a selection of highly regarded schools, making it an attractive location for families. In Leamington Spa, Arnold Lodge and Kingsley School for Girls are both notable options. For those seeking education in nearby Warwick, Warwick Boys' School, Kings High School for Girls, and Warwick Prep School offer excellent choices, all contributing to the area's reputation for providing top-tier educational opportunities.
Location
Postcode - CV32 6QF
What 3 words - ///clubs.edges.blues
Key Information
Tenure - The apartment is Leasehold with a annual service charge of £1350.00, Building insurance is additional ( approx £400 per year)
Heating - Ground Source Heating and Mechanical Ventilation & Heat Recovery (MVHR)
Council Tax band: F
Local Authority:Warwick
Brochures
Brochure 1- COUNCIL TAXA payment made to your local authority in order to pay for local services like schools, libraries, and refuse collection. The amount you pay depends on the value of the property.Read more about council Tax in our glossary page.
- Band: F
- PARKINGDetails of how and where vehicles can be parked, and any associated costs.Read more about parking in our glossary page.
- Yes
- GARDENA property has access to an outdoor space, which could be private or shared.
- Yes
- ACCESSIBILITYHow a property has been adapted to meet the needs of vulnerable or disabled individuals.Read more about accessibility in our glossary page.
- Ask agent
Guys Cliffe Avenue, Leamington Spa, CV32
Add an important place to see how long it'd take to get there from our property listings.
__mins driving to your place
Your mortgage
Notes
Staying secure when looking for property
Ensure you're up to date with our latest advice on how to avoid fraud or scams when looking for property online.
Visit our security centre to find out moreDisclaimer - Property reference RX523147. The information displayed about this property comprises a property advertisement. Rightmove.co.uk makes no warranty as to the accuracy or completeness of the advertisement or any linked or associated information, and Rightmove has no control over the content. This property advertisement does not constitute property particulars. The information is provided and maintained by Moveli, London & Country. Please contact the selling agent or developer directly to obtain any information which may be available under the terms of The Energy Performance of Buildings (Certificates and Inspections) (England and Wales) Regulations 2007 or the Home Report if in relation to a residential property in Scotland.
*This is the average speed from the provider with the fastest broadband package available at this postcode. The average speed displayed is based on the download speeds of at least 50% of customers at peak time (8pm to 10pm). Fibre/cable services at the postcode are subject to availability and may differ between properties within a postcode. Speeds can be affected by a range of technical and environmental factors. The speed at the property may be lower than that listed above. You can check the estimated speed and confirm availability to a property prior to purchasing on the broadband provider's website. Providers may increase charges. The information is provided and maintained by Decision Technologies Limited. **This is indicative only and based on a 2-person household with multiple devices and simultaneous usage. Broadband performance is affected by multiple factors including number of occupants and devices, simultaneous usage, router range etc. For more information speak to your broadband provider.
Map data ©OpenStreetMap contributors.





