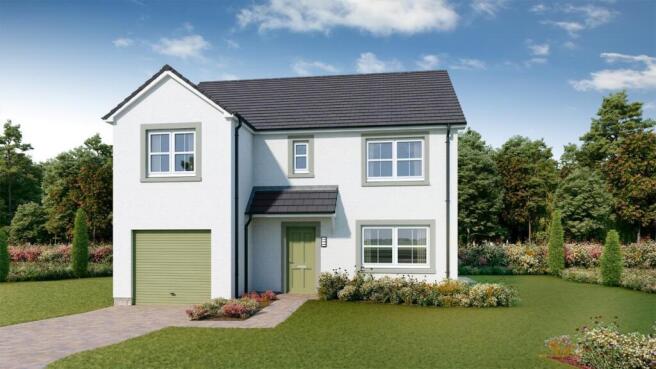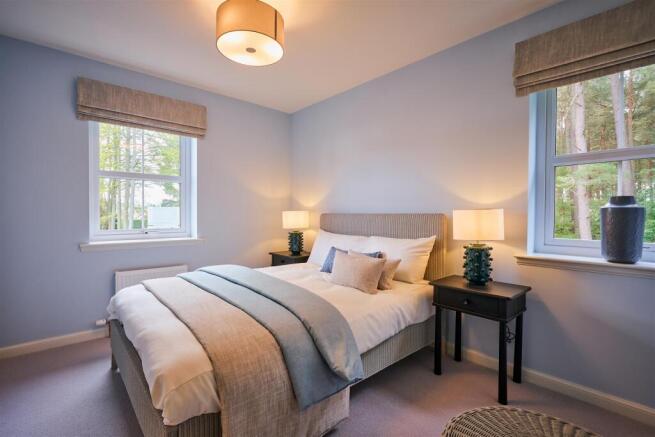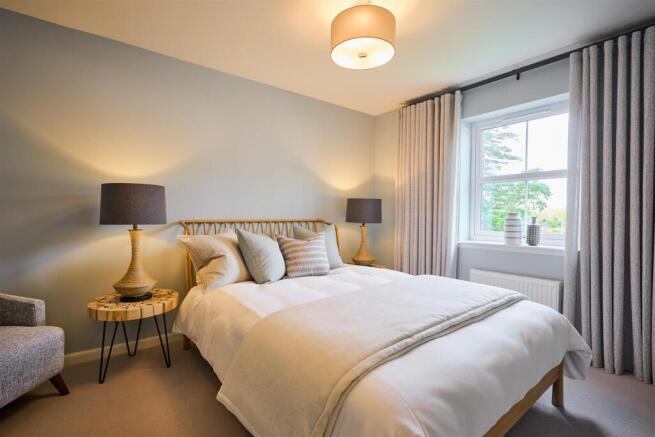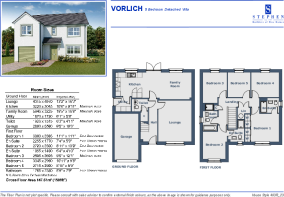
5 bedroom detached house for sale
Plot 90, Park View, Guildtown, PH2 6FL

- PROPERTY TYPE
Detached
- BEDROOMS
5
- BATHROOMS
3
- SIZE
1,588 sq ft
148 sq m
- TENUREDescribes how you own a property. There are different types of tenure - freehold, leasehold, and commonhold.Read more about tenure in our glossary page.
Freehold
Key features
- Move into a complete home from day one
- Choice of Kitchen finishes
- Choice of Bathroom, En-Suite and Cloakroom Tiles
- Anticipated completion Q3 2025
- Open plan Kitchen /Family Room complete with Utility
- Balcony doors leading to a generous rear garden, ideal for families
- Generously sized layout spread over 2 floors
- Solar PV Panels
- 10 year NHBC guarantee which includes 2 year Stephen customer care warranty for added peace of mind
- Oil Central Heating
Description
Upstairs comprises a Master Bedroom with built in wardrobe and En-Suite, a further 4 Bedrooms (Bedroom 2 with en-suite) and a Family Bathroom. Our Vorlich also comes with an Integrated Single Garage.
(*All pictures are illustrative and may not reflect the actual house style.)
Location - Situated in beautiful picturesque village of Guildtown, Park View is situated six miles north of Perth city centre and with the Cross Tay Link Road due to open early Spring it will provide a new bridge over the River Tay making Guildtown even easier and quicker to reach.
Specification - The A&J Stephen hallmark is obvious in every home they build - in its layout, standard of finish, fittings and the thought that goes into the smallest features.
Their Vorlich house type is part of their Balmoral specification, which includes a range of items and finishes as standard:
Internal Finishes & Decoration - •White walls and ceilings.
•Oak doors with satin nickel handles and white painted facings and skirtings.
•Plaster coving to hall and lounge only.
•Mirrored wardrobe doors with silver trim with shelf and hanging rail to bedroom 1.
Kitchen - •Comprehensive kitchen units with soft door closers, flat pelmets and cornice, stainless steel effect handles.
•Worktop with upstand.
•1.5 bowl stainless steel sink with drainer and mixer tap.
•Built-in double oven, ceramic hob and extractor hood.
•Glass splashback above hob.
•LED under unit strip lighting
•Integrated dishwasher
•Integrated fridge/freezer
•Space for washer/dryer 600mm wide x 860mm high with cold supply.
Bathroom/En-Suite - •White bathroom suite. Soft close hinges to w.c. seats.
•Tiled shower enclosures with thermostatic shower mixer or thermostatic shower mixer over bath with screen (dependent on house type).
•White wall hung vanity unit with wash hand basin and back to wall w.c.
•Half wall tiling with bulkhead gloss white top.
•White bath panel.
Cloakroom - •Back to wall w.c. and w.h.b. with ceramic pedestal.
•Tiled splashback above w.h.b. and/or tiled bulkhead with gloss white top (dependent on house type).
Central Heating - •Thermostatically controlled central heating (zone control to 4 & 5 bedroom house types only). Boiler either housed in garage or positioned externally (dependent on house type).
Construction - • Timber frame with concrete block outer shell.
External Finish - •Dry dash render.
•PVC White reversible windows for easy cleaning, fitted with low energy argon filled double glazing.
•Coloured insulated external front door with 3 point locking system.
•White insulated external rear door/or balcony door (dependent on house type) with 3 point locking system.
•Paviored footpath to front door and slabbed footpath to rear door and garage.
•Paviored driveway.
•Post and wire fencing to boundaries between rear gardens.
•Tap with hose connector in garage or at rear of house.
Electrical Work - •LED downlighters with white trim to kitchen, bathroom, en-suite and cloakroom.
•Telephone points in lounge and bedroom 1.
•Superfast fibre broadband enabled (client to arrange own contract).
•Wiring to TV points in lounge, kitchen and bedroom 1 brought to a central location with power socket for customer supplied signal amplifier.
•Shaver point to bathroom and en-suite.
•Door chime.
•Low energy exterior light to front and rear doors.
•Solar PV panels.
•Low energy continuous ventilation system.
Services - •Electric (Supplier Scottish Gas).
•Water (Supplier Scottish Water).
Garage ( Where Applicable ) - •Roller door with internal light and power.
Landscaping - •Turf to front gardens. Rear garden graded and top soiled.
Nhbc - •10 year NHBC guarantee which includes 2 year Stephen customer care warranty.
(*Please check with our sales team for our latest specification before reserving. We reserve the right to amend our specification.)
Disclaimer - Please note these homes are new build properties and therefore all photographs are illustrative and not plot specific.
Brochures
403R_23 - Sales Brochure (Grey and White).pdfBrochure- COUNCIL TAXA payment made to your local authority in order to pay for local services like schools, libraries, and refuse collection. The amount you pay depends on the value of the property.Read more about council Tax in our glossary page.
- Ask agent
- PARKINGDetails of how and where vehicles can be parked, and any associated costs.Read more about parking in our glossary page.
- Yes
- GARDENA property has access to an outdoor space, which could be private or shared.
- Yes
- ACCESSIBILITYHow a property has been adapted to meet the needs of vulnerable or disabled individuals.Read more about accessibility in our glossary page.
- Ask agent
Energy performance certificate - ask agent
Plot 90, Park View, Guildtown, PH2 6FL
Add an important place to see how long it'd take to get there from our property listings.
__mins driving to your place
Get an instant, personalised result:
- Show sellers you’re serious
- Secure viewings faster with agents
- No impact on your credit score
Your mortgage
Notes
Staying secure when looking for property
Ensure you're up to date with our latest advice on how to avoid fraud or scams when looking for property online.
Visit our security centre to find out moreDisclaimer - Property reference 33660956. The information displayed about this property comprises a property advertisement. Rightmove.co.uk makes no warranty as to the accuracy or completeness of the advertisement or any linked or associated information, and Rightmove has no control over the content. This property advertisement does not constitute property particulars. The information is provided and maintained by Possible Estate Agents, Perth. Please contact the selling agent or developer directly to obtain any information which may be available under the terms of The Energy Performance of Buildings (Certificates and Inspections) (England and Wales) Regulations 2007 or the Home Report if in relation to a residential property in Scotland.
*This is the average speed from the provider with the fastest broadband package available at this postcode. The average speed displayed is based on the download speeds of at least 50% of customers at peak time (8pm to 10pm). Fibre/cable services at the postcode are subject to availability and may differ between properties within a postcode. Speeds can be affected by a range of technical and environmental factors. The speed at the property may be lower than that listed above. You can check the estimated speed and confirm availability to a property prior to purchasing on the broadband provider's website. Providers may increase charges. The information is provided and maintained by Decision Technologies Limited. **This is indicative only and based on a 2-person household with multiple devices and simultaneous usage. Broadband performance is affected by multiple factors including number of occupants and devices, simultaneous usage, router range etc. For more information speak to your broadband provider.
Map data ©OpenStreetMap contributors.






