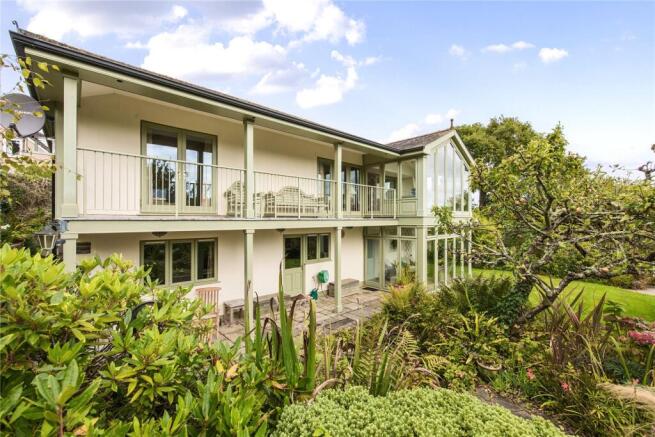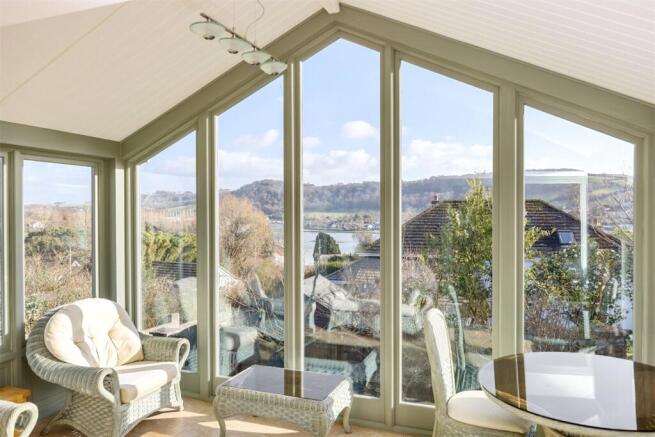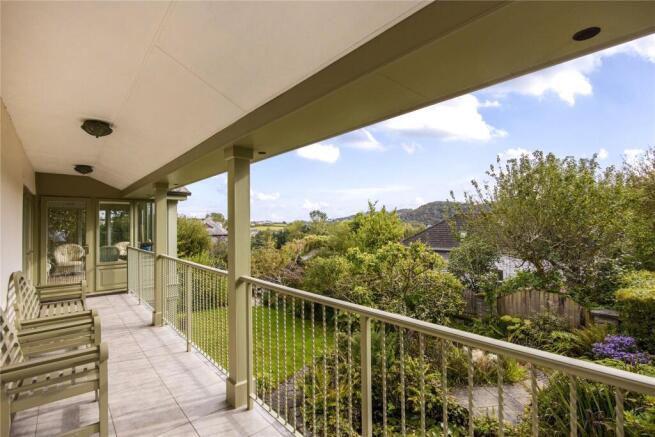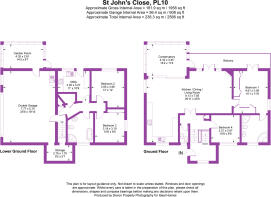
St Johns Close, Millbrook, Cornwall, PL10

- PROPERTY TYPE
Detached
- BEDROOMS
4
- BATHROOMS
3
- SIZE
Ask agent
- TENUREDescribes how you own a property. There are different types of tenure - freehold, leasehold, and commonhold.Read more about tenure in our glossary page.
Freehold
Description
Ideal Homes are delighted to have the opportunity to market this unique home. Located in an idyllic picturesque setting within the beautiful lake side village of Millbrook.
The charming Cornish village of Millbrook is located within the outstanding Rame Peninsula, an unspoilt stretch of coast and country with golden sandy beaches and historic fishing villages. The location is simply superb, and with easy access to Plymouth City or further into Cornwall, the area is forever popular across all generations looking to enjoy this hidden part of Cornwall. The village has many shops and amenities along with a primary school with links to nearby secondary schools. Moorings, boat storage and maintenance are available with local facilities, and the village has plenty of community run events throughout the year.
Tucked away, this private residence was crafted in 2005 by a talented local father and son builder team to the present owners’ design and a high standard of specification. Described by some as a colonial dwelling with a gothic twist, this expansive four-bedroom family home provides flexible accommodation to cater for different family needs.
It’s a warm home with a sunny aspect that lets in plenty of natural light throughout the day, has high performance double-glazed windows and external doors and incorporates underfloor heating on both floors to all rooms powered by a super-efficient ground source heat pump. This helps warm the fabric of the home so the floors are warm to the touch and the heat at ground level makes you feel really cosy during the winter months. It also saves the walls from space-hungry radiators. The owners have informed us that the total electricity cost per month is £220.52 all year round.
Upon entering the home, you are welcomed into a spacious, light and airy hallway with tiled flooring and an oak and tiled staircase leading to both upper and lower levels of the home. The gothic style of the property begins here, with the arched picture window to front and the vaulted ceiling with lantern roof light.
The stairs lead up to the first floor to a hallway with doors off to a separate WC, bedroom four, living space and storage cupboard housing controls for the first floor under floor heating system.
Bedroom four is a great sized double, with window to front and loft access. The separate WC has window to front, a low-level flush WC and wash hand basin.
Double doors open in to the expansive 29’ (9m) open-plan living area with an impressive gothic style Cotswold stone fire place with mantle over. The lounge, dining room and kitchen flow seamlessly with laminate oak flooring throughout. Triple aspect windows enjoying views of the grounds and doors opening on to a beautiful first floor pavilion which has tiled flooring, under floor heating, and full height double glazing enjoying impressive views over the private gardens, extending over the local Cornish countryside, Millbrook lake, the estuary and beyond.
This leads to the sheltered balcony that spans the width of the home, a fantastic space to enjoy views over the gardens year round.
From the lounge, a doorway leads to the master bedroom. A beautifully presented room, with dual aspect and French doors opening to the balcony. This room has the benefit of built-in furniture and a door leading to the en-suite. This room has floor to ceiling tiles, plus tiled flooring, with under floor heating. Comprising low level flush WC, corner bath, wash hand basin set in to vanity unit and a double shower enclosure with wall mounted shower.
The well equipped kitchen comprises a range of wall and base units and glazed display cabinets. All complemented by a stylish granite work top incorporating a breakfast bar. Stainless steel double sink with granite drainer unit and mixer tap over, with fitted electric and microwave ovens, dishwasher and inset electric hob over and hood.
The first floor has above-average ceiling heights in excess of 2 meters, giving the feeling of space. The concrete floors not only provide a solid foundation but also aid in soundproofing ensuring a peaceful and comfortable living environment.
To the ground floor, the living space continues with two further double bedrooms, one to the rear, which is currently being used as a sitting room with windows over looking the garden. The other double bedroom has windows to the side and fitted mirrored wardrobes providing fantastic space for a growing family or guests.
A handy utility room, which could also serve as a possible kitchen, adds flexibility so the ground floor could easily be used as a self-contained living space. Comprising a range of wall and base units complimented by contemporary work tops and tiled to splash back areas. Space for white goods, a stainless steel sink and drainer unit with mixer tap over. Windows to rear and door stepping out on to the garden.
An additional well-appointed family bathroom has an obscured window to front, with a low level flush WC, bath, wash hand basin set in to vanity unit and good sized shower unit. This beautifully presented room has tiling to flooring and walls.
An internal ground floor hallway has door to garage, and two large storage cupboards, one housing the controls for the downstairs underfloor heating.
The home benefits from a triple garage with double-width powered door, a laundry area, offering plenty of space for vehicles and storage. The bricked paved driveway can accommodate three cars and plenty of on-street parking is available immediately outside the front pedestrian gate.
The orangery is a ground floor garden room, with a beautifully planted Strelitzia (Bird of Paradise flowers), full height glazing, and door opening on to the outside space.
A particular feature of this truly ‘one-off’ home is its beautifully manicured gardens which encompass the property and are secluded by a Cornish stone wall. This private garden is not overlooked offering a peaceful oasis for a potential buyer. The garden has many seating areas, a wildlife pond and has a variety of fruit trees.
We strongly recommend viewing this delightful home to experience the sunny aspect, open views and tranquil location for yourselves.
- COUNCIL TAXA payment made to your local authority in order to pay for local services like schools, libraries, and refuse collection. The amount you pay depends on the value of the property.Read more about council Tax in our glossary page.
- Ask agent
- PARKINGDetails of how and where vehicles can be parked, and any associated costs.Read more about parking in our glossary page.
- Yes
- GARDENA property has access to an outdoor space, which could be private or shared.
- Yes
- ACCESSIBILITYHow a property has been adapted to meet the needs of vulnerable or disabled individuals.Read more about accessibility in our glossary page.
- Ask agent
St Johns Close, Millbrook, Cornwall, PL10
Add an important place to see how long it'd take to get there from our property listings.
__mins driving to your place
Your mortgage
Notes
Staying secure when looking for property
Ensure you're up to date with our latest advice on how to avoid fraud or scams when looking for property online.
Visit our security centre to find out moreDisclaimer - Property reference SAL230133. The information displayed about this property comprises a property advertisement. Rightmove.co.uk makes no warranty as to the accuracy or completeness of the advertisement or any linked or associated information, and Rightmove has no control over the content. This property advertisement does not constitute property particulars. The information is provided and maintained by Ideal Homes, Torpoint. Please contact the selling agent or developer directly to obtain any information which may be available under the terms of The Energy Performance of Buildings (Certificates and Inspections) (England and Wales) Regulations 2007 or the Home Report if in relation to a residential property in Scotland.
*This is the average speed from the provider with the fastest broadband package available at this postcode. The average speed displayed is based on the download speeds of at least 50% of customers at peak time (8pm to 10pm). Fibre/cable services at the postcode are subject to availability and may differ between properties within a postcode. Speeds can be affected by a range of technical and environmental factors. The speed at the property may be lower than that listed above. You can check the estimated speed and confirm availability to a property prior to purchasing on the broadband provider's website. Providers may increase charges. The information is provided and maintained by Decision Technologies Limited. **This is indicative only and based on a 2-person household with multiple devices and simultaneous usage. Broadband performance is affected by multiple factors including number of occupants and devices, simultaneous usage, router range etc. For more information speak to your broadband provider.
Map data ©OpenStreetMap contributors.





