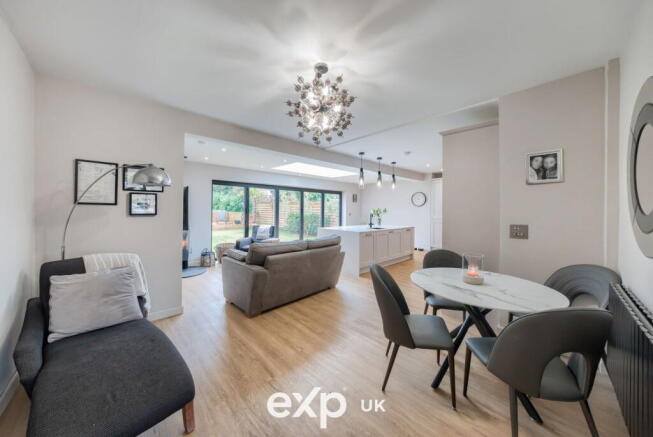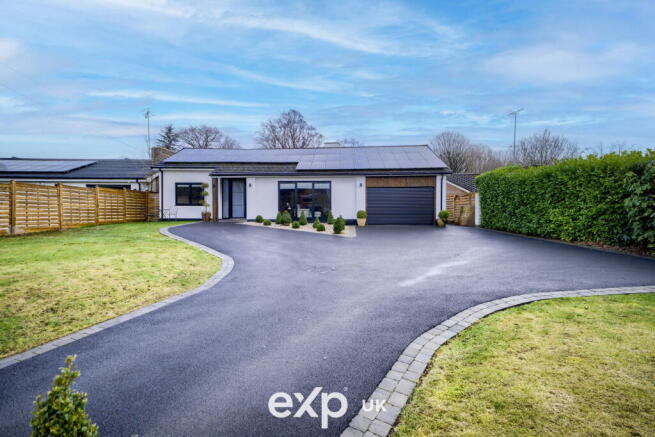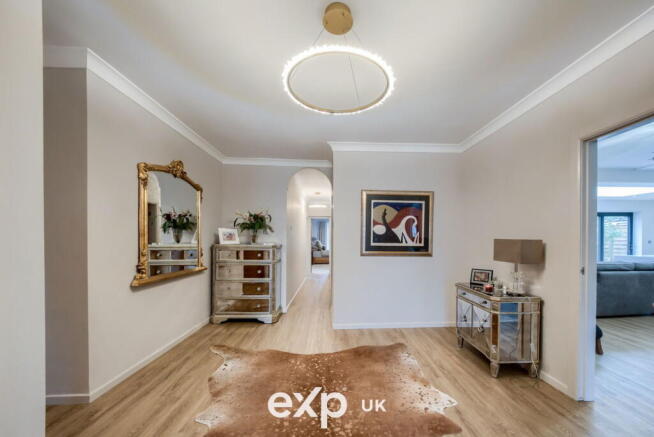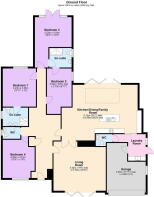Station Road, Blackwell, Bromsgrove, B60 1QB

- PROPERTY TYPE
Detached
- BEDROOMS
4
- BATHROOMS
2
- SIZE
Ask agent
- TENUREDescribes how you own a property. There are different types of tenure - freehold, leasehold, and commonhold.Read more about tenure in our glossary page.
Freehold
Key features
- JW1002-Stunning, gated family home in a village location
- Inviting entrance hall with Guest WC
- Recently Extended & newly fitted Kitchen/ Dining/Orangery with Wood Burner
- Living/Dining room with feature windows
- Laundry room and Guest WC
- 4 double bedrooms /of which 2 have en-suite facilities
- Newly fitted house shower room (Also gives Bedroom 2 Jack and Jill en-suite facility)
- Landscaped rear garden laid to lawn - planning permissions to extend & for a double detached garage
- Gated tarmacadam drive with ample parking & garaging for one car
- The village/Well respected school, Excellent countryside walks & Elite Golf Club
Description
JW1002 - Welcome to this beautifully presented, recently extended, and renovated detached family home—where contemporary design and lateral living come together in perfect harmony. Set within a generous, gated plot, the bungalow is approached via a tarmacadam driveway, elegantly bordered by block paving. One side of the drive is framed by a curved lawn—an inviting spot to bask in the morning sun—while the opposite side is set back by a part, hedge-lined boundary, offering privacy and enhancing the home’s contemporary appeal.
Upon Entry
Step through the striking new aluminium frosted-glass door into an inviting, spacious reception hall. Here, contemporary elegance meets practicality, with a tastefully and newly laid flooring that seamlessly flows into the heart of the home.
The Open-Plan Heart of the Home
The expansive Kitchen/Dining/Orangery area has been thoughtfully designed. Bathed in natural light from a large skylight, this space features fabulous bi-folding aluminium doors that effortlessly bring the outdoors in. The area’s contemporary décor is accentuated by good quality fittings and fixtures, creating a sophisticated yet welcoming environment. In the family area, a stylish wood burner adds warmth, while the sleek, well-appointed kitchen impresses with floor-to-ceiling units, a full-sized fridge with a separate freezer, an integrated hob, double oven, warming drawer, microwave, hot tap, and a stunning stone-topped island—designed to make cooking a pleasure.
Supporting Spaces
Adjacent to the kitchen, a practical yet stylish laundry/boot room features underfloor heating that extends to the guest WC. This space, complete with modern sink units and a new double-glazed glass door leading to the garage, maintains the home’s consistent contemporary style. Meanwhile, the living/dining room, with its wall-to-wall newly fitted tilt-and-turn aluminium windows, is awash with natural light, creating an airy, modern space ideal for relaxation and entertaining.
The further accommodation
From the main entrance hall, elegant new oak veneer doors lead to all four double bedrooms, a guest WC, and a chic house shower room. The principal bedroom offers garden views and a generously sized en suite with a walk-in shower, double sinks, and a WC, accented by a side window. Bedroom two overlooks the lawn and benefits from a Jack and Jill connection to the main house shower room. Bedroom three features double glazed French doors that open directly onto the garden, creating a seamless indoor-outdoor flow, while Bedroom four, located at the front, boasts ample sunken storage and a window that frames the landscaped front garden.
The newly fitted house shower room continues the home’s modern aesthetic with a matching suite, shower enclosure and underfloor heating for added luxury.
Modern Efficiency & Expansion Potential
Sustainability meets contemporary living with owned solar panels on the roof, offering a pleasant financial return. There is also exciting potential for further enhancement with live planning permissions to extend upwards, creating a luxurious principal suite complete with its own bathroom.
Outdoor Living
Rear Garden
The rear garden has been landscaped by the current owners to provide both relaxation and entertainment spaces. Two distinct stone-chipped areas, perfect for summer loungers, while a spacious lawn enclosed by boundary fencing and laurel (which is still maturing as recently planted) offers a serene, private retreat.
Front Garden
At the front, the contemporary garden features a shaped lawn and a grassed seating area, all enhanced by the secure tarmacadam gated driveway. Convenient side access to the rear garden further underscores the thoughtful design of this exceptional property.
Experience modern living at its finest in a home where nearly, every detail—from the contemporary décor to the seamless indoor-outdoor flow—has been carefully curated for comfort, style, and functionality.
Disclaimer: All details have been approved by the vendor /client and must be confirmed by the conveyancing solicitor acting on behalf of the buyers.
EPC - A rating
Council tax Band - G
Easement in place for access to drain for neighbour ( ask agent for more details)
Agent/ powered by eXp : JW1002 -
Disclaimer: All details have been approved by the vendor /client and must be confirmed by the conveyancing solicitor acing on behalf of the buyers.
Location:
This tranquil and desirable village of Blackwell has a rich history and warm community spirit. Residents enjoy picturesque countryside walks, a private, well-respected golf club, an outdoor adventure activity centre, and Blackwell First School—which consistently earns outstanding and good reviews from OFSTED.
Steeped in history dating back to the 12th century, one of Blackwell’s most notable landmarks is the 12th-century St Catherine’s Church, which proudly stands at the heart of this charming village.
The village features a local shop and social club, while the adjoining village of Barnt Green offers additional amenities including a GP surgery, dentist, a variety of shops and restaurants, the Victoria pub, as well as tennis, cricket, and sailing clubs—and even a train station. Situated between Barnt Green and Burcot in northeast Worcestershire, Blackwell also benefits from close proximity to the larger towns of Bromsgrove and Worcester, with an excellent motorway network only 5 to 10 minutes away.
- COUNCIL TAXA payment made to your local authority in order to pay for local services like schools, libraries, and refuse collection. The amount you pay depends on the value of the property.Read more about council Tax in our glossary page.
- Band: G
- PARKINGDetails of how and where vehicles can be parked, and any associated costs.Read more about parking in our glossary page.
- Gated
- GARDENA property has access to an outdoor space, which could be private or shared.
- Patio,Private garden
- ACCESSIBILITYHow a property has been adapted to meet the needs of vulnerable or disabled individuals.Read more about accessibility in our glossary page.
- Lateral living
Station Road, Blackwell, Bromsgrove, B60 1QB
Add an important place to see how long it'd take to get there from our property listings.
__mins driving to your place
Your mortgage
Notes
Staying secure when looking for property
Ensure you're up to date with our latest advice on how to avoid fraud or scams when looking for property online.
Visit our security centre to find out moreDisclaimer - Property reference S1203862. The information displayed about this property comprises a property advertisement. Rightmove.co.uk makes no warranty as to the accuracy or completeness of the advertisement or any linked or associated information, and Rightmove has no control over the content. This property advertisement does not constitute property particulars. The information is provided and maintained by eXp UK, West Midlands. Please contact the selling agent or developer directly to obtain any information which may be available under the terms of The Energy Performance of Buildings (Certificates and Inspections) (England and Wales) Regulations 2007 or the Home Report if in relation to a residential property in Scotland.
*This is the average speed from the provider with the fastest broadband package available at this postcode. The average speed displayed is based on the download speeds of at least 50% of customers at peak time (8pm to 10pm). Fibre/cable services at the postcode are subject to availability and may differ between properties within a postcode. Speeds can be affected by a range of technical and environmental factors. The speed at the property may be lower than that listed above. You can check the estimated speed and confirm availability to a property prior to purchasing on the broadband provider's website. Providers may increase charges. The information is provided and maintained by Decision Technologies Limited. **This is indicative only and based on a 2-person household with multiple devices and simultaneous usage. Broadband performance is affected by multiple factors including number of occupants and devices, simultaneous usage, router range etc. For more information speak to your broadband provider.
Map data ©OpenStreetMap contributors.




