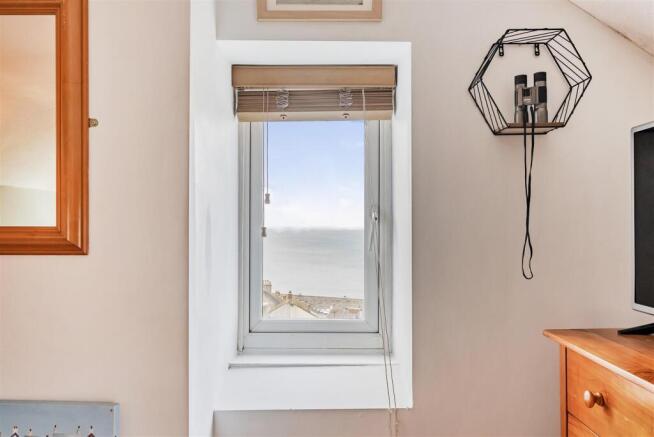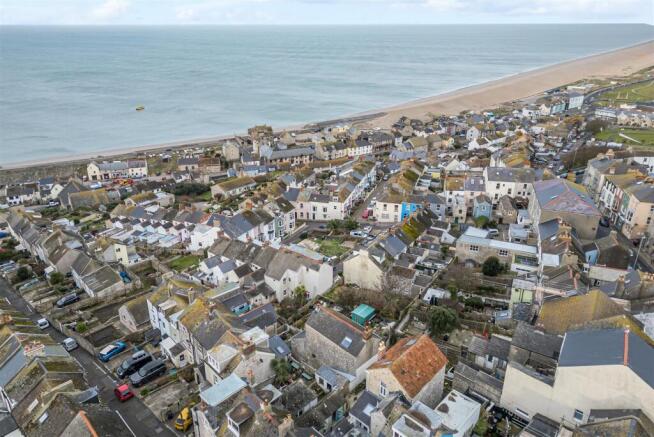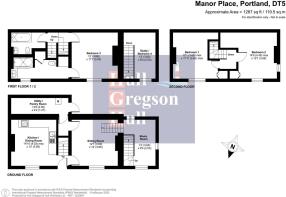
Manor Place, Portland

- PROPERTY TYPE
Detached
- BEDROOMS
4
- BATHROOMS
2
- SIZE
Ask agent
- TENUREDescribes how you own a property. There are different types of tenure - freehold, leasehold, and commonhold.Read more about tenure in our glossary page.
Freehold
Key features
- Impressive Individual Detached Residence
- Four Double Bedrooms
- Sensational Sea Views
- Two Reception Rooms & Kitchen Diner
- Tucked away in the Heart of Fortuneswell
- Short Walk to Chesil Beach & Local Amenities
- Sizeable Tiered Garden
- Charming & Characterful Throughout
- Versatile Accommodation
- Offered For Sale with No Onward Chain
Description
Offered For Sale with NO ONWARD CHAIN, is this IMPRESSIVE, INDIVIDUAL DETACHED RESIDENCE with FOUR DOUBLE BEDROOMS; TWO RECEPTION ROOMS as well as KITCHEN DINER, UTILITY ROOM, FAMILY BATHROOM and SIZEABLE ENSUITE off main bedroom. Tucked away in the HEART OF FORTUNESWELL, the property boasts SENSATIONAL SEA VIEWS as well as a SIZEABLE TIERED GARDEN and is situated a SHORT WALK to CHESIL BEACH and LOCAL AMENITIES.
Stepping over the threshold, you find yourself in the entrance hallway. To your left, you find yourself in the property's beautifully-presented kitchen diner with wood burning stove creating the cosy ambience. The kitchen comprises white, traditional style units with oak worktops over. The room also currently hosts a six-seater dining table: perfect for family meal times. In addition to the kitchen, the property also hosts a separate utility room to the rear, with: plumbing for washer, new back door, useful pantry area and boot/ coat room.
As you enter the property, to your right, you find yourself in the cosy living room. The room is light and airy from the rays of sunshine spilling in through the front-aspect window. The living room also benefits from a solid fuel/ log burner set in the feature stone fireplace as well as original floors and doors. The space is stylishly-presented and makes the perfect heart of family living.
Stairs descend into the property's second reception room, dubbed the 'music room'. The room presents the perfect opportunity for a snug, or indeed somewhere to sit back and enjoy a vinyl. A staircase leads up to Bedroom 4, well-suiting a child's bedroom.
The ensuite off bedroom one, boasts built-in storage as well as a corner panelled bath, with: shower overhead; wash-hand basin with vanity storage under and WC. The bathroom on the first floor is also well-presented and benefits from a panelled bath with screen and shower overhead; wash-hand basin and WC.
The second floor presents bedrooms two and three, each a generous size with stunning sea views and a dual aspect. The bedrooms have ample built-in storage and present ample space for a double bed and other furnishings.
Externally, to the front the property boasts a well-proportioned, tiered garden presenting the perfect space to relax in or enjoy a summer sunset over Chesil Beach. The front garden benefits from power and water too. To the rear, the residence also presents a courtyard style garden with water. The property also hosts three sheds included in the sale.
In November 2023, the property had new windows fitted, and, in February 2025 the property had a new gate made and fitted as well as the property being repainted externally. The vendor has advised us that some large items of furniture including white goods could be available for an arranged fee.
There is ample street parking close by, with two further large long stay car parks located within Fortuneswell.
Viewings are highly advised to fully appreciate the beauty this property offers.
Kitchen Diner - 4.52m x 3.66m (14'10 x 12') -
Living Room - 3.68m x 3.66m (12'1 x 12') -
Music Room - 3.66m x 2.54m (12' x 8'4) -
Utility Room - 4.50m x 1.27m (14'9 x 4'2) -
Bedroom One - 3.68m x 3.63m (12'1 x 11'11) -
Bedroom Two - 4.50m x 3.68m (14'9 x 12'1) -
Bedroom Three - 3.66m x 3.53m (12' x 11'7) -
Bedroom Four - 3.66m x 2.54m (12' x 8'4) -
Bathroom -
Ensuite -
Additional Information - The following details have been provided by the vendor, as required by Trading Standards. These details should be checked by your legal representative for accuracy.
Property type: Detached Family Home
Property construction: Standard
Mains Electricity
Mains Water & Sewage: Supplied by Wessex Water
Heating Type: Gas Central Heating
Broadband/Mobile signal/coverage: For further details please see the Ofcom Mobile Signal & Broadband checker.
checker.ofcom.org.uk/
Disclaimer - These particulars, whilst believed to be accurate are set out as a general outline only for guidance and do not constitute any part of an offer or contract. Intending purchasers should not rely on them as statements of
representation of fact, but must satisfy themselves by inspection or otherwise as to their accuracy. All measurements are approximate. Any details including (but not limited to): lease details, service charges, ground rents, property construction, services, & covenant information are provided by the vendor and you should consult with your legal advisor/ satisfy yourself before proceeding. No person in this firms employment has the authority to make or give any representation or warranty in respect of the property.
- COUNCIL TAXA payment made to your local authority in order to pay for local services like schools, libraries, and refuse collection. The amount you pay depends on the value of the property.Read more about council Tax in our glossary page.
- Band: C
- PARKINGDetails of how and where vehicles can be parked, and any associated costs.Read more about parking in our glossary page.
- Yes
- GARDENA property has access to an outdoor space, which could be private or shared.
- Yes
- ACCESSIBILITYHow a property has been adapted to meet the needs of vulnerable or disabled individuals.Read more about accessibility in our glossary page.
- Ask agent
Manor Place, Portland
Add an important place to see how long it'd take to get there from our property listings.
__mins driving to your place
Your mortgage
Notes
Staying secure when looking for property
Ensure you're up to date with our latest advice on how to avoid fraud or scams when looking for property online.
Visit our security centre to find out moreDisclaimer - Property reference 33661296. The information displayed about this property comprises a property advertisement. Rightmove.co.uk makes no warranty as to the accuracy or completeness of the advertisement or any linked or associated information, and Rightmove has no control over the content. This property advertisement does not constitute property particulars. The information is provided and maintained by Hull Gregson Hull, Portland. Please contact the selling agent or developer directly to obtain any information which may be available under the terms of The Energy Performance of Buildings (Certificates and Inspections) (England and Wales) Regulations 2007 or the Home Report if in relation to a residential property in Scotland.
*This is the average speed from the provider with the fastest broadband package available at this postcode. The average speed displayed is based on the download speeds of at least 50% of customers at peak time (8pm to 10pm). Fibre/cable services at the postcode are subject to availability and may differ between properties within a postcode. Speeds can be affected by a range of technical and environmental factors. The speed at the property may be lower than that listed above. You can check the estimated speed and confirm availability to a property prior to purchasing on the broadband provider's website. Providers may increase charges. The information is provided and maintained by Decision Technologies Limited. **This is indicative only and based on a 2-person household with multiple devices and simultaneous usage. Broadband performance is affected by multiple factors including number of occupants and devices, simultaneous usage, router range etc. For more information speak to your broadband provider.
Map data ©OpenStreetMap contributors.






