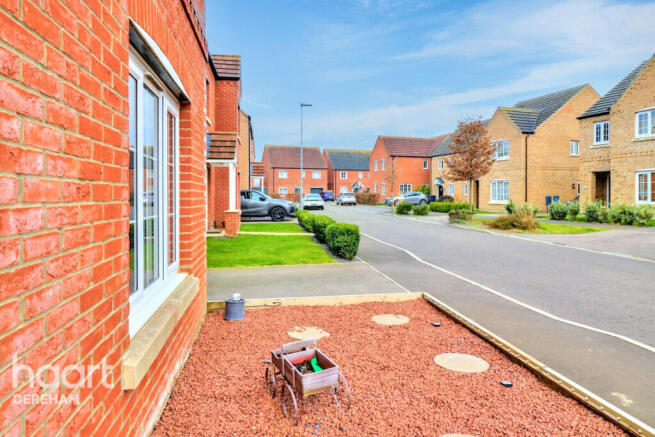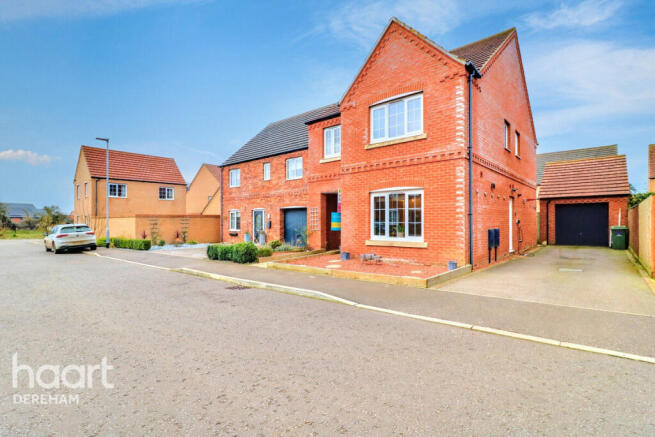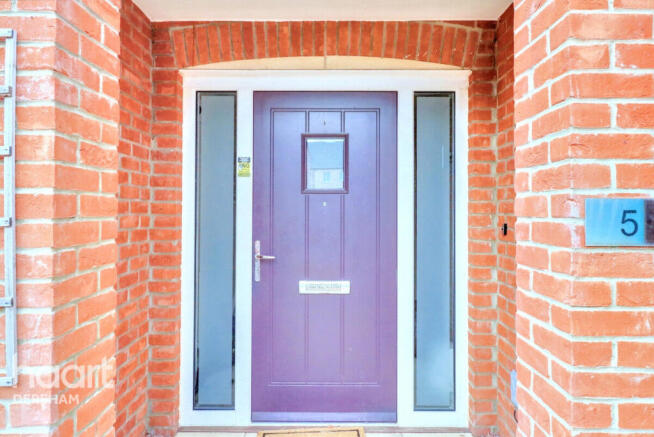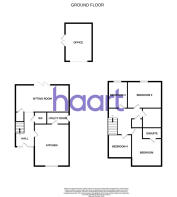
Rix Place, Swaffham

- PROPERTY TYPE
Detached
- BEDROOMS
4
- BATHROOMS
2
- SIZE
Ask agent
- TENUREDescribes how you own a property. There are different types of tenure - freehold, leasehold, and commonhold.Read more about tenure in our glossary page.
Freehold
Key features
- Detached family home with an NHBC warranty still valid
- Meticulously designed throughout, including a state-of-the-art kitchen with integrated appliances
- Spacious, inviting room with bi-fold doors leading to the garden
- Luxurious principle bedroom with built-in wardrobes and en suite shower room
- Three well-proportioned rooms for family or guests
- Multi-functional converted garage space with heating and French doors
- Expansive hard-landscaped areas for outdoor entertaining
- Easy access to the A47, connecting to Norwich and Kings Lynn
Description
As you step through the front door, you are immediately enveloped in a warm and inviting atmosphere that sets the tone for the rest of the home. The entrance hall is a masterful blend of style and functionality and adds a touch of sophistication to this grand space. The beautifully crafted stairs lead up to a spacious landing area, creating a sense of grandeur and elegance. The heart of the home is undoubtedly the state-of-the-art kitchen/dining room, a culinary oasis that embodies the perfect marriage of form and function. This gourmet kitchen is equipped with premium integrated appliances that harmonize effortlessly with sleek, modern cabinetry, providing ample storage and counter space for meal prep and entertaining. The large dining table offers a comfortable seating area for casual dining, and is bathed in natural light, courtesy of large windows that frame stunning views of the beautifully neighbourhood. The adjoining utility room adds practicality, equipped with additional storage, a convenient laundry area, and a sleek sink for easy cleaning—perfect for maintaining family life’s fast pace. Flowing seamlessly from the kitchen is the spacious lounge, a serene oasis that embodies the perfect blend of relaxation and entertainment. This generously sized room boasts spectacular bi-fold doors that bring the outdoors in, opening directly onto the beautifully landscaped rear garden. Imagine enjoying serene evenings with family, hosting summer barbecues (which the current vendors have done aplenty), or simply soaking in the beauty of nature as you unwind in this inviting space, enhanced by warm, neutral tones, stylish flooring, and plush area rugs that add a touch of comfort and elegance. A downstairs cloakroom, with the potential to be converted into a full wet room, also adds to the possibilities of what you could do with this property.
Ascend the soft carpeted staircase to reach the first floor, where a haven of tranquillity awaits. The master bedroom is a luxurious retreat, featuring generous, built-in wardrobes that offer an abundance of storage without sacrificing space. The en suite shower room is a spa-like experience, showcasing high-quality fixtures, a spacious glass-enclosed shower, and elegant tiling that provides a sense of luxury and privacy. A dressing area offers ample storage space, perfect for creating a peaceful sanctuary that promotes relaxation and rejuvenation. Three additional well-proportioned bedrooms, each boasting plush carpeting, large windows, and generous storage, provide the perfect space for family members or guests. Two of the bedrooms offer the flexibility to serve as playrooms, home offices, or cozy guest quarters, while the modern family bathroom, equipped with contemporary fittings, a soothing tub, and stylish vanity, is designed for both convenience and comfort, ensuring every family member has a personal oasis to retreat to.
Outside, the property captivates with its exquisitely landscaped garden, thoughtfully designed to offer both beauty and functionality. The front garden presents an attractive curb appeal leading you to the private driveway that accommodates tandem off-road parking.
The converted garage has been reimagined as a multi-functional home office space, complete with heating and elegant French doors that open onto the garden. This private and inspiring workspace allows for creativity and productivity in a serene setting, perfectly capturing the essence of work-life balance. The outdoor area truly shines, featuring a meticulously crafted hard-landscaped space with an expansive L-shaped patio and a stylish decked area, ideal for hosting gatherings or enjoying family meals outdoors. The tranquil atmosphere is further enhanced by a soothing water feature, which creates a sense of serenity and peace. Envision warm summer evenings spent around a fire pit, entertaining friends, or simply basking in the sun on a lazy Sunday afternoon—all made possible in this sophisticated outdoor haven.
Disclaimer
haart Estate Agents also offer a professional, ARLA accredited Lettings and Management Service. If you are considering renting your property in order to purchase, are looking at buy to let or would like a free review of your current portfolio then please call the Lettings Branch Manager on the number shown above.
haart Estate Agents is the seller's agent for this property. Your conveyancer is legally responsible for ensuring any purchase agreement fully protects your position. We make detailed enquiries of the seller to ensure the information provided is as accurate as possible. Please inform us if you become aware of any information being inaccurate.
Brochures
Brochure 1- COUNCIL TAXA payment made to your local authority in order to pay for local services like schools, libraries, and refuse collection. The amount you pay depends on the value of the property.Read more about council Tax in our glossary page.
- Ask agent
- PARKINGDetails of how and where vehicles can be parked, and any associated costs.Read more about parking in our glossary page.
- Yes
- GARDENA property has access to an outdoor space, which could be private or shared.
- Yes
- ACCESSIBILITYHow a property has been adapted to meet the needs of vulnerable or disabled individuals.Read more about accessibility in our glossary page.
- Ask agent
Rix Place, Swaffham
Add an important place to see how long it'd take to get there from our property listings.
__mins driving to your place
Get an instant, personalised result:
- Show sellers you’re serious
- Secure viewings faster with agents
- No impact on your credit score
Your mortgage
Notes
Staying secure when looking for property
Ensure you're up to date with our latest advice on how to avoid fraud or scams when looking for property online.
Visit our security centre to find out moreDisclaimer - Property reference 1109_HRT110908219. The information displayed about this property comprises a property advertisement. Rightmove.co.uk makes no warranty as to the accuracy or completeness of the advertisement or any linked or associated information, and Rightmove has no control over the content. This property advertisement does not constitute property particulars. The information is provided and maintained by haart, Dereham. Please contact the selling agent or developer directly to obtain any information which may be available under the terms of The Energy Performance of Buildings (Certificates and Inspections) (England and Wales) Regulations 2007 or the Home Report if in relation to a residential property in Scotland.
*This is the average speed from the provider with the fastest broadband package available at this postcode. The average speed displayed is based on the download speeds of at least 50% of customers at peak time (8pm to 10pm). Fibre/cable services at the postcode are subject to availability and may differ between properties within a postcode. Speeds can be affected by a range of technical and environmental factors. The speed at the property may be lower than that listed above. You can check the estimated speed and confirm availability to a property prior to purchasing on the broadband provider's website. Providers may increase charges. The information is provided and maintained by Decision Technologies Limited. **This is indicative only and based on a 2-person household with multiple devices and simultaneous usage. Broadband performance is affected by multiple factors including number of occupants and devices, simultaneous usage, router range etc. For more information speak to your broadband provider.
Map data ©OpenStreetMap contributors.






