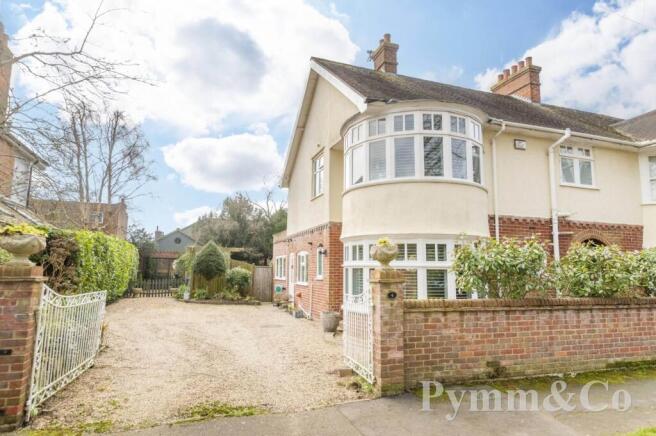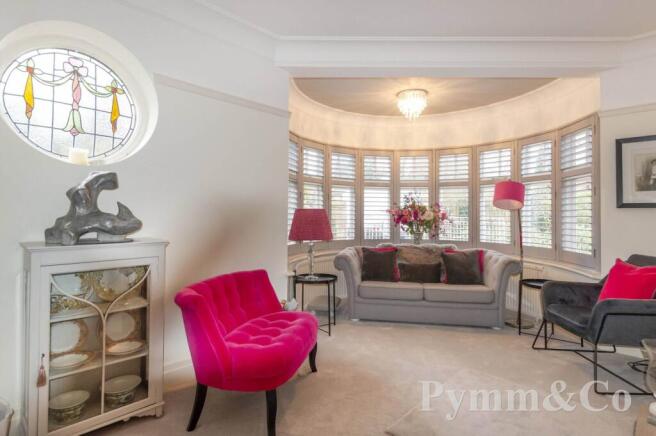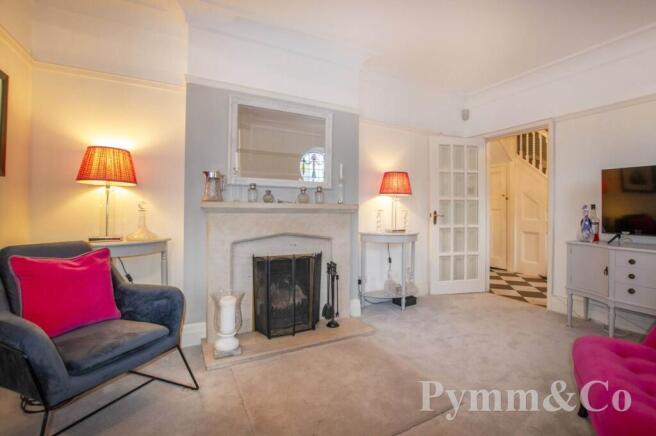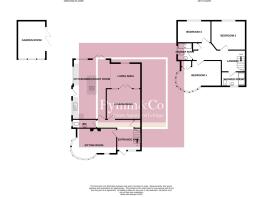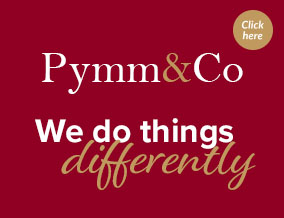
Eleanor Road, Norwich

- PROPERTY TYPE
Semi-Detached
- BEDROOMS
3
- BATHROOMS
2
- SIZE
1,496 sq ft
139 sq m
- TENUREDescribes how you own a property. There are different types of tenure - freehold, leasehold, and commonhold.Read more about tenure in our glossary page.
Freehold
Key features
- A Stunning Three Bedroom Extended Semi Detached House
- A Perfect Blend Of Period Charm & Contemporary Living
- Sitting Room With A Circular Bay Window
- Lounge/Snug
- Open Plan Kitchen/Breakfast Room Which Flows Into The Adjoining Living Area
- Two Luxury Shower Rooms
- Ample Off Road Parking
- Private Rear Garden
- On A Sought After Road
- Close To Amenities
Description
Location
Situated on the highly sought after Eleanor Road, just South of Norwich City centre, this delightful tree lined avenue offers the perfect blend of convenience and charm. The location provides easy access to an excellent range of local amenities, making it an ideal setting for families, professionals, and those looking for a vibrant yet peaceful community. Within close proximity, you will find a variety of schooling options catering to all ages, including Norwich City College. Everyday essentials are well catered for, with a nearby supermarket, a local doctors surgery and a small parade of shops on Grove Road offering independent retailers and services. For those who enjoy socialising, the highly regarded Trafford Arms real ale public house is just a short stroll away, along with a popular local coffee shop perfect for relaxed mornings or catching up with friends. The City centre is within easy walking distance, providing access to Norwich`s excellent shopping, cultural attractions, and renowned dining scene. The City`s bus station is also nearby, offering convenient public transport links for those commuting or traveling further afield. For drivers, the property benefits from easy access to the A47 southern bypass, ensuring smooth connections to surrounding areas and beyond. Combining a peaceful residential setting with outstanding local amenities and superb transport links, Eleanor Road is a fantastic location for those looking to enjoy the very best of city living with a welcoming community atmosphere.
Stained glass front door to:-
Entrance Hall
Staircase to the first floor with understairs storage cupboard, doors to cloakroom room, sitting room, lounge /snug and kitchen/breakfast room.
Cloakroom
Double glazed window to the side, low level WC, wash basin, tiled splashbacks, extractor fan.
Sitting Room - 17'10" (5.44m) x 12'8" (3.86m)
Circular bay window to the front with shutters, feature open fireplace, coving and plate rails.
Lounge/Snug - 11'2" (3.4m) x 11'0" (3.35m)
Coving, oak flooring, French doors to:-
Kitchen/Breakfast Room Incorporating Living Area
20`5" (6.22m) x 12`2" (3.71m) and 9`2"(2.79m) x 9`2" (2.79m)
Two double glazed windows to the rear, double glazed window to the side, double glazed door to the side leading to the driveway, double glazed French doors to the rear garden and roof lantern. Fitted with a range of quality base and wall units, granite work surfaces over, central island with integrated five ring gas hob and extractor hood over, integrated Bosch ovens and combination microwave oven and integrated dishwasher, tiled flooring with underfloor heating.
First Floor Landing
Picture rails, doors to all rooms.
Bedroom 1 - 19'8" (5.99m) x 9'9" (2.97m) Into Bay
Circular bay window to the front with shutters, built-in wardrobes, picture rails.
Bedroom 2 - 11'7" (3.53m) x 11'2" (3.4m)
Double glazed window to the rear.
Bedroom 3 - 12'6" (3.81m) x 8'10" (2.69m)
Double glazed window to the rear, picture rails.
Shower Room 1
Double glazed window to the side, luxury walk-in shower area, low level WC, wash basin set into vanity unit, fully walls, tiled floor, heated towel radiator.
Shower Room 2
Double glazed window to the front, walk-in double shower cubicle, wash basin low level WC, tiled splashbacks, loft hatch, heated towel radiator.
Outside
To the front there is a garden plus shingle driveway providing plenty of off road parking, side gate leading to the rear. The rear garden has a large patio terrace leading to lawns with shrub and flower borders. the garden enjoys a high degree of privacy. To the left hand corner of the garden is a bespoke garden room measuring 17`9` x 15` with an aluminium double glazed picture window to the front, aluminium double glazed bi-fold doors to the side opening into the garden and underfloor electric heating. The garden has outside courtesy lighting, power points and tap plus a timber garden shed.
Notice
Please note that we have not tested any apparatus, equipment, fixtures, fittings or services and as so cannot verify that they are in working order or fit for their purpose. Pymm & Co cannot guarantee the accuracy of the information provided. This is provided as a guide to the property and an inspection of the property is recommended.
- COUNCIL TAXA payment made to your local authority in order to pay for local services like schools, libraries, and refuse collection. The amount you pay depends on the value of the property.Read more about council Tax in our glossary page.
- Band: D
- PARKINGDetails of how and where vehicles can be parked, and any associated costs.Read more about parking in our glossary page.
- Off street
- GARDENA property has access to an outdoor space, which could be private or shared.
- Private garden
- ACCESSIBILITYHow a property has been adapted to meet the needs of vulnerable or disabled individuals.Read more about accessibility in our glossary page.
- Ask agent
Eleanor Road, Norwich
Add an important place to see how long it'd take to get there from our property listings.
__mins driving to your place
Your mortgage
Notes
Staying secure when looking for property
Ensure you're up to date with our latest advice on how to avoid fraud or scams when looking for property online.
Visit our security centre to find out moreDisclaimer - Property reference 16397_PYMM. The information displayed about this property comprises a property advertisement. Rightmove.co.uk makes no warranty as to the accuracy or completeness of the advertisement or any linked or associated information, and Rightmove has no control over the content. This property advertisement does not constitute property particulars. The information is provided and maintained by Pymm & Co, Norwich. Please contact the selling agent or developer directly to obtain any information which may be available under the terms of The Energy Performance of Buildings (Certificates and Inspections) (England and Wales) Regulations 2007 or the Home Report if in relation to a residential property in Scotland.
*This is the average speed from the provider with the fastest broadband package available at this postcode. The average speed displayed is based on the download speeds of at least 50% of customers at peak time (8pm to 10pm). Fibre/cable services at the postcode are subject to availability and may differ between properties within a postcode. Speeds can be affected by a range of technical and environmental factors. The speed at the property may be lower than that listed above. You can check the estimated speed and confirm availability to a property prior to purchasing on the broadband provider's website. Providers may increase charges. The information is provided and maintained by Decision Technologies Limited. **This is indicative only and based on a 2-person household with multiple devices and simultaneous usage. Broadband performance is affected by multiple factors including number of occupants and devices, simultaneous usage, router range etc. For more information speak to your broadband provider.
Map data ©OpenStreetMap contributors.
