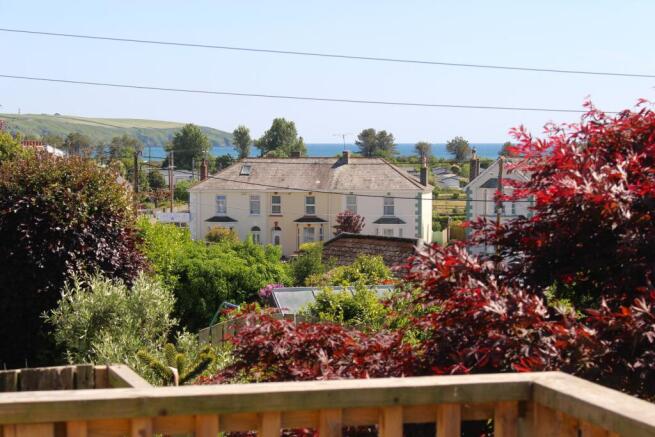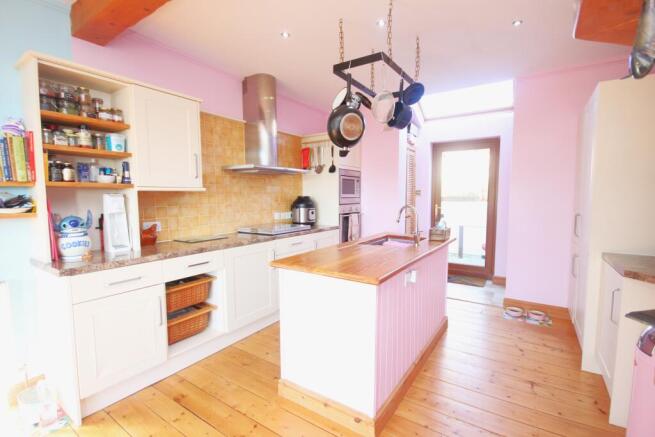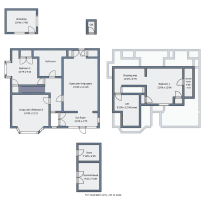Upper Eastcliffe Road, Par, Cornwall

- PROPERTY TYPE
Detached
- BEDROOMS
3
- BATHROOMS
2
- SIZE
1,184 sq ft
110 sq m
- TENUREDescribes how you own a property. There are different types of tenure - freehold, leasehold, and commonhold.Read more about tenure in our glossary page.
Freehold
Key features
- Spacious home with room to create a further bedroom (subject to planning)
- Sea views
- Private position
- Master En Suite
- Large gardens with Insulated cabin
- Original stripped floors and doors
- Parking for 4 cars
- Detached home
Description
On arrival at the generous tarmacked parking area, with room for 4 cars, steps lead to the main door, the owners have a quote to slope for disabled access this should the new owners wish.
Upon entering the property, you are met by the generous open plan living space this is an impressive social space, stretching the full depth of the property and encompasses a generous kitchen area, with a built-in oven and ceramic hob. Two large walk in cupboards one with space for a washing machine and tumble drier, the other houses the combi boiler.
An interesting feature is the kitchen Island, the top being crafted from reclaimed ships wood.
The living space features a cast iron multi fuel burner, this room has space for a large corner sofa and a wall mounted TV. A further sun room area, currently used as a dining room, offers views over the village, sea and surrounding countryside.
Moving through to the spacious internal hall, with stripped floorboards and a fixed in desk and cupboards making it an ideal private work from home office area, doors lead to the large bedroom three- (currently used as a living room),bedroom two and the bathroom.
The generous living/bedroom offers stripped wood flooring, feature open fireplace and a bay window to the front which floods the room with natural light and has aspects to the sea and countryside.
The bathroom is finished to a high standard and offers double ended bath, WC, shower unit, hand basin with vanity unit and chrome ladder towel rail.
Bedroom two is a spacious double bedroom with built in wardrobes and bay window to the side.
Stairs lead to a small landing where there is a level walk in loft space with light and power which, subject to planning permission, could be turned into a sea view double bedroom.
Opposite this is the master bedroom suite, walking through the dressing area,(which could be used as a small single bedroom) with a large walk in wardrobe.
Moving forward into the large, brightly lit sea /village view bedroom. This room has a further two wardrobes and space for a king or super king sized bed.
The Ensuite offers a shower unit, WC and hand basin, vanity unit and built in cupboard.
Moving outside, the rear of the property opens onto an expansive composite deck with balcony, offering impressive sea views to the Gribben Head day marker and also views over the surrounding countryside. This area is a real sun trap and has splendid sunset views. There is a “catio” enclosure for the current owners indoor cats, this can be taken down or left for the new owners.
Steps lead down to a large enclosed garden, with a lawned area, a nature pond, and a large insulated cabin with double glazed patio doors, and an attached garden store.
A small shingle path is flanked by a well stocked flower bed and there is a barked area used as a BBQ or hot tub area.
Moving to the front of the property, there is a block built workshop with light and power, and a block built store. Steps lead up to a secluded vegetable garden and a small decked seating area with woodland views. Steps lead back to the car parking, with space for a garage to be built (subject to planning), which has a good turning circle at the end. There is a quote obtained for sloped pedestrian access from the parking to the back door and also similar from the deck to the lower garden. There is also an option to create another additional 3m X 11m metre parking/turning area opposite the property.
- COUNCIL TAXA payment made to your local authority in order to pay for local services like schools, libraries, and refuse collection. The amount you pay depends on the value of the property.Read more about council Tax in our glossary page.
- Band: C
- PARKINGDetails of how and where vehicles can be parked, and any associated costs.Read more about parking in our glossary page.
- Yes
- GARDENA property has access to an outdoor space, which could be private or shared.
- Yes
- ACCESSIBILITYHow a property has been adapted to meet the needs of vulnerable or disabled individuals.Read more about accessibility in our glossary page.
- Ask agent
Upper Eastcliffe Road, Par, Cornwall
Add an important place to see how long it'd take to get there from our property listings.
__mins driving to your place
Get an instant, personalised result:
- Show sellers you’re serious
- Secure viewings faster with agents
- No impact on your credit score

Your mortgage
Notes
Staying secure when looking for property
Ensure you're up to date with our latest advice on how to avoid fraud or scams when looking for property online.
Visit our security centre to find out moreDisclaimer - Property reference HSA-46264267. The information displayed about this property comprises a property advertisement. Rightmove.co.uk makes no warranty as to the accuracy or completeness of the advertisement or any linked or associated information, and Rightmove has no control over the content. This property advertisement does not constitute property particulars. The information is provided and maintained by Hunkin Homes, Mevagissey. Please contact the selling agent or developer directly to obtain any information which may be available under the terms of The Energy Performance of Buildings (Certificates and Inspections) (England and Wales) Regulations 2007 or the Home Report if in relation to a residential property in Scotland.
*This is the average speed from the provider with the fastest broadband package available at this postcode. The average speed displayed is based on the download speeds of at least 50% of customers at peak time (8pm to 10pm). Fibre/cable services at the postcode are subject to availability and may differ between properties within a postcode. Speeds can be affected by a range of technical and environmental factors. The speed at the property may be lower than that listed above. You can check the estimated speed and confirm availability to a property prior to purchasing on the broadband provider's website. Providers may increase charges. The information is provided and maintained by Decision Technologies Limited. **This is indicative only and based on a 2-person household with multiple devices and simultaneous usage. Broadband performance is affected by multiple factors including number of occupants and devices, simultaneous usage, router range etc. For more information speak to your broadband provider.
Map data ©OpenStreetMap contributors.




