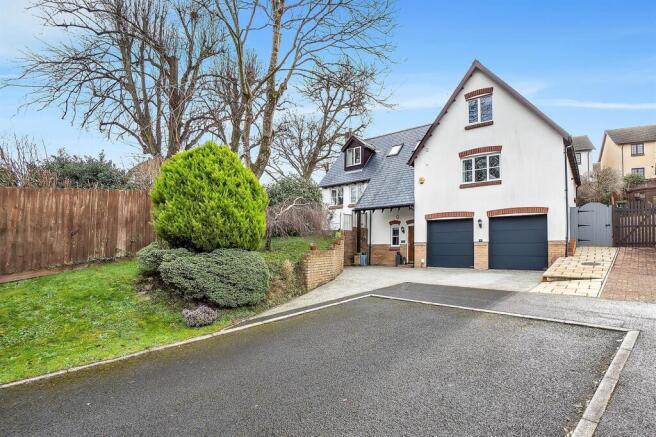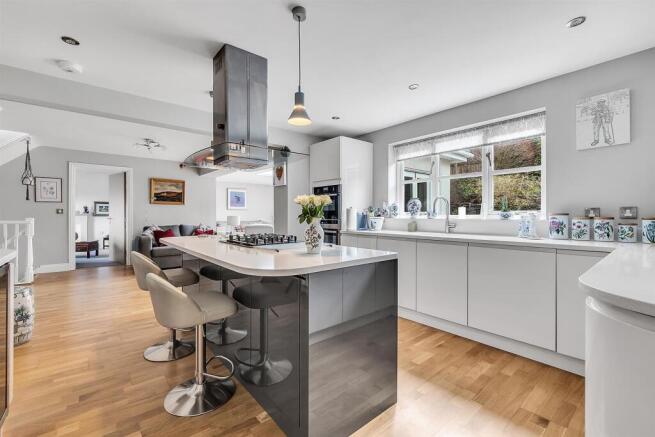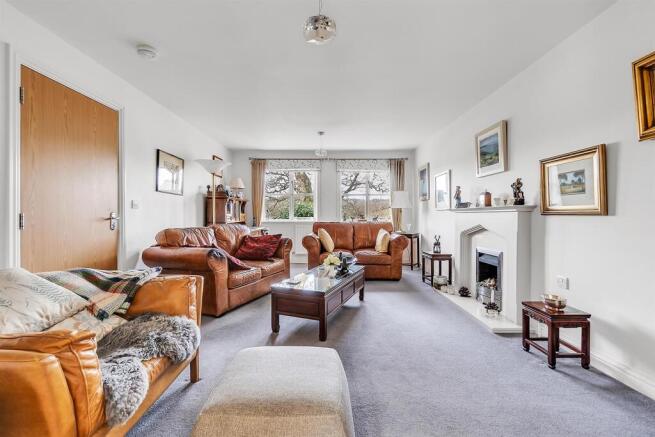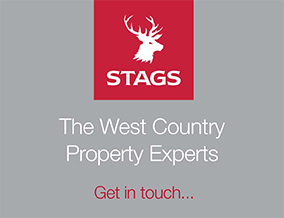
Barnes Meadow, Uplyme

- PROPERTY TYPE
Detached
- BEDROOMS
4
- BATHROOMS
3
- SIZE
2,831 sq ft
263 sq m
- TENUREDescribes how you own a property. There are different types of tenure - freehold, leasehold, and commonhold.Read more about tenure in our glossary page.
Freehold
Key features
- Detached home
- Four bedrooms
- Sought after village
- Impressive kitchen/living space
- Double garage
- Country views
- Cul-de-sac location
- Council Tax Band F
- Freehold
Description
Situation - 19 Barnes Meadow is set in a quiet cul-de-sac within the popular village of Uplyme, which offers a wide variety of local amenities. These include the nearby petrol station, Post Office, village shop, church, highly regarded Mrs Ethelston's CE Primary Academy and The Woodruff School (secondary), a village hall with a cricket pitch and tennis club, and a public house.
The seaside town of Lyme Regis is very close by, with lovely beaches, a harbour, and the iconic Cobb. This thriving town offers bespoke shopping and dining, as well as a good provision of day-to-day amenities, including a health centre, churches, a library, and an independent theatre. There is a main line railway station at nearby Axminster with a regular service to London (Waterloo). The market town of Bridport is only about 12 miles to the east.
The area and the surrounding area is designated as the East Devon National Landscape with excellent walking opportunities easily accessible from the property, including the lovely walk along the River Lym to Lyme Regis.
Description - This exceptional property built of rendered elevations with some exposed brick, occupies a highly desirable position at the end of a tranquil cul-de-sac, offering generous living space spread across three beautifully appointed floors. Upon entering, you are greeted by an inviting entrance hall, complete with a downstairs WC, a boot room, and access to the integral double garage, featuring electric up-and-over doors for added convenience.
The true heart of the home is revealed on the first floor, where an impressive open-plan kitchen, dining, and living area takes centre stage. This expansive, light-filled space is ideal for both everyday living and entertaining, enhanced by two sets of bifold doors leading out to the garden, a large skylight, and underfloor heating in the living/dining area. The contemporary kitchen is fitted with high-end Neff integrated appliances, including an oven, microwave, larder fridge, dishwasher, CDA wine cooler, Siemens steam oven, and a Quooker tap for instant boiling water. Adjacent to the kitchen is a generously sized utility room, offering space for a washing machine, tumble dryer and under-counter freezer, with direct access to the garden and a cupboard housing the recently installed combi boiler (2022).
A separate sitting room further enhances the generous living space of the property, featuring a coal-effect gas fireplace and a window that offers a scenic view of the surrounding countryside. The first floor is completed by the master bedroom, which boasts a modern en-suite shower room and built-in wardrobes, providing both comfort and convenience.
On the second floor, you'll find three additional double bedrooms, one with en-suite shower room, each bathed in natural light and offering splendid elevated views. A well-appointed family bathroom, with both a bath and a shower over, serves this floor, adding to the appeal of the upper accommodation.
Outside - The rear garden has been meticulously landscaped by the current owners, featuring a series of terraced levels adorned with vibrant shrubs, plants, and a collection of striking acer trees that ensure complete privacy. A modern patio area provides the ideal space for al-fresco dining, enhanced by an electric awning that allows you to enjoy the garden throughout the year. At the top of the garden, a raised decked area offers a perfect spot to bask in the evening sun. A timber garden shed provides practical outdoor storage, while side access leads from the garden to the front of the property. The resin driveway, installed in 2019 and still under warranty, offers off-road parking for two vehicles.
Services - Mains drainage, water (metered) and electricity. Gas-fired central heating.
Standard, Superfast and Ultrafast broadband available. Mobile signal likely outside with Three, EE, Vodafone and 02 (Ofcom).
Agents Note - There is a tree preservation order (TPO) on an ash tree at the front of the property.
There is a £250 per annum service charge for maintenance of areas throughout the development that are not privately owned.
Directions - What3words: ///openly.befitting.folders
Brochures
Barnes Meadow, Uplyme- COUNCIL TAXA payment made to your local authority in order to pay for local services like schools, libraries, and refuse collection. The amount you pay depends on the value of the property.Read more about council Tax in our glossary page.
- Band: F
- PARKINGDetails of how and where vehicles can be parked, and any associated costs.Read more about parking in our glossary page.
- Yes
- GARDENA property has access to an outdoor space, which could be private or shared.
- Yes
- ACCESSIBILITYHow a property has been adapted to meet the needs of vulnerable or disabled individuals.Read more about accessibility in our glossary page.
- Ask agent
Barnes Meadow, Uplyme
Add an important place to see how long it'd take to get there from our property listings.
__mins driving to your place
Your mortgage
Notes
Staying secure when looking for property
Ensure you're up to date with our latest advice on how to avoid fraud or scams when looking for property online.
Visit our security centre to find out moreDisclaimer - Property reference 33660387. The information displayed about this property comprises a property advertisement. Rightmove.co.uk makes no warranty as to the accuracy or completeness of the advertisement or any linked or associated information, and Rightmove has no control over the content. This property advertisement does not constitute property particulars. The information is provided and maintained by Stags, Honiton. Please contact the selling agent or developer directly to obtain any information which may be available under the terms of The Energy Performance of Buildings (Certificates and Inspections) (England and Wales) Regulations 2007 or the Home Report if in relation to a residential property in Scotland.
*This is the average speed from the provider with the fastest broadband package available at this postcode. The average speed displayed is based on the download speeds of at least 50% of customers at peak time (8pm to 10pm). Fibre/cable services at the postcode are subject to availability and may differ between properties within a postcode. Speeds can be affected by a range of technical and environmental factors. The speed at the property may be lower than that listed above. You can check the estimated speed and confirm availability to a property prior to purchasing on the broadband provider's website. Providers may increase charges. The information is provided and maintained by Decision Technologies Limited. **This is indicative only and based on a 2-person household with multiple devices and simultaneous usage. Broadband performance is affected by multiple factors including number of occupants and devices, simultaneous usage, router range etc. For more information speak to your broadband provider.
Map data ©OpenStreetMap contributors.









