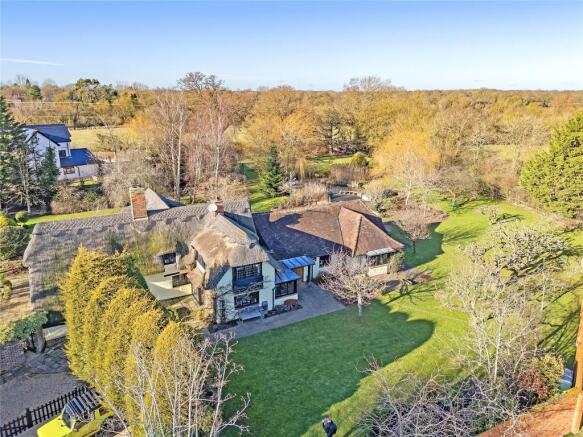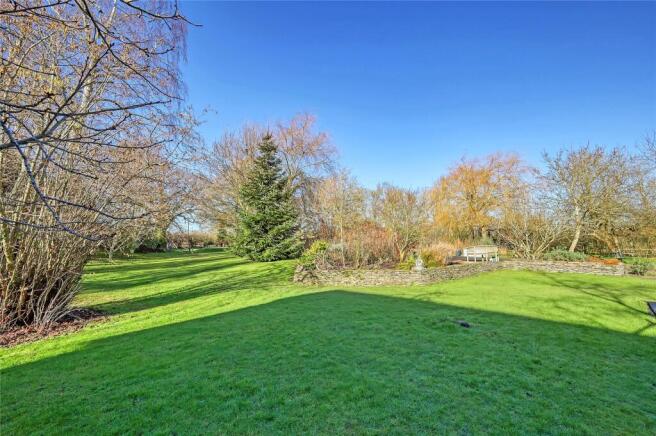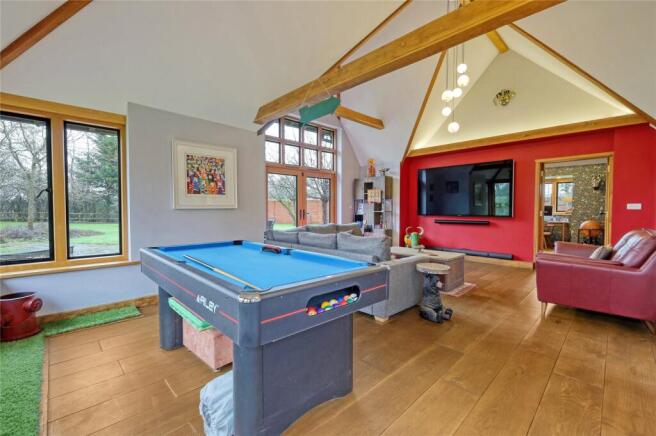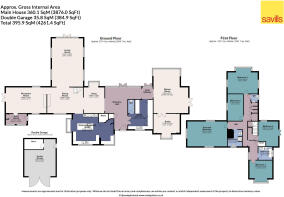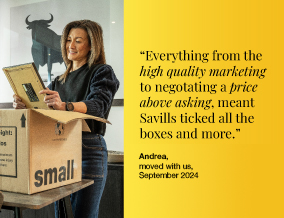
Felsted, Dunmow, Essex, CM6

- PROPERTY TYPE
Detached
- BEDROOMS
5
- BATHROOMS
2
- SIZE
3,876 sq ft
360 sq m
- TENUREDescribes how you own a property. There are different types of tenure - freehold, leasehold, and commonhold.Read more about tenure in our glossary page.
Freehold
Key features
- Substantial five bedroom detached country cottage in about 1.5 acres
- Period and contemporary accommodation of approx. 3,900 sq ft
- Beautifully designed gardens and grounds
- Double garage
- Country lane setting, 2.9 miles from Felsted
Description
Description
Dating back to the 16th century with modern alterations, Sackfords is a substantial country cottage, with plastered elevations and a part-thatched and tiled roof, occupying beautifully landscaped gardens and grounds of about 1.5 acres.
This charming family home blends period character with a spacious, light-filled modern extension, offering versatile accommodation extending to approximately 3,900 sq ft with views over the surrounding gardens and grounds from many of the principal rooms.
Arranged over two levels, the first floor features five well-proportioned bedrooms, served by two bathrooms and a cloakroom. The ground floor offers a flexible layout, ideally suited for both family living and entertaining, with two distinct areas - showcasing both period features and contemporary design. There are up to five reception rooms, in addition to a well-appointed kitchen to the ground floor.
The property is approached from the front via an open archway which leads into the handcrafted country-style kitchen, featuring exposed timbers, quarry-tiled and solid oak flooring, and a fully glazed rear wall with double doors to the garden. The kitchen boasts bespoke solid oak surfaces, a south-facing bay window with a window seat, a walk-in pantry and terracotta tiled flooring.
Adjacent is a snug/study area with a rear bay window, solid oak flooring and exposed timbers, flowing into an inner hallway/reading area, which features a large inglenook fireplace. A bright reception space offers triple-aspect windows, French doors, exposed ceiling timbers, inset lighting and underfloor heating. Another reception room continues the oak flooring and exposed timbers, complemented by a small fireplace and French doors leading to a side terrace and the original front porch.
The utility room is fitted with bespoke cupboards, space for appliances and access to a cloakroom with a WC and wash basin. The rear reception room is a striking space with a vaulted ceiling, wrap-around windows, double-height oak doors, French doors and oak flooring. The library/study, complete with built-in bookshelves, a bay window, oak-style flooring and ceiling spotlights, provides a further reception space.
An oak staircase ascends to a spacious landing with storage, leading to all bedrooms, two bathrooms and a WC.
Outside
The property is discreetly set back from its country lane setting and is approached via a gravel driveway, enclosed by a high brick wall, which provides ample parking for multiple vehicles. The driveway leads to a double garage with double opening doors, power and lighting together with a generous eaves storage area. The garage houses the external boiler room and heating systems, with a courtesy door offering side access.
The beautifully landscaped gardens wrap around the house, featuring a variety of specimen trees, including oak, birch and willow, as well as an apple orchard.
The boundaries, defined by high brick walls, create a strong sense of privacy, and the grounds extend to about 1.5 acres. The gardens are thoughtfully maintained, boasting mature flower and shrub borders, multiple terraces and decked seating areas. There is a large pond with a raised deck area, a garden shed and a log store.
Services
Mains water and electricity. Compliant private drainage, propane gas heating.
Location
Sackfords is delightfully situated in Mole Hill Green, a quaint and picturesque hamlet within the vicinity of Felsted. This delightful corner of the countryside provides semi-rural living in a popular and accessible location.
Felsted, 2.9 miles west of the property, provides local amenities including a village shop and post office. Holy Cross Church, The Swan Inn public house, a tea room and Rumblebees (a bookshop/music cafe) also serve the village. The area is well served by both state and private schools with a primary and pre-school at Felsted, together with the renowned Felsted School for boys and girls from age 4-18, recognised for its academic excellence. There are secondary schools at Dunmow, Notley and Chelmsford.
Access to Mole Hill Green and Felsted is convenient, with several options available. The village is located just a short distance from the A120, a major road connecting it to nearby towns and cities such as Braintree and Chelmsford. This allows for easy commuting by car. For the commuter, the area benefits from its proximity to railway stations such as Braintree and Chelmsford, providing direct links to London Liverpool Street and other destinations across the region.
Square Footage: 3,876 sq ft
Acreage: 1.51 Acres
Directions
What3words: ///symphonic.attitudes.emotional
Brochures
Web Details- COUNCIL TAXA payment made to your local authority in order to pay for local services like schools, libraries, and refuse collection. The amount you pay depends on the value of the property.Read more about council Tax in our glossary page.
- Band: G
- PARKINGDetails of how and where vehicles can be parked, and any associated costs.Read more about parking in our glossary page.
- Yes
- GARDENA property has access to an outdoor space, which could be private or shared.
- Yes
- ACCESSIBILITYHow a property has been adapted to meet the needs of vulnerable or disabled individuals.Read more about accessibility in our glossary page.
- Ask agent
Energy performance certificate - ask agent
Felsted, Dunmow, Essex, CM6
Add an important place to see how long it'd take to get there from our property listings.
__mins driving to your place
Your mortgage
Notes
Staying secure when looking for property
Ensure you're up to date with our latest advice on how to avoid fraud or scams when looking for property online.
Visit our security centre to find out moreDisclaimer - Property reference CHS250019. The information displayed about this property comprises a property advertisement. Rightmove.co.uk makes no warranty as to the accuracy or completeness of the advertisement or any linked or associated information, and Rightmove has no control over the content. This property advertisement does not constitute property particulars. The information is provided and maintained by Savills, Chelmsford. Please contact the selling agent or developer directly to obtain any information which may be available under the terms of The Energy Performance of Buildings (Certificates and Inspections) (England and Wales) Regulations 2007 or the Home Report if in relation to a residential property in Scotland.
*This is the average speed from the provider with the fastest broadband package available at this postcode. The average speed displayed is based on the download speeds of at least 50% of customers at peak time (8pm to 10pm). Fibre/cable services at the postcode are subject to availability and may differ between properties within a postcode. Speeds can be affected by a range of technical and environmental factors. The speed at the property may be lower than that listed above. You can check the estimated speed and confirm availability to a property prior to purchasing on the broadband provider's website. Providers may increase charges. The information is provided and maintained by Decision Technologies Limited. **This is indicative only and based on a 2-person household with multiple devices and simultaneous usage. Broadband performance is affected by multiple factors including number of occupants and devices, simultaneous usage, router range etc. For more information speak to your broadband provider.
Map data ©OpenStreetMap contributors.
