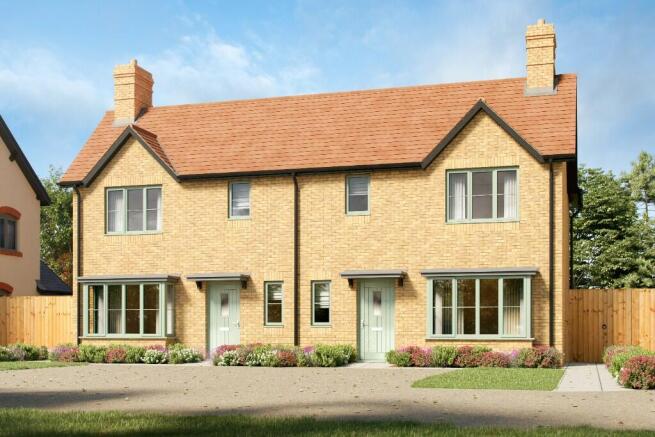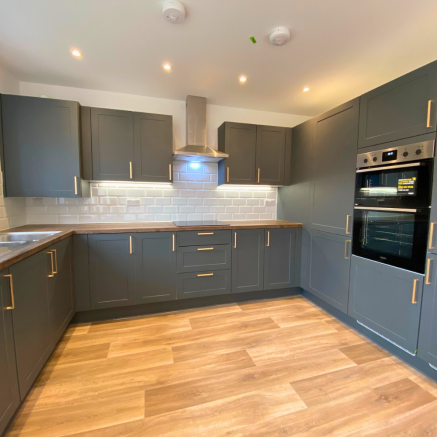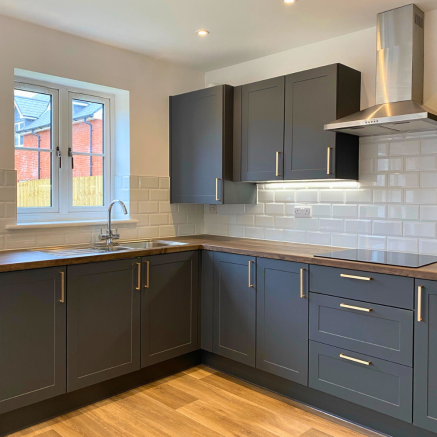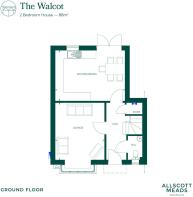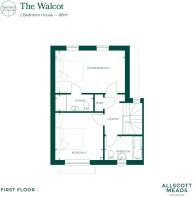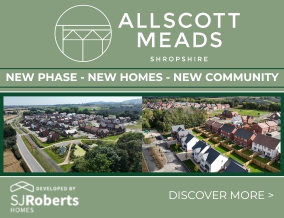
Aldescote Way Telford TF6 5FA

- PROPERTY TYPE
Semi-Detached
- BEDROOMS
2
- BATHROOMS
2
- SIZE
950 sq ft
88 sq m
- TENUREDescribes how you own a property. There are different types of tenure - freehold, leasehold, and commonhold.Read more about tenure in our glossary page.
Freehold
Key features
- Semi-detached home with 2 bedrooms
- Spacious and stylish kitchen/diner
- Integrated induction hob, electric double oven, fridge/freezer
- Ensuite shower room
- Fitted wardrobe to Master BedroomPrivate driveway
- Arrange an appointment to view our Signature Suite to personalise your home
- Generous rear garden and patio
- Private driveway
- Ideal commuter location
- LABC 10 year warranty
Description
Residents have the perfect balance between modern living and nature, promoting a healthy and balanced lifestyle. The ideal location has a range of local facilities, including pubs and local sports clubs, while Shrewsbury and Telford are both just a 15-minute drive away.
THE WALCOTT 2 bedroom semi-detached home within our stunning new development at Allscott Meads. Our spacious new homes are ideal for growing families, so Reserve now to avoid disappointment.
The WALCOTT our new 2 bedroom home benefits from private driveway with parking for 2 cars and together with an enclosed spacious rear garden and is covered by the LABC 10 year warranty.
The living space is designed over two floors and comprises:
Lounge
4.05m x 3.50m
Spacious lounge off the lobby includes data plate, satin ironmongery and white style internal doors.
Kitchen/diner
4.95m x 3.58m
Generous well equipped kitchen with eye-level single Zanussi oven, 4 ring induction hob, cooker hood, low profile 1 1/2 bowl stainless steel sink, downlighters and USB charger.
Stairs leading to the first floor
Master bedroom
4.95m x 3.01m (Ensuite 2.70m x 1.20m)
Master bedroom is fitted with mirrored wardrobe and a USB charging socket. Contemporary white sanitaryware with shower. A choice of wall tiles from our selection supplied by Porcelanosa.
Family bathroom
2.68m x 1.70m
The bathroom is fitted with contemporary white sanitaryware and also provides a thermostatic shower over the bath. A choice of ceramic wall tiles are available at full height around the bath and as a splashback to the sink together with a chrome towel radiator.
Bedroom 2
3.40m x 3.35m
Double bedroom
Generous rear garden with paved patio area.
Our new homes at Allscott Meads will suit everyone with a range of 2, 3, 4 and 5-bed houses and bungalows on offer. Each home remains sensitive to local architecture, blending the development into the surrounding area, while Velux rooflights to some housetypes give plenty of fresh air and sunlight for healthier living spaces.
From a new primary school and local allotments and to brand new nature trails and orchards, the site promotes a sense of community and healthy living. There are also a number of attractive features for residents of all ages to enjoy, including play areas and a lagoon with a shingle beach.
This unique development will boast 800 new trees, an eco-park for wildlife to thrive and over 2,000 bee-friendly shrubs and hedges. Enjoy the local nature trails and open green spaces, or take a short drive to explore National Trust's Attingham Park, Telford Town Park or the Wrekin.
The location is also perfect for commuting. Both Shrewsbury and Telford are within a 15-minute drive, while Wellington Railway Station and the M54 are just 5 minutes away, offering easy access to larger cities and a range of retail and leisure facilities.
Allscott Meads is about so much more than a home - it's a lifestyle.
Speak to our Sales Team about which homes are available for First Time Buyers to purchase with the assistance of the Government's Help to Buy scheme.
Please contact our sales team for more information about Allscott Meads, Allscott.
Showhome & Sales Suite Opening Times
Mon - 11:00am - 5:00pm
Tue - Wed - Closed
Thu - Fri - 9:30am - 5:00pm
Sat - Sun - 10:00am - 4:00pm
Important notes:
Please note that floor plans are intended to give a general indication of the proposed floor layout only and dimensions should not be used for carpet sizes, appliance spaces or items of furniture. Dimensions are accurate to +/- 50mm.
- COUNCIL TAXA payment made to your local authority in order to pay for local services like schools, libraries, and refuse collection. The amount you pay depends on the value of the property.Read more about council Tax in our glossary page.
- Ask developer
- PARKINGDetails of how and where vehicles can be parked, and any associated costs.Read more about parking in our glossary page.
- Driveway,Private
- GARDENA property has access to an outdoor space, which could be private or shared.
- Front garden,Private garden,Patio,Enclosed garden,Rear garden,Back garden
- ACCESSIBILITYHow a property has been adapted to meet the needs of vulnerable or disabled individuals.Read more about accessibility in our glossary page.
- Level access
Energy performance certificate - ask developer
- 1, 2, 3, 4 and 5-bed homes
- A range of local facilities
- In the heart of Shropshire
- The perfect balance between modern living and nature
Aldescote Way Telford TF6 5FA
Add an important place to see how long it'd take to get there from our property listings.
__mins driving to your place
Get an instant, personalised result:
- Show sellers you’re serious
- Secure viewings faster with agents
- No impact on your credit score
About S J Roberts Homes
In 2016 we launched SJ Roberts Homes, a new division of the SJ Roberts Group that is dedicated to building new homes throughout Shropshire, and the Shropshire/Welsh border.
Launched in 2016, SJ Roberts Homes is part of the SJ Roberts Group, a company founded over thirty years ago with an established reputation as a leading name in contract construction and timber frame engineering.
Whilst the group has previously built hundreds of new homes across Shropshire and the adjoining counties these have been on behalf of clients, and Wyro Developments, our joint venture with the Wynnstay Group. SJ Roberts Homes is now our dedicated new home building division.
The SJ Roberts Group, founded by Steve Roberts in 1980 has its headquarters at Marton on the Shropshire/Powys border near Welshpool; it comprises the recently established SJ Roberts Homes, SJ Roberts Construction and Lowfield Timber Frames.
Steve Roberts started out as a general builder and bricklayer in the early 1980s, going on to establish SJ Roberts Construction as a limited company in 1996, at a time when the company also started constructing timber frames. Steve Roberts remains active in the business today, and is the Group’s Chairman.
Across the Group, SJ Roberts now employees almost 100 people based at our company headquarters, Lowfield Timber Frames and across the UK on our construction sites. Our in-house team is also supported by an expert and dedicated team of sub-contractors including bricklayers, carpenters and groundworkers.
The SJ Roberts Group prides itself on working closely within the local community including delivering an active apprenticeship programme dedicated to equipping local young people with the skills they need for a successful career in the construction industry.
SJ Roberts Homes latest developments are Sweetlake Meadow – 173 two, three and four bedroom new homes on a 17 acre site off Longden Road, Shrewsbury and 14 luxury executive homes at Croft Gardens, Whitchurch
Your mortgage
Notes
Staying secure when looking for property
Ensure you're up to date with our latest advice on how to avoid fraud or scams when looking for property online.
Visit our security centre to find out moreDisclaimer - Property reference 419. The information displayed about this property comprises a property advertisement. Rightmove.co.uk makes no warranty as to the accuracy or completeness of the advertisement or any linked or associated information, and Rightmove has no control over the content. This property advertisement does not constitute property particulars. The information is provided and maintained by S J Roberts Homes. Please contact the selling agent or developer directly to obtain any information which may be available under the terms of The Energy Performance of Buildings (Certificates and Inspections) (England and Wales) Regulations 2007 or the Home Report if in relation to a residential property in Scotland.
*This is the average speed from the provider with the fastest broadband package available at this postcode. The average speed displayed is based on the download speeds of at least 50% of customers at peak time (8pm to 10pm). Fibre/cable services at the postcode are subject to availability and may differ between properties within a postcode. Speeds can be affected by a range of technical and environmental factors. The speed at the property may be lower than that listed above. You can check the estimated speed and confirm availability to a property prior to purchasing on the broadband provider's website. Providers may increase charges. The information is provided and maintained by Decision Technologies Limited. **This is indicative only and based on a 2-person household with multiple devices and simultaneous usage. Broadband performance is affected by multiple factors including number of occupants and devices, simultaneous usage, router range etc. For more information speak to your broadband provider.
Map data ©OpenStreetMap contributors.
