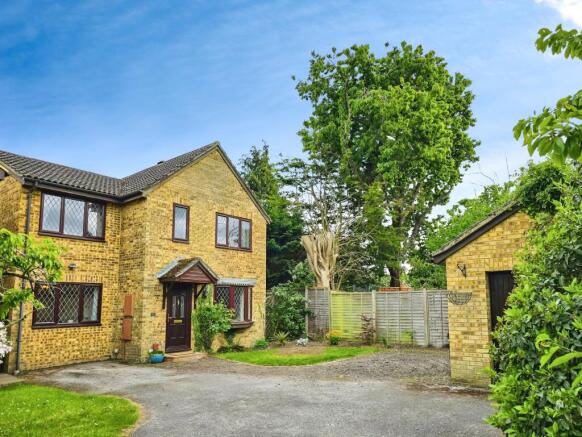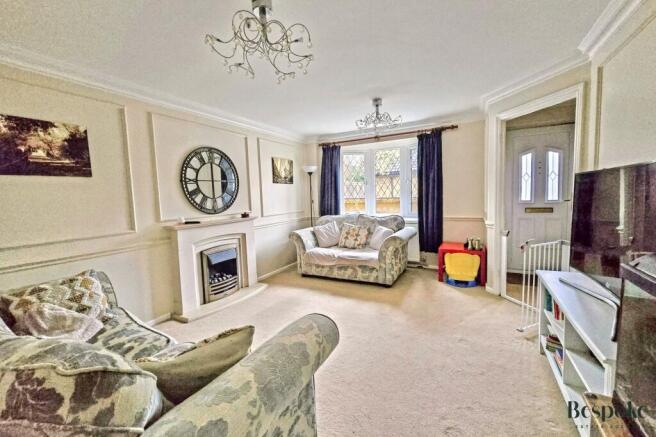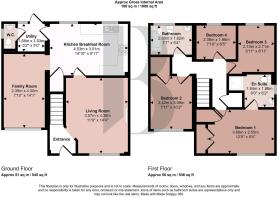Sibson, Lower Earley, RG6

- PROPERTY TYPE
Detached
- BEDROOMS
4
- BATHROOMS
2
- SIZE
1,076 sq ft
100 sq m
- TENUREDescribes how you own a property. There are different types of tenure - freehold, leasehold, and commonhold.Read more about tenure in our glossary page.
Freehold
Key features
- Detached Garage & Parking For Four Cars
- Two Separate Reception Rooms
- Fitted Kitchen Breakfast Room & Separate Utility Room
- Ground Floor Cloakroom
- En-Suite To Principle Bedroom
- Southerly Aspect Private Rear Garden
- Short Walk To Maiden Erlegh Lake & Laurel Park
- Quiet Cul De Sac Setting
- Fitted White Bathroom Suite
- Double Glazing & Gas Central Heating
Description
Boasting a detached garage and parking for four cars, this property is ideal for growing families or those looking for ample space. The ground floor features two separate reception rooms, a fitted kitchen breakfast room, and a separate utility room, providing plenty of room for both relaxation and entertainment. Additionally, there is a convenient ground floor cloakroom and an en-suite to the principle bedroom.
The property benefits from a southerly aspect private rear garden, perfect for outdoor gatherings or simply relaxing in the sunshine. Situated in a quiet cul de sac setting, residents can enjoy peace and tranquillity while still being just a short walk away from Maiden Erlegh Lake and Laurel Park. Further enhancing its appeal are the fitted white bathroom suite, double glazing, and gas central heating, ensuring comfort and convenience for the new owners.
The outside space of this property is equally impressive, with a fully enclosed private rear garden that enjoys a good degree of privacy and seclusion. Featuring a paved patio area and a well-maintained lawn with various shrubs, this outdoor space is perfect for hosting barbeques or enjoying some quiet time outdoors.
An additional side area provides storage space or a hideaway for children's toys, while a path with a gate allows for easy pedestrian access. To the front, a driveway provides parking for multiple cars and leads to the oversized single garage, complete with twin opening doors and eaves storage. The extensive driveway ensures ample off-road parking, making this property ideal for those with multiple vehicles or guests. With its attractive exterior and well-maintained outdoor areas, this property offers a perfect blend of comfort, convenience, and outdoor living spaces for its new owners to enjoy.
EPC Rating: C
Entrance Hall
Access via double glazed front door, stairs to first floor, door to living room.
Cloakroom
Side aspect window. A fitted white suite with W.C hand basin, wall mounted boiler for central heating.
Living Room
4.38m x 3.57m
Front aspect via double glazed window, door to kitchen, feature fire place, radiator.
Family / Dining Room
4.3m x 2.36m
Ideally situated with direct access from kitchen, front aspect via double glazed window.
Kitchen Breakfast Room
4.53m x 3.01m
This light and spacious kitchen/breakfast room is the heart of the home, offering a welcoming space for cooking, dining, and entertaining. Large windows fill the room with natural light, while the neutral décor and wood-effect flooring create a warm and inviting atmosphere. Space for table and chairs, door to utility room and access to Family/Dining Room.
Utility Room
Space and plumbing for domestic appliance, work tops, door to cloakroom, door to rear garden.
First floor landing
Doors to bedrooms and bathroom, access to loft, built in airing cupboard.
Bedroom One
3.68m x 2.55m
Front aspect via double glazed window, radiator, built in double wardrobes, door to en-suite.
En-Suite
1.84m x 1.8m
Side aspect via double glazed window, large walk in shower cubicle, W.C. wash hand basin, tiled walls, towel rail.
Bedroom Two
3.09m x 2.42m
Front aspect via double glazed window, radiator, built in wardrobe.
Bedroom Three
2.71m x 2.1m
Rear aspect via double glazed window, radiator.
Bedroom Four
2.38m x 1.96m
Rear aspect via double glazed window, radiator.
Bathroom
2.3m x 1.62m
A modern white suite with enclosed bath, mixer taps and shower attachment, shower over with fitted shower screen, W.C. wash hand basin. Double glazed window to rear.
Garden
Enjoying a southerly aspect, fully enclosed and enjoying a good degree of privacy and seclusion. With paved patio area, remainder is mainly lawn with various shrubs. Further side area perfect for storage or hiding away children's toys and to the other side is path with gate for pedestrian access.
Front Garden
To the front is driveway providing parking and leading to garage, remainder is lawn with path to front door.
Parking - Garage
An oversized single garage with twin opening doors, eaves storage.
Disclaimer
While Bespoke Estate Agents strives to provide accurate and up-to-date information, all descriptions, photos, and videos in this advertisement are intended for illustrative purposes only and may not represent the exact condition or features of the property. Prospective buyers are advised to verify the details and arrange a viewing before making any decisions. Bespoke Estate Agents cannot be held liable for any inaccuracies or omissions. All measurements are approximate, and no warranty is given for the accuracy of the information provided. Please consult our terms and conditions for further details.
Brochures
Property BrochureKey Facts For Buyers- COUNCIL TAXA payment made to your local authority in order to pay for local services like schools, libraries, and refuse collection. The amount you pay depends on the value of the property.Read more about council Tax in our glossary page.
- Band: D
- PARKINGDetails of how and where vehicles can be parked, and any associated costs.Read more about parking in our glossary page.
- Garage
- GARDENA property has access to an outdoor space, which could be private or shared.
- Front garden,Private garden
- ACCESSIBILITYHow a property has been adapted to meet the needs of vulnerable or disabled individuals.Read more about accessibility in our glossary page.
- Ask agent
Sibson, Lower Earley, RG6
Add an important place to see how long it'd take to get there from our property listings.
__mins driving to your place
Get an instant, personalised result:
- Show sellers you’re serious
- Secure viewings faster with agents
- No impact on your credit score
Your mortgage
Notes
Staying secure when looking for property
Ensure you're up to date with our latest advice on how to avoid fraud or scams when looking for property online.
Visit our security centre to find out moreDisclaimer - Property reference 35184a7a-469b-4c7d-8bc4-420103ac2e52. The information displayed about this property comprises a property advertisement. Rightmove.co.uk makes no warranty as to the accuracy or completeness of the advertisement or any linked or associated information, and Rightmove has no control over the content. This property advertisement does not constitute property particulars. The information is provided and maintained by Bespoke Estate Agents, Reading. Please contact the selling agent or developer directly to obtain any information which may be available under the terms of The Energy Performance of Buildings (Certificates and Inspections) (England and Wales) Regulations 2007 or the Home Report if in relation to a residential property in Scotland.
*This is the average speed from the provider with the fastest broadband package available at this postcode. The average speed displayed is based on the download speeds of at least 50% of customers at peak time (8pm to 10pm). Fibre/cable services at the postcode are subject to availability and may differ between properties within a postcode. Speeds can be affected by a range of technical and environmental factors. The speed at the property may be lower than that listed above. You can check the estimated speed and confirm availability to a property prior to purchasing on the broadband provider's website. Providers may increase charges. The information is provided and maintained by Decision Technologies Limited. **This is indicative only and based on a 2-person household with multiple devices and simultaneous usage. Broadband performance is affected by multiple factors including number of occupants and devices, simultaneous usage, router range etc. For more information speak to your broadband provider.
Map data ©OpenStreetMap contributors.





