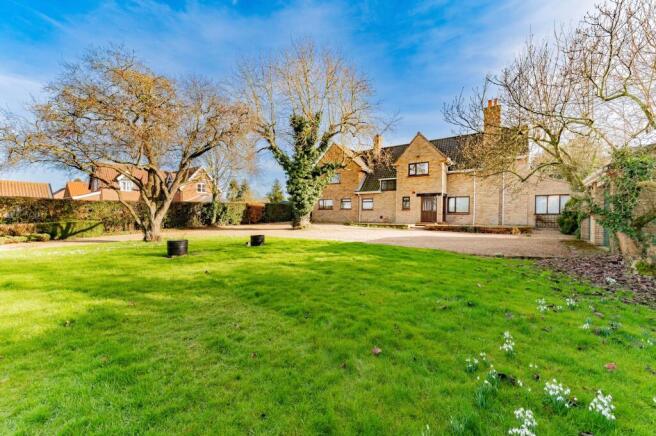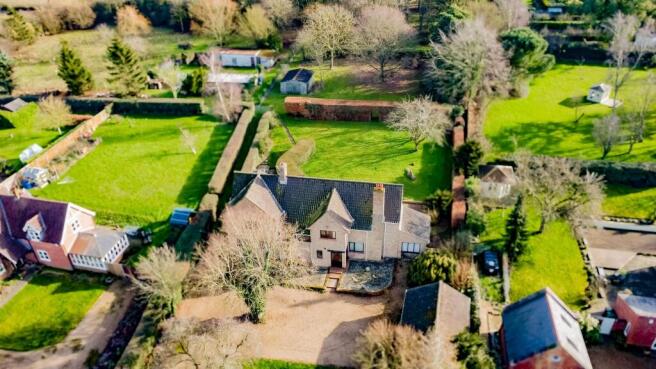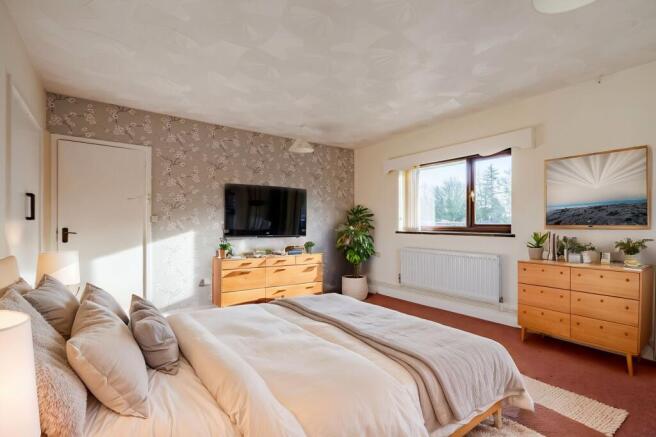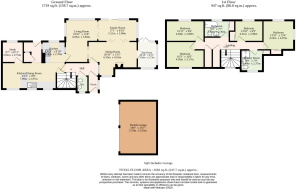
Chapel Lane, Shotesham All Saints

- PROPERTY TYPE
Detached
- BEDROOMS
4
- BATHROOMS
2
- SIZE
2,666 sq ft
248 sq m
- TENUREDescribes how you own a property. There are different types of tenure - freehold, leasehold, and commonhold.Read more about tenure in our glossary page.
Freehold
Key features
- Guide Price: £800,000 - £850,000
- Detached residence built in the 1930's-50's, set on approximately 1.29 Acres (stms) in the quaint village of Shotesham All Saints
- Potential to modernise and extend (stpp) to adapt to your own preferences and style
- Retaining the properties original character features including stained glass windows, wood block flooring and a wood burner
- Five sizeable reception rooms with an open-plan layout, suitable for relaxation and entertaining
- L-shaped kitchen/dining room accentuated by a traditional Aga cooker, with the potential for contemporary upgrades
- Four double bedrooms, family bathroom and shower room
- Private maintained grounds offering endless possibilities for outdoor activities and enjoyment
- Grand driveway providing ample off-road parking and a double garage for storage options
- Community feel within the beautiful rural village, with close proximity to local shops, the church, bus routes and schools
Description
Guide Price: £800,000 - £850,000. Embrace a serene lifestyle within the quintessential Norfolk village of Shotesham All Saints, with a countryside backdrop and a strong sense of community. This distinguished detached residence sits on approximately 1.29 acres of maintained grounds, with an immense amount of potential for modernisation and extension (stpp). Highlighting five reception rooms with an open-plan layout, a L-shaped kitchen/dining room, four double bedrooms and a grand driveway, alongside a double garage. Don’t miss this the chance to make this residence your beautiful family home.
Shotesham All Saints
Shotesham All Saints is a picturesque village located in the county of Norfolk. Situated within the rural landscape of South Norfolk, it lies around 8 miles south of the city of Norwich, that offers a wider range of amenities. The village is known for its peaceful countryside setting, with charming thatched cottages and a strong sense of community. Surrounded by fields and farmland, Shotesham All Saints is part of the larger Shotesham parish, which also includes Shotesham St. Mary. The area is rich in history, with its beautiful All Saints Church dating back to the 13th century, serving as a focal point for the village. The quiet surroundings and scenic setting make Shotesham All Saints a quintessential example of a traditional English village.
Chapel Lane
Down chapel Lane, this detached residence sits on a elevated position, with a serene countryside backdrop. Secluded by tall mature trees, its large frontage is well maintained, alongside a grand driveway providing ample off-road parking and a double garage for storage options. Wrought iron gates lead down to the side of the home, whilst a raised patio takes you to the front door.
Its interior retains its original character features, including stained glass windows, wood block flooring, and a charming wood burner, with the potential to upgrade and extend (subject to planning permission) to better suit today's modern lifestyle.
Full height windows fills the entrance hall with an abundance of natural light, creating an inviting ambience. A series of five large reception rooms immediately captures your attention, with an open-plan layout that effortlessly caters to both relaxation and entertainment needs, with the option to be separated if required. The main sitting room is the highlight of the home, accentuated by a fireplace with an inset cast iron wood burner. The presence of large bi-fold doors opens into the family room and additional reception room, as well as access into the sunroom that has a vaulted ceiling and windows offering panoramic views.
The heart of the home lies in the L-shaped kitchen and dining room, which offers significant potential for upgrades or the possibility of opening up adjacent rooms for additional space (subject to planning permission). Currently, the kitchen is equipped with wall and base units for storage, along with a traditional Aga. Leading off the kitchen is a versatile study that can serve as a utility room, pantry, home office, or playroom, depending on your needs.
Ascend to the first floor where you will encounter four double bedrooms, two with built-in storage, each thoughtfully designed to offer relaxation and privacy. Completed with a family bathroom and a shower room, accommodating all residents in the household. There is potential to form an en-suite or an additional bedroom if required.
Exterior
Beyond the confines of the interior, the private maintained grounds surrounding the residence offer endless possibilities for outdoor activities and leisure. Offering a mixture of formal gardens and woodland style areas, perfect for those who have a passion for gardening. A patio stretches across the width of the residence, suitable for al-fresco dining, summer BBQs or simply relaxing in the afternoon sunshine. You will also find a oil tank, timber workshop and a wooden shed for storing your garden equipment and tools. Overall, it is fully enclosed so you can enjoy in seclusion.
Agents Notes
We understand that this property is freehold.
Connected to mains water and electricity.
Heating system - Oil.
Council Tax Band: F
The contents within this image have been added digitally for illustrative purposes only and do not reflect the current physical state of the property.
EPC Rating: E
Disclaimer
Minors and Brady, along with their representatives, are not authorised to provide assurances about the property, whether on their own behalf or on behalf of their client. We do not take responsibility for any statements made in these particulars, which do not constitute part of any offer or contract. It is recommended to verify leasehold charges provided by the seller through legal representation. All mentioned areas, measurements, and distances are approximate, and the information provided, including text, photographs, and plans, serves as guidance and may not cover all aspects comprehensively. It should not be assumed that the property has all necessary planning, building regulations, or other consents. Services, equipment, and facilities have not been tested by Minors and Brady, and prospective purchasers are advised to verify the information to their satisfaction through inspection or other means.
Brochures
Property Brochure- COUNCIL TAXA payment made to your local authority in order to pay for local services like schools, libraries, and refuse collection. The amount you pay depends on the value of the property.Read more about council Tax in our glossary page.
- Band: F
- PARKINGDetails of how and where vehicles can be parked, and any associated costs.Read more about parking in our glossary page.
- Yes
- GARDENA property has access to an outdoor space, which could be private or shared.
- Yes
- ACCESSIBILITYHow a property has been adapted to meet the needs of vulnerable or disabled individuals.Read more about accessibility in our glossary page.
- Ask agent
Energy performance certificate - ask agent
Chapel Lane, Shotesham All Saints
Add an important place to see how long it'd take to get there from our property listings.
__mins driving to your place
Your mortgage
Notes
Staying secure when looking for property
Ensure you're up to date with our latest advice on how to avoid fraud or scams when looking for property online.
Visit our security centre to find out moreDisclaimer - Property reference de240294-3266-472c-97fe-3136e3d59c76. The information displayed about this property comprises a property advertisement. Rightmove.co.uk makes no warranty as to the accuracy or completeness of the advertisement or any linked or associated information, and Rightmove has no control over the content. This property advertisement does not constitute property particulars. The information is provided and maintained by Minors & Brady, Unthank Road, Norwich. Please contact the selling agent or developer directly to obtain any information which may be available under the terms of The Energy Performance of Buildings (Certificates and Inspections) (England and Wales) Regulations 2007 or the Home Report if in relation to a residential property in Scotland.
*This is the average speed from the provider with the fastest broadband package available at this postcode. The average speed displayed is based on the download speeds of at least 50% of customers at peak time (8pm to 10pm). Fibre/cable services at the postcode are subject to availability and may differ between properties within a postcode. Speeds can be affected by a range of technical and environmental factors. The speed at the property may be lower than that listed above. You can check the estimated speed and confirm availability to a property prior to purchasing on the broadband provider's website. Providers may increase charges. The information is provided and maintained by Decision Technologies Limited. **This is indicative only and based on a 2-person household with multiple devices and simultaneous usage. Broadband performance is affected by multiple factors including number of occupants and devices, simultaneous usage, router range etc. For more information speak to your broadband provider.
Map data ©OpenStreetMap contributors.






