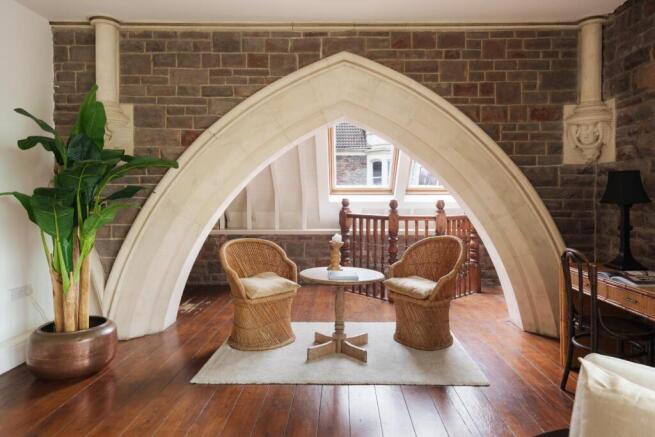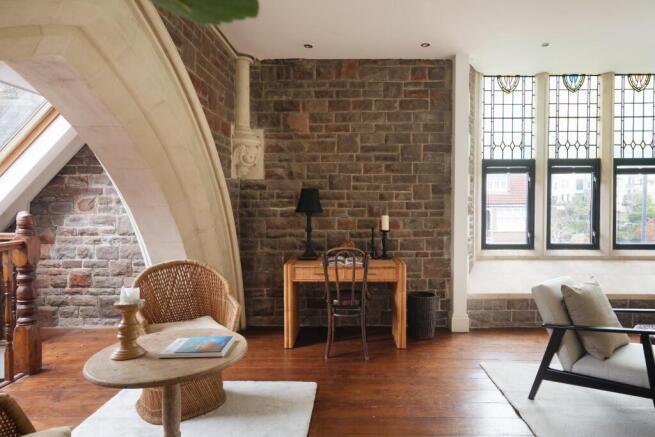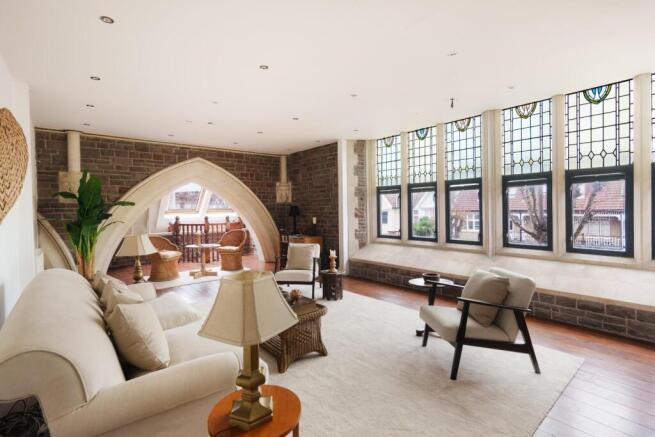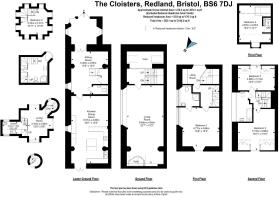Kersteman Road, Bristol

- PROPERTY TYPE
End of Terrace
- BEDROOMS
5
- BATHROOMS
3
- SIZE
2,974 sq ft
276 sq m
- TENUREDescribes how you own a property. There are different types of tenure - freehold, leasehold, and commonhold.Read more about tenure in our glossary page.
Freehold
Key features
- Exceptional four storey home with a self contained annexe
- Recently landscaped outdoor terrace with kitchen and lighting
- Secure off road parking with electric charging point
- Four bedrooms with a fifth in the annexe
- Incorporates many original features including the main church tower
- Large open plan kitchen/ dining space with access to the terrace
- Living room with archway, gallery and stained glass windows
- Impressive master bedroom with en-suite
- Offered with no chain
- 2974 sq ft
Description
Located close to Redland Green and in the APR for the school, this offers an interesting option for those looking for a family home or a high calibre, unique property. The versatile accommodation is arranged over four floors with a separate self-contained annexe in the old church tower. Much of the original character has been restored and retained, including stained glass, sandstone arches, pilasters and carvings. Externally there is a large recently landscaped terrace with outdoor kitchen, pergola, festoon lighting creating the perfecting area to entertain and host on warm afternoon and evening. In addition there is a gated parking space and a secure bike store
Double doors open into a striking entrance hallway with a marble floor, stained glass windows and dark stone walls with bath stone accents. A discrete doorway tucked away in the corner leads on to a spiral staircase accessing the self-contained tower section of the property. A further set of doors open up into a spacious hallway with a limestone tiled floor, large stone pilaster and a dark wood staircase leading to the upper floors. A doorway leads into the impressive kitchen/dining room. At one end are a range of bespoke timber wall and base units with a granite work top. There is a central island with bar stool seating beneath and a Belfast style sink. On the opposite wall are further units housing the fridge and freezer with adjacent kitchen storage. A window faces the side with pretty stained glass above positioned next to a large stone pilaster. There is plenty of space for a dining table and seating with glazed doors providing access out towards the terrace.
Stairs rise to the first floor to an impressive living room. A timber floor sweeps through this room towards an original bath stone archway with ornate carvings either side. The room is flanked by double glazed windows each with stained glass above. At the end of the room are velux windows with a gallery looking down on the kitchen area below. The first floor landing previously provided an additional access point to the annex and could be reinstated if desired. Next to this is a useful utility area with space and plumbing for a washing machine and tumble dryer.
The stairs continue up to the second floor to a dual aspect master bedroom which incorporates the main tracery window adding an impressive decorative detail. The en-suite shower room includes the remainder of the main stained glass window and is fitted with a shower cubicle, wall hung sink and concealed cistern w/c.
The staircase continues up to the third floor to the second and third bedrooms. The rear bedroom has a timber floor, built-in storage, a dormer window along with painted purlins and rafters displaying the original character of the building. On the opposite side of the hallway the third bedroom has matching ceiling detail, a dormer window and built-in storage. A bathroom sits between both rooms with bath, w/c and sink. Inner double glazed windows look towards the top of the rose window with a purlin above.
Stairs continue to the top of the building to the fourth bedroom within the ridge line of the church. Exposed and painted timbers feature creating an atmospheric room with natural light pulled in from a Velux window. Steps lead up to a useful storage platform above the doorway.
This particular property has the unique benefit of the original church tower. This has been intelligently remodelled to provide a self contained annexe with living area, kitchen, bathroom and sleeping area on the top level. An independent doorway provides access from the main entrance hallway with the option to connect to the main building at first floor level if required.
Externally the property has a recently landscaped and an impressive outdoor terrace. This large seating area is perfect for entertaining with an outdoor kitchen, pergola, festoon lighting and a large storage shed. There are also a number of green open spaces nearby including Cotham Gardens, Redland Green and St Andrews Park. An electric gate from Cranbrook Road provides access to an allocated parking space with an electric charge point and secure outdoor store, perfect for keeping bicycles. A range of highly regarded shops, cafes and restaurants are in easy reach on Whiteladies and Gloucester Road. The location also falls within the APR catchment for Redland Green and Bishop Road schools.
This inspiring and creative property is one of the most interesting homes you are likely to find in a prime Bristol location. Offered with no onward chain.
Brochures
Kersteman Road, Bristol- COUNCIL TAXA payment made to your local authority in order to pay for local services like schools, libraries, and refuse collection. The amount you pay depends on the value of the property.Read more about council Tax in our glossary page.
- Ask agent
- PARKINGDetails of how and where vehicles can be parked, and any associated costs.Read more about parking in our glossary page.
- Yes
- GARDENA property has access to an outdoor space, which could be private or shared.
- Ask agent
- ACCESSIBILITYHow a property has been adapted to meet the needs of vulnerable or disabled individuals.Read more about accessibility in our glossary page.
- Ask agent
Kersteman Road, Bristol
Add an important place to see how long it'd take to get there from our property listings.
__mins driving to your place
Get an instant, personalised result:
- Show sellers you’re serious
- Secure viewings faster with agents
- No impact on your credit score
Your mortgage
Notes
Staying secure when looking for property
Ensure you're up to date with our latest advice on how to avoid fraud or scams when looking for property online.
Visit our security centre to find out moreDisclaimer - Property reference 33661854. The information displayed about this property comprises a property advertisement. Rightmove.co.uk makes no warranty as to the accuracy or completeness of the advertisement or any linked or associated information, and Rightmove has no control over the content. This property advertisement does not constitute property particulars. The information is provided and maintained by Elephant, Bristol. Please contact the selling agent or developer directly to obtain any information which may be available under the terms of The Energy Performance of Buildings (Certificates and Inspections) (England and Wales) Regulations 2007 or the Home Report if in relation to a residential property in Scotland.
*This is the average speed from the provider with the fastest broadband package available at this postcode. The average speed displayed is based on the download speeds of at least 50% of customers at peak time (8pm to 10pm). Fibre/cable services at the postcode are subject to availability and may differ between properties within a postcode. Speeds can be affected by a range of technical and environmental factors. The speed at the property may be lower than that listed above. You can check the estimated speed and confirm availability to a property prior to purchasing on the broadband provider's website. Providers may increase charges. The information is provided and maintained by Decision Technologies Limited. **This is indicative only and based on a 2-person household with multiple devices and simultaneous usage. Broadband performance is affected by multiple factors including number of occupants and devices, simultaneous usage, router range etc. For more information speak to your broadband provider.
Map data ©OpenStreetMap contributors.




