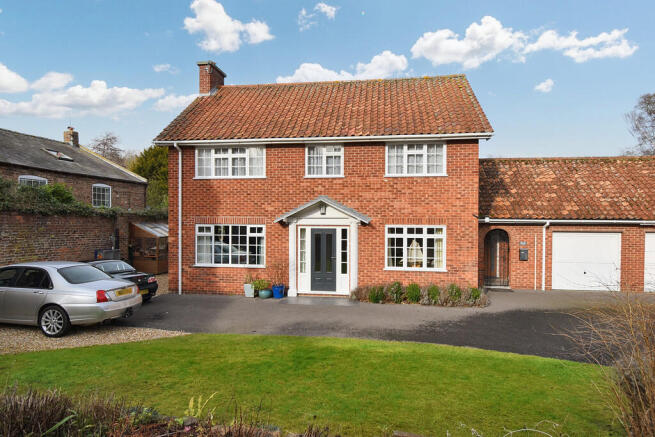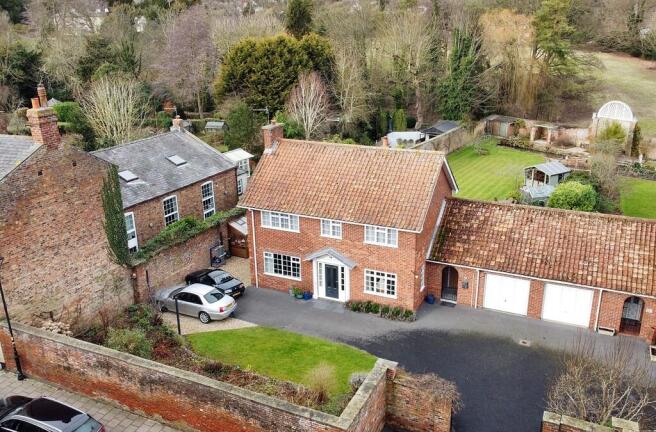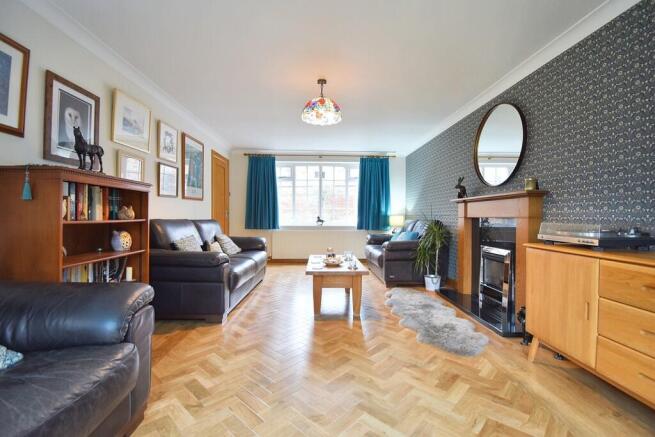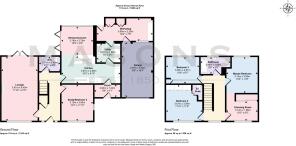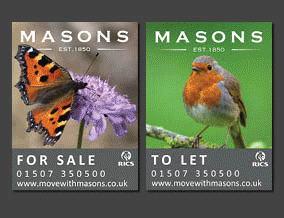
Westgate, Louth LN11 9YH

- PROPERTY TYPE
Detached
- BEDROOMS
4
- BATHROOMS
1
- SIZE
1,869 sq ft
174 sq m
- TENUREDescribes how you own a property. There are different types of tenure - freehold, leasehold, and commonhold.Read more about tenure in our glossary page.
Freehold
Key features
- Beautifully presented Link detached house set in around a 1/3 of an acre
- Sought-after Louth location
- Currently set up for 3 bedroom accommodation with master having dressing room
- Previously 4 bedrooms and easily converted back to such
- Ample parking and garage plus workshop
- Extended kitchen/diner with bi-fold doors to patio with canopy
- Extensive garden leading to the River Lud
- Set well back from the road
- Lounge, study and utility
- Smart contemporary living
Description
The modern kitchen/diner has been remodelled and extended by the current owners, with bi-fold doors that open onto a large patio, perfect for entertaining. A utility room, workshop, and integrated garage complete the living space. To the front, there is ample parking, while the rear garden is expansive and gently slopes down towards the River Lud. Enjoying stunning views across to the nearby church, this private and tranquil outdoor space offers the perfect setting for relaxation and outdoor living.
The property is believed to date back to 1970 and having later additions, with the most recent being around five years ago with the addition of the dining sun room on the rear. The property has brick-faced cavity wall construction with pitched timber roof covered in tiles and has a mixture of uPVC double-glazed windows and timber-framed windows with secondary glazing, and also having uPVC soffits, fascias and guttering. The house sits within delightful grounds extending to around a third of an acre (sts) with the house sitting back from the road behind a tall brick boundary wall, providing ample parking and access to the garage. At the rear, the grounds slope gently away providing superb views to the church and down over the river, with a bridge access to the other side creating some peaceful and tranquil spaces to relax. The property is ideally situated just a few minutes' walk to the centre of town, passing a popular public house and the Church on the way through, while the opposite direction gives you access to Westgate Fields Park, ideal for exercising and walking dogs, which in turn leads to the popular Hubbard's Hills. The property is heated by way of a modern gas-fired central heating system. The garden also enjoys views of the Grade II Listed gazebo which is positioned within the neighbouring garden.
Ground Floor The welcoming front entrance hall is accessed via a recently installed, part-glazed composite door with windows to either side and contemporary oak doors to principal rooms, with a useful understairs storage cupboard and Karndean oak-effect flooring. Staircase leading to first floor with timber banister and spindles. To one side is the lounge, being a very generously proportioned reception room with large window to the front, enjoying views across to the Mansion House opposite. A continuation of herringbone style oak-effect Karndean flooring with planked borders to perimeter, coving to ceiling and double patio doors to rear garden. Fireplace to side with timber surround, marble hearth and inset, coal-effect gas fire. To the opposite side of the hallway is the study, being a further versatile reception room, currently set up as a library with fitted bookshelves to one side but would make a bedroom if required, windows to two aspects, coving to ceiling and carpeted floor, while to the rear of the hall is the ground floor WC with Heritage style low-level WC, wash hand basin, frosted glass window to rear and tiled floor with the space having the potential to create a shower room if required.
To the rear of the property is the superb kitchen diner, having been completely transformed and reconfigured by the current vendors, including an extension to the rear to provide the dining sun room with large picture windows overlooking the rear gardens and having bi-fold doors to the side onto the patio with glazed canopy, ideal for entertaining and use throughout the year, with the space having roof windows to the full width on the rear aspect, allowing ample natural light to flood into the kitchen. The kitchen has a smart range of base and wall units finished in matt teal colour with chrome handles, with an extended central island with book shelves to one side and housing the single bowl stainless steel sink and having a built-in Bosch dishwasher. Solid woodblock work surfaces along with a CDA four-ring induction hob with extractor above and double electric Neff eye-level oven. Built-in larder fridge and further range of cupboards to the far end of the kitchen providing ample storage. Vertical contemporary radiator and attractive tiled floor throughout. A separate front entrance door off the kitchen gives access to the enclosed porch with arched wrought iron gate with Perspex panelling creating shelter and space for boots and coats etc.
Located off the kitchen is the utility room with range of base and wall units, single bowl stainless steel sink within fitted worktops, space and plumbing for washing machine and space for tall fridge freezer to side. Located off the rear of the property is the workshop having oak door giving access to the rear garden, a very versatile and useful space currently set up as storage and workshop. However, could be used for a variety of purposes having timber-framed enclosure with polycarbonate roof panels, built-in wardrobe storage cupboards and fitted workbench and cupboards to one end and vinyl cushion flooring. To one end is the Ideal gas central heating boiler which is serviced on a regular basis. The garage has an electrically operated up and over door with painted concrete floor, lights and electric provided and also housing the electric meter and consumer unit. Rear pedestrian access door and window into the workshop with a loft hatch providing ample storage space above.
First Floor A spacious gallery landing greets you as you arrive to the first floor, with timber banister, tartan patterned carpet with loft hatch to roof space, smoke alarm and contemporary oak doors to bedroom and bathroom. To one side is the master bedroom suite accessed via two doors, having formerly been two bedrooms, (could easily be returned to two bedrooms if required creating a fourth bedroom) creating a large double bedroom to the rear portion with panelling to half-height walls and attractively decorated. Window overlooking the rear gardens and opening through to the front portion which has created a superb dressing room area with window to front, carpeted floor throughout and having built-in wardrobes with oak-finish sliding doors. To the opposite side of the landing is bedroom 2, being a very generous double room with window to front, carpeted floor, coving to ceiling and large range of built-in wardrobes and drawers with a dressing table built into the corner. Hidden within the enclosed wardrobe is the en suite WC with low-level WC, wash hand basin with cupboard below, shaver point, mirror, heated towel rail, spotlights and extractor fan. The final bedroom at the rear is also a smaller double bedroom with large window overlooking the gardens, carpeted flooring and built-in cupboard to corner, with the room currently used as a study. Off the rear of the landing is the spacious family bathroom having P-shaped shower bath with Mira thermostatic shower mixer with rainfall head attachment. Attractive tiling to all wet areas, heritage style wash hand basin and low-level WC, heated chrome towel rail, extractor fan to ceiling, frosted glass window to rear and tile-effect floor.
Outside The property is accessed via double wrought iron gates, being a shared entrance with the neighbouring property, having a smart extensive tarmac driveway leading to the garage and around the front to provide extensive off-road parking. The house is set well back from the road behind a tall original brick garden wall creating privacy, with a small lawn area and raised, flowering planted area, a superb array of spring and summer flowering plants, bushes and shrubs. A further gravel parking area to one side giving access into the main garden. The rear of the garden is an extensive and private space leading down to and beyond the River Lud, being very large in size and enjoying some superb views across town and to St. James' Church and spire with a superb walled perimeter to two sides and fencing to the remainder.
The garden is predominantly laid to lawn and enjoys a smart paved patio adjacent the property, with glazed canopy, outside lighting and steps down onto the lawn. To one side is a timber-framed potting shed. Mature shrubs and bushes planted to all borders making for a very mature and peaceful setting to relax in. A variety of fruit trees flank the perimeter wall while to one side is an aluminium-framed greenhouse and a smart timber-framed summer house which has light and power provided and enjoys a south-facing aspect, beyond which is a well-maintained vegetable garden. At the bottom of the garden, the River Lud passes through creating a peaceful and tranquil space to relax. A bridge to one side allows access to the opposite side of the river where a further useful brick-built store is situated, also having light and power within, with the rearmost boundary wall being flanked with installed downlighters and a smart pergola with patio, making for a beautiful sunny, south-facing seating area looking across the river and back towards the house.
Directions On foot, proceed to the west end of St. James' Church and facing Westgate proceed away from the town centre along Westgate. After passing the junction with Break Neck Lane the property will be found shortly on the right.
Viewing Strictly by prior appointment through the selling agent.
General Information The particulars of this property are intended to give a fair and substantially correct overall description for the guidance of intending purchasers. No responsibility is to be assumed for individual items. No appliances have been tested. Fixtures, fittings, carpets and curtains are excluded unless otherwise stated. Plans/Maps are not to specific scale, are based on information supplied and subject to verification by a solicitor at sale stage. We are advised that the property is connected to mains electricity, gas, drainage and water but no utility searches have been carried out to confirm at this stage. The property is in Council Tax band D.
Brochures
Online Brochure- COUNCIL TAXA payment made to your local authority in order to pay for local services like schools, libraries, and refuse collection. The amount you pay depends on the value of the property.Read more about council Tax in our glossary page.
- Band: D
- PARKINGDetails of how and where vehicles can be parked, and any associated costs.Read more about parking in our glossary page.
- Garage,Off street
- GARDENA property has access to an outdoor space, which could be private or shared.
- Yes
- ACCESSIBILITYHow a property has been adapted to meet the needs of vulnerable or disabled individuals.Read more about accessibility in our glossary page.
- Ask agent
Westgate, Louth LN11 9YH
Add an important place to see how long it'd take to get there from our property listings.
__mins driving to your place
Your mortgage
Notes
Staying secure when looking for property
Ensure you're up to date with our latest advice on how to avoid fraud or scams when looking for property online.
Visit our security centre to find out moreDisclaimer - Property reference 101134008475. The information displayed about this property comprises a property advertisement. Rightmove.co.uk makes no warranty as to the accuracy or completeness of the advertisement or any linked or associated information, and Rightmove has no control over the content. This property advertisement does not constitute property particulars. The information is provided and maintained by Masons Sales, Louth. Please contact the selling agent or developer directly to obtain any information which may be available under the terms of The Energy Performance of Buildings (Certificates and Inspections) (England and Wales) Regulations 2007 or the Home Report if in relation to a residential property in Scotland.
*This is the average speed from the provider with the fastest broadband package available at this postcode. The average speed displayed is based on the download speeds of at least 50% of customers at peak time (8pm to 10pm). Fibre/cable services at the postcode are subject to availability and may differ between properties within a postcode. Speeds can be affected by a range of technical and environmental factors. The speed at the property may be lower than that listed above. You can check the estimated speed and confirm availability to a property prior to purchasing on the broadband provider's website. Providers may increase charges. The information is provided and maintained by Decision Technologies Limited. **This is indicative only and based on a 2-person household with multiple devices and simultaneous usage. Broadband performance is affected by multiple factors including number of occupants and devices, simultaneous usage, router range etc. For more information speak to your broadband provider.
Map data ©OpenStreetMap contributors.
