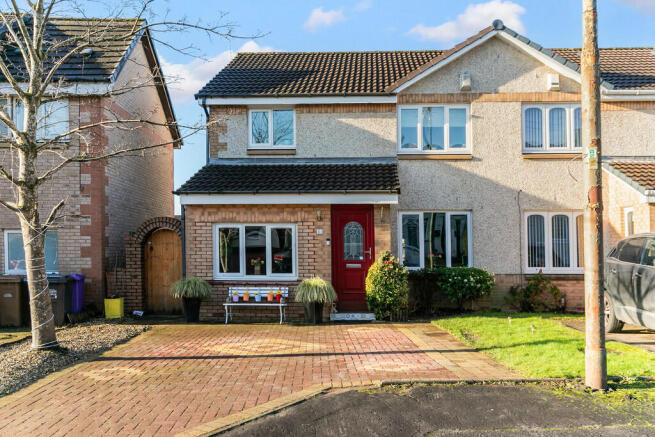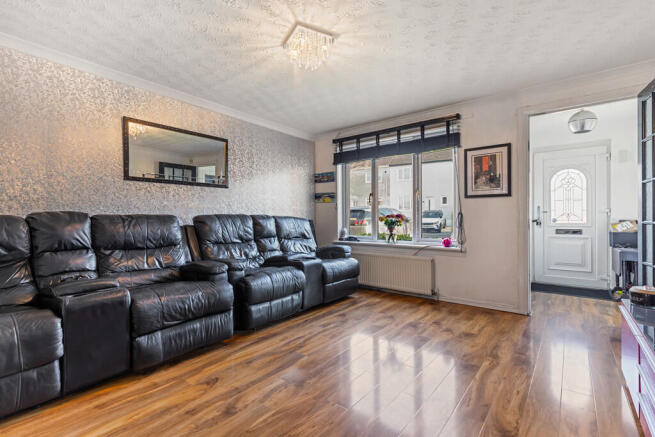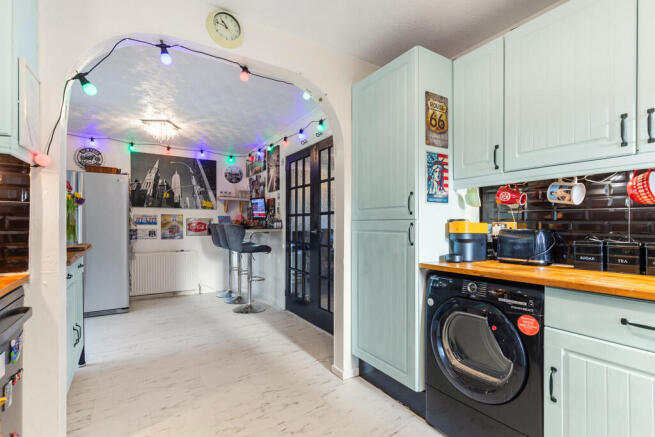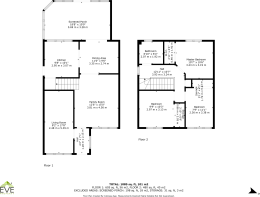
Riddon Place, Glasgow

- PROPERTY TYPE
Semi-Detached
- BEDROOMS
4
- BATHROOMS
1
- SIZE
Ask agent
- TENUREDescribes how you own a property. There are different types of tenure - freehold, leasehold, and commonhold.Read more about tenure in our glossary page.
Freehold
Key features
- FOUR BEDROOM SEMI DETACHED VILLA WITH CONSERVATORY
- DOUBLE DRIVEWAY
- ENCLOSED SOUTH FACING REAR GARDENS
- GAS CENTRAL HEATING
- THREE BEDROOMS ON UPPER LEVEL WITH FOURTH BEDROOM ON GROUND LEVEL
- FAMILY BATHROOM WITH SHOWER OVER
- CUL DE SAC LOCATION
- CLOSE TO A82 ROADLINKS, CLYDE TUNNEL AND M8 MOTORWAY NETWORK
- CLOSE TO NURSERY, PRIMARY AND SECONDARY SCHOOLING
- EARLY VIEWING ADVISED
Description
Set in a quiet cul de sac and close to the new Yoker to Renfrew swing bridge due to open this year, Number 14 Riddon Place enjoys the best of both worlds - with practical transport options proffered within close proximity, including the A82 road and Yoker train station, whilst there is a rich offering of amenities, dining, shopping, leisure and entertainment pursuits all close at hand whilst the pleasant setting ensures a tranquil haven to relax and enjoy family life.
With instant kerb appeal, the honey render and light brick exterior creates a striking impact, set on a generous plot with a multi-vehicle monoblack driveway and level front garden laid with lawn. The smart half glaze composite door with canopy over provides ingress to the vestibule, leading to all apartments and staircase. Upon entry, the tone is set with modern decoration and professionally fitted laminate flooring flowing seamlessly to the lounge. To the left, there is a downstairs bedroom, previously a garage and professionally converted to add a fourth bedroom to this family home - this space could easily be adapted to a home office or playroom setting, such is the versatility of the space.
The living room to the front is light and bright with a large triplicate picture window bathing the entire space with sunshine, further enhancing the already generous proportions on offer. Off the living room is the dining kitchen, a culinary entertainer's delight, fully fitted with a selection of country shaker style cabinetry topped with laminate work surfaces and surrounded by a black metro tiled splashback, creating a beautifully stylish linear yet practical setting. The kitchen comes fully equipped for the rigours and demands of family life with a multi-burner gas hob, under counter oven and space and servicing for a washing machine, fridge freezer and dishwasher. The dining area offers a stylish breakfast bar and stools - perfect for busy family life. A separate side door offers access to the rear gardens and patio doors to the conservatory.
The conservatory is a wonderful extension to this family home, generously dimensioned to accommodate various configurations of furniture suites without compromising the sense of space, and irradiated with natural light and benefiting from dual patio doors providing egress to the garden deck. The conservatory has been fitted with gas central heating making this room a comfortable family area to be enjoyed all year round.
Upstairs, there are three good sized bedrooms all with open aspects, fitted wardrobes with mirrored doors, modern decoration and grey carpet flooring. Completing the internal specification, the bathroom provides a peaceful bath sanctuary to soak in at the end of a long day - partially tiled and offering a white three piece bathroom suite and shower over bath.
The mature gardens are a lovely sun-trap and come with a garden shed and low maintenance inclusions including artificial lawn and decking area. Full height wrap around timber fencing and a hardwood side gate adds security and privacy.
As well as the multi-vehicle driveway, this family home comes with a shared parking bay.
In summary, an outstanding abode which has been meticulously maintained and upgraded throughout by the vendors, creating a gorgeous family sanctuary that will markedly appeal to families - call today to avoid missing out!
Brochures
Brochure- COUNCIL TAXA payment made to your local authority in order to pay for local services like schools, libraries, and refuse collection. The amount you pay depends on the value of the property.Read more about council Tax in our glossary page.
- Ask agent
- PARKINGDetails of how and where vehicles can be parked, and any associated costs.Read more about parking in our glossary page.
- Yes
- GARDENA property has access to an outdoor space, which could be private or shared.
- Yes
- ACCESSIBILITYHow a property has been adapted to meet the needs of vulnerable or disabled individuals.Read more about accessibility in our glossary page.
- Ask agent
Energy performance certificate - ask agent
Riddon Place, Glasgow
Add an important place to see how long it'd take to get there from our property listings.
__mins driving to your place
Your mortgage
Notes
Staying secure when looking for property
Ensure you're up to date with our latest advice on how to avoid fraud or scams when looking for property online.
Visit our security centre to find out moreDisclaimer - Property reference 103402001048. The information displayed about this property comprises a property advertisement. Rightmove.co.uk makes no warranty as to the accuracy or completeness of the advertisement or any linked or associated information, and Rightmove has no control over the content. This property advertisement does not constitute property particulars. The information is provided and maintained by Eve Property, Glasgow. Please contact the selling agent or developer directly to obtain any information which may be available under the terms of The Energy Performance of Buildings (Certificates and Inspections) (England and Wales) Regulations 2007 or the Home Report if in relation to a residential property in Scotland.
*This is the average speed from the provider with the fastest broadband package available at this postcode. The average speed displayed is based on the download speeds of at least 50% of customers at peak time (8pm to 10pm). Fibre/cable services at the postcode are subject to availability and may differ between properties within a postcode. Speeds can be affected by a range of technical and environmental factors. The speed at the property may be lower than that listed above. You can check the estimated speed and confirm availability to a property prior to purchasing on the broadband provider's website. Providers may increase charges. The information is provided and maintained by Decision Technologies Limited. **This is indicative only and based on a 2-person household with multiple devices and simultaneous usage. Broadband performance is affected by multiple factors including number of occupants and devices, simultaneous usage, router range etc. For more information speak to your broadband provider.
Map data ©OpenStreetMap contributors.





