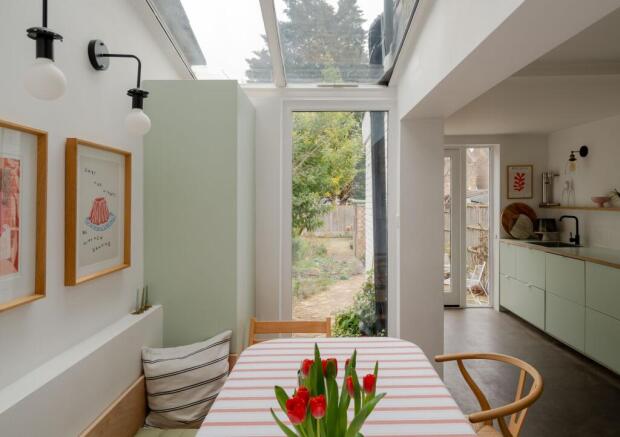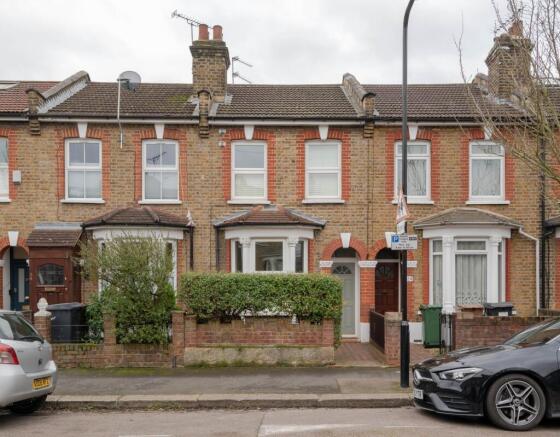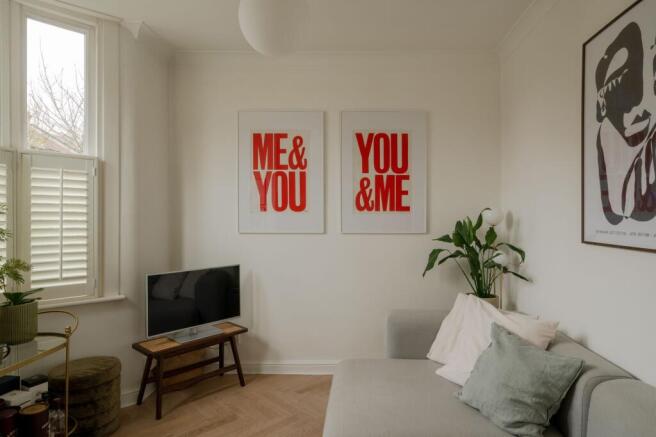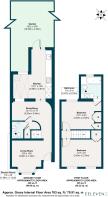
Farmer Road, Leyton, London, E10

- PROPERTY TYPE
Terraced
- BEDROOMS
2
- BATHROOMS
2
- SIZE
Ask agent
- TENUREDescribes how you own a property. There are different types of tenure - freehold, leasehold, and commonhold.Read more about tenure in our glossary page.
Freehold
Key features
- Two-bedroom Victorian house
- Living room with large bay window
- Light modern dining kitchen
- Home office/workspace/snug
- Two bathrooms
- Oak herringbone, cork & poured concrete floors
- Column-style radiators & underfloor heating
- Large 60-foot southeast-facing garden
- Brick-built storage shed
- Five minutes to Leyton Midland Road
Description
Light, bright and welcoming with a long, sunny garden and modern kitchen, this charming two-bedroom Victorian house sits in a friendly community just off Leyton’s thriving high street, between Jack Cornwell Park and Leyton Cricket Ground and on the doorstep of excellent schools.
Over the last few years, the current owners have remodelled the property to make the most of the lovely natural light and emphasise the leafy rear views. A cleverly arranged kitchen extension was added, while both bathrooms have been stylishly renovated. In addition, new double-glazed timber windows have been installed on the ground floor.
From the street, set behind a wall with a well-kept hedge, the house greets you with a smart traditional brick frontage, with white-painted foliage-topped stone columns to the bay window. Ahead, the recessed front door with overhead transom has been painted a soft sage green and features brass furniture, including a Victorian urn-style knocker.
STEP INSIDE
Once inside, a clear sightline draws your eye down the entire length of the house to the back of the garden. Oak herringbone engineered flooring begins here and flows into the living area, which is lit by a large bay window with white louvred shutters and a radiator beneath. The walls are painted a soft white, enhancing the airy feel, while in the evenings, an oversized opal globe pendant gives a cosy glow.
Walk along the hallway to find a second living space/snug, currently set up as a home office with a column-style radiator, seating area, and dedicated space for a desk, where you can enjoy natural light and views out to the garden.
From here, a fabulous curved wall leads you around to discrete understairs storage with space for a washing machine and a shower room. Tiled with white penny hexagon tiles to the walls and floor, it features a close-coupled loo and a stylish Alape by Dyke & Dean enamelled bucket basin with a black wall-mounted tap, as well as a wetroom-style shower.
Returning to the snug, step down into the extended dining kitchen and the heart of the home. It’s bathed in light from an extensive glazed rooflight over the dining space, full-height picture window and wide glazed door that open to the garden. Fitted in 2019, bespoke ply cabinetry – with plenty of pan drawers – custom-sprayed in mint green complement a white tiled splashback and a poured concrete floor, warmed by underfloor heating.
There’s a wide stainless-steel sink with a black mixer tap, while integrated appliances include an AEG oven, induction hob a fridge-freezer, and a dishwasher. The boiler, newly installed last year, is also discreetly housed here.
Other thoughtful details include open shelving to match the cabinetry, vintage-style glass lights above the worktop, and modern black wall lights in the dining area, where you’ll also find an inbuilt bench seat – the perfect spot for a sunny morning coffee.
Returning to the hallway, take the white-painted timber staircase to the first floor.
The second double bedroom fills the front of the house and is lit by a pair of casement windows fitted with white louvred tier-on-tier timber shutters. The restful décor scheme comprises pale blue walls rising to a coved ceiling with rose and pendant light, while sanded original floorboards add character underfoot. You’ll also find a full-height inbuilt wardrobe and a long radiator.
The primary double bedroom opposite has a rear-facing window to the garden. Stone-hued walls are paired with contemporary cork flooring, while the full-height bespoke triple wardrobe doors are made with warm book-matched cherry wood, made by TM Italia. There’s also a radiator and opal globe pendant light.
At the rear of the house, the family bathroom doubles as an ensuite to the primary bedroom and has been reconfigured to give pretty garden views through the casement window when relaxing in the long shower bath, which features a frameless glass screen, brass rainfall shower head and separate hand-held shower attachment.
White elongated metro tiles in stack-bond formation to the walls pair nicely with pink geometric Alalpardo porcelain floor tiles by Bert & May, while a close coupled loo, anthracite column-style radiator and vintage-style vanity with countertop basin and wall-mounted brass taps complete the suite.
OUTSIDE
The beautiful 60-foot southeast-facing garden was inspired by Piet Oudolf, the landscape architect known for his work on the Highline Park in New York and the nearby Olympic Park in Stratford.
Enclosed by timber fencing, a meandering path made with reclaimed bricks stretches from the house, past a brick-built storage shed, to a paved patio at the rear. Almost all the planting is perennial, coming back year after year to provide a stunning natural display of colour from March through to November, and includes Wisteria, Cotinus (smoke bush), Jasmine, Hydrangeas, Achillea, Veronica, Nigella, poppy, Nepeta, Amaranthus, Miscanthus and foxgloves. Plenty of herbs have been dotted about the garden for keen cooks, and there is also a productive fig tree. Many of these home-grown plants have been harvested and pressed to create framed flower pressings for neighbours on the street.
The current owners tell us the area by the back door is perfect for morning coffee, catching the morning rays until lunchtime. The rest of the garden is illuminated in the afternoon, and the rear patio catches the last of the sun’s rays towards evening, perfect for sundowners – a morning terrace and an afternoon terrace.
A NOTE FROM THE OWNERS
‘This is our first home, where we got engaged, married and had our son – we couldn't have had a more perfect place to grow our family. Constant uniterupted views to the garden while working from home is lovely, and as keen hosts, we’ve enjoyed many kitchen dance parties and late nights in the garden.
Not only is this our dream house, but the friends we've made on the street and the built-in community that comes with being a home-owner on Farmer Road have been priceless. The community WhatsApp groups for the street is welcoming, inclusive and altogether amazing, and there’s also a fantastic Christmas party every year. We are confident that the new owners will be welcomed with open arms to this fantastic community.
The sense of community we feel from having lived on Farmer Road is not something we take for granted. We have great relationships with fellow Farmer Roaders to the extent we look after each others kids; pets; and homes when necessary.’
GETTING AROUND
Farmer Road occupies a fantastically convenient spot in Leyton, just five minutes’ walk from Leyton Midland Road station and 24 minutes from Leyton Underground (Central Line – 24 hours at weekends). Via the overground you have excellent connectivity to the Victoria Line and the Elizabeth line, meaning you can be in The City within 20-minutes.
IN THE NEIGHBOURHOOD
Popular Francis Road is a ten-minute stroll away. The area is home to a growing arts scene with galleries, pop-up events, and live performances, while its social spaces are buzzing with a variety of pubs and cocktail bars. Whether you're grabbing a bite at a cozy brunch spot or enjoying craft cocktails at a laid-back bar, Leyton provides a relaxed yet exciting environment for socialising and enjoying local culture. Local favourites such as The Red Lion pub, Wild Goose Bakery, Panda Dim Sum, Yard Sale Pizza, Perky Blenders coffee, Gravity Well Taproom, and plenty more besides.
The current owners particularly recommend Fillybrook, Burnt Smokehouse for fantastic BBQ brisket and the Swirl wine bar under the Leyton Midland arches, with new bars, bakery amongst other things planned for the arches They also enjoy the newly opened Leyton Engineer for amazing burgers, the nearby Yardarm on Francis Road for coffee and cinnamon buns, Pause Yoga and Pilates studio, and Hotpod Yoga. Other local sellers suggest Patchwork or Blondies for pizza and working out at Fit As Leyton.
Some beautiful open green spaces within walking distance include Abbotts Park, Jack Cornwell Park, Brewster Road Park, Leyton Cricket Ground, Jubilee Park, Hollow Pond and Henry Reynolds Gardens (both reachable in around 30 minutes), and Wanstead Flats and Park, which extend beyond.
SCHOOLS
Ofsted-rated ‘Outstanding’, Riverley and Willow Brook Primaries are just an eight and ten-minute walk, with Farmer Road within the small catchment for both highly popular schools. George Mitchell Primary and Secondary (rated ‘Good’) is also just two minutes on foot. Meanwhile, Excel Kids Day Nursery, Barclay Primary School (‘Outstanding’) and Leyton Sixth Form (‘Good’) are all reachable on foot in under 20 minutes.
EPC Rating: C
Brochures
Brochure 1- COUNCIL TAXA payment made to your local authority in order to pay for local services like schools, libraries, and refuse collection. The amount you pay depends on the value of the property.Read more about council Tax in our glossary page.
- Band: C
- PARKINGDetails of how and where vehicles can be parked, and any associated costs.Read more about parking in our glossary page.
- Ask agent
- GARDENA property has access to an outdoor space, which could be private or shared.
- Private garden
- ACCESSIBILITYHow a property has been adapted to meet the needs of vulnerable or disabled individuals.Read more about accessibility in our glossary page.
- Ask agent
Farmer Road, Leyton, London, E10
Add an important place to see how long it'd take to get there from our property listings.
__mins driving to your place
Your mortgage
Notes
Staying secure when looking for property
Ensure you're up to date with our latest advice on how to avoid fraud or scams when looking for property online.
Visit our security centre to find out moreDisclaimer - Property reference fcdaa97b-1ba4-4fd3-8a3e-301c8d12198b. The information displayed about this property comprises a property advertisement. Rightmove.co.uk makes no warranty as to the accuracy or completeness of the advertisement or any linked or associated information, and Rightmove has no control over the content. This property advertisement does not constitute property particulars. The information is provided and maintained by Eeleven, E11. Please contact the selling agent or developer directly to obtain any information which may be available under the terms of The Energy Performance of Buildings (Certificates and Inspections) (England and Wales) Regulations 2007 or the Home Report if in relation to a residential property in Scotland.
*This is the average speed from the provider with the fastest broadband package available at this postcode. The average speed displayed is based on the download speeds of at least 50% of customers at peak time (8pm to 10pm). Fibre/cable services at the postcode are subject to availability and may differ between properties within a postcode. Speeds can be affected by a range of technical and environmental factors. The speed at the property may be lower than that listed above. You can check the estimated speed and confirm availability to a property prior to purchasing on the broadband provider's website. Providers may increase charges. The information is provided and maintained by Decision Technologies Limited. **This is indicative only and based on a 2-person household with multiple devices and simultaneous usage. Broadband performance is affected by multiple factors including number of occupants and devices, simultaneous usage, router range etc. For more information speak to your broadband provider.
Map data ©OpenStreetMap contributors.







