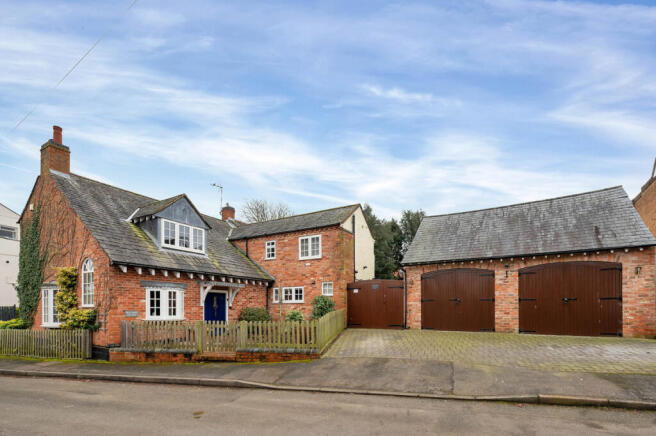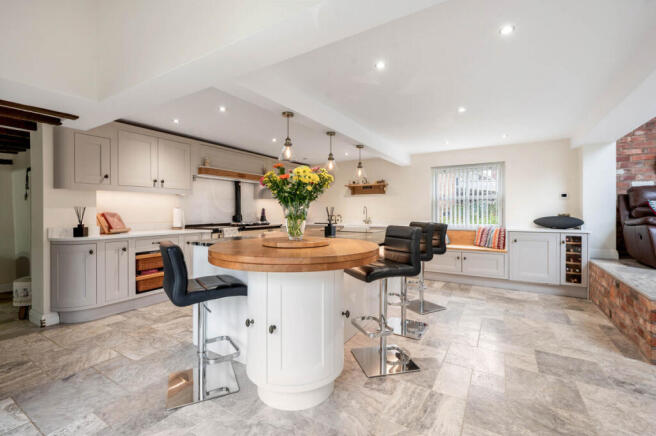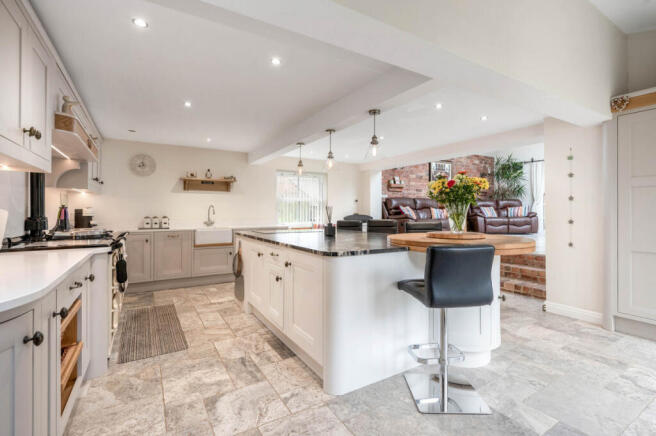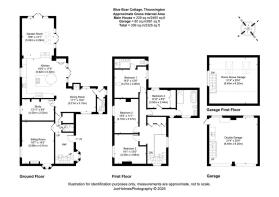The Green, Thrussington, LE7
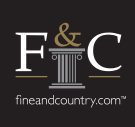
- PROPERTY TYPE
Character Property
- BEDROOMS
4
- BATHROOMS
2
- SIZE
2,600 sq ft
242 sq m
- TENUREDescribes how you own a property. There are different types of tenure - freehold, leasehold, and commonhold.Read more about tenure in our glossary page.
Freehold
Key features
- Prime, Village Centre Location
- Dating Back to 1739
- Over 2600 sq ft of Accommodation
- Stunning Island Kitchen, Refitted in 2022
- Four Reception Rooms & Vaulted Cellar
- Four Double Bedrooms & Two Bathroom/Shower Rooms
- Detached Double Garage with Room Over
- Southwest Facing Garden
Description
Full of character and surprisingly spacious this extended home has been recently reconfigured thus creating a new, family kitchen with Aga, all beautifully hand crafted in 2022 by Charnwood Kitchens. In addition, there are four reception rooms, vaulted cellar, cloaks/WC and on the first floor are four good-sized bedrooms and two bathroom/shower rooms. Outside, a double width driveway leads to an oversized double garage of cavity wall construction with room over, ideal as a studio/home office. To the rear of the cottage is a private, southwest facing garden. For those seeking a home full of character combined with all the trappings of a modern home, Blue Boar Cottage represents a fabulous opportunity.
History
Blue Boar Cottage, built circa 1739 is situated within the conservation area of this attractive village. The vaulted cellar dates back to the properties origins as a village pub and more recently as a village shop.
Ground Floor
The property is entered via a wide timber door into an impressive double height entrance hall with open staircase, exposed roof timbers and quarry tiled floor. The sitting room is spacious and enjoys views over the village green and features a large log burning stove set within an exposed brick chimney breast. The new kitchen, now very much the heart of the home was recently created and beautifully fitted by Charnwood kitchens in 2022. Combining several rooms this new open plan area which has unfloor heating throughout and centred around a large island kitchen includes a cosy snug with log burner and double-height garden room with partly glazed roof and with doors to garden...
Ground Floor Cont'd
The kitchen itself features a large, central island with granite top and includes an impressive range of appliances including electric induction hob and a gas four-oven Aga. A rear lobby with door to garden provides access to a cloaks/WC. A study with heavily beamed ceiling completes the ground floor accommodation.
First Floor
A spacious landing with useful storage cupboards provides access to four, good-sized bedrooms. Bedroom one has a high vaulted ceiling with exposed truss and a luxury ensuite with double shower and twin wash hand basins. The family bathroom is fitted with a white four-piece suite including double shower and free-standing roll top bath.
Outside
To the front of the property is a low maintenance garden with double gates that provide wide access to the rear gardens and a double paved driveway providing hard standing for two vehicles. Arriving at the cottage on foot, a low wooden gate opens to a brick pathway that leads to the front door. To the rear of the property are largely walled, southwest facing gardens that offer a good degree of privacy. The gardens are made up of a central lawn, deep planted borders and large split-level terrace. To the rear of the garden is a further hidden brick paved terrace and useful block and tile garden store.
Detached Double Garage
The garage is oversized and of cavity wall construction. It has its own electricity and water supply and offers potential for annexe conversion (subject to the relevant approvals). The garage has twin hinged opening doors, electric inner security doors and personal door to side and windows to rear. A staircase gives access to a large room over that has two rear facing Velux windows and window to side.
Services
All mains’ services are available and connected. The property has gas central heating fired by a Glow-worm boiler located within the airing cupboard.
Local Authority
Charnwood Borough Council.
Tenure
Freehold.
Directions
From the A46 drop down into Thrussington village, travelling along Seagrave Road. Turn right just before the village green in front of The Star public house and follow The Green around to the right where the property can be found situated on the left-hand side.
- COUNCIL TAXA payment made to your local authority in order to pay for local services like schools, libraries, and refuse collection. The amount you pay depends on the value of the property.Read more about council Tax in our glossary page.
- Band: F
- PARKINGDetails of how and where vehicles can be parked, and any associated costs.Read more about parking in our glossary page.
- Yes
- GARDENA property has access to an outdoor space, which could be private or shared.
- Yes
- ACCESSIBILITYHow a property has been adapted to meet the needs of vulnerable or disabled individuals.Read more about accessibility in our glossary page.
- Ask agent
The Green, Thrussington, LE7
Add an important place to see how long it'd take to get there from our property listings.
__mins driving to your place
Your mortgage
Notes
Staying secure when looking for property
Ensure you're up to date with our latest advice on how to avoid fraud or scams when looking for property online.
Visit our security centre to find out moreDisclaimer - Property reference RX522072. The information displayed about this property comprises a property advertisement. Rightmove.co.uk makes no warranty as to the accuracy or completeness of the advertisement or any linked or associated information, and Rightmove has no control over the content. This property advertisement does not constitute property particulars. The information is provided and maintained by Fine & Country, Woodhouse Eaves. Please contact the selling agent or developer directly to obtain any information which may be available under the terms of The Energy Performance of Buildings (Certificates and Inspections) (England and Wales) Regulations 2007 or the Home Report if in relation to a residential property in Scotland.
*This is the average speed from the provider with the fastest broadband package available at this postcode. The average speed displayed is based on the download speeds of at least 50% of customers at peak time (8pm to 10pm). Fibre/cable services at the postcode are subject to availability and may differ between properties within a postcode. Speeds can be affected by a range of technical and environmental factors. The speed at the property may be lower than that listed above. You can check the estimated speed and confirm availability to a property prior to purchasing on the broadband provider's website. Providers may increase charges. The information is provided and maintained by Decision Technologies Limited. **This is indicative only and based on a 2-person household with multiple devices and simultaneous usage. Broadband performance is affected by multiple factors including number of occupants and devices, simultaneous usage, router range etc. For more information speak to your broadband provider.
Map data ©OpenStreetMap contributors.
