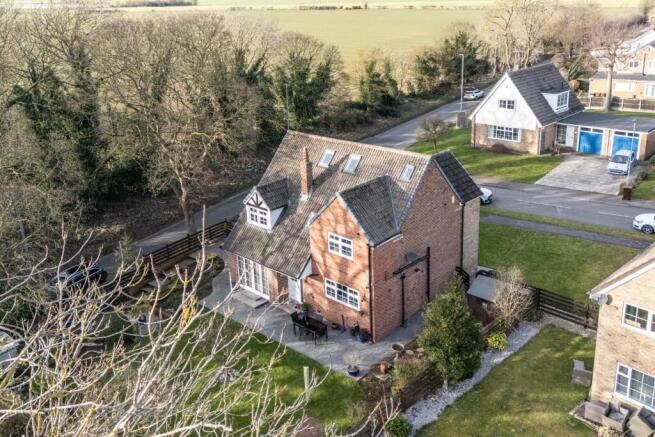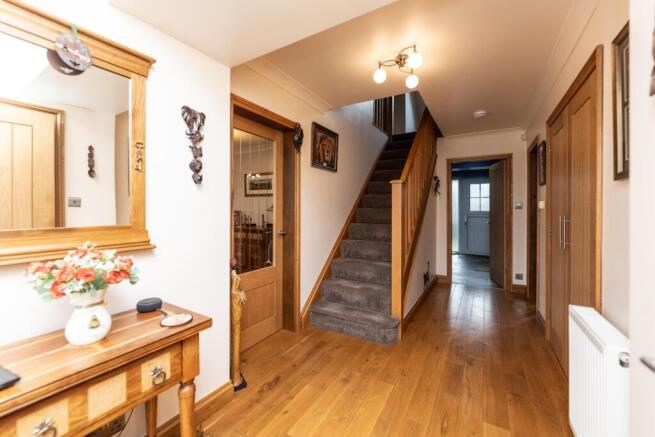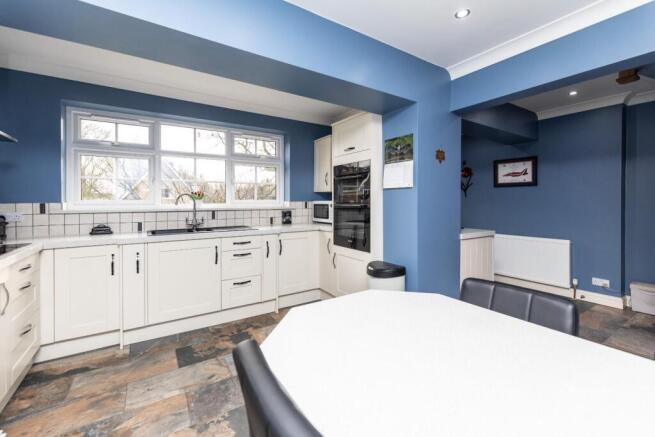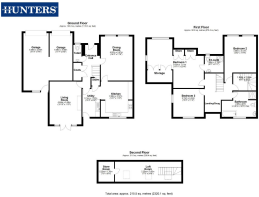
Beech Crescent, Darrington, Pontefract

- PROPERTY TYPE
Detached
- BEDROOMS
4
- BATHROOMS
2
- SIZE
Ask agent
- TENUREDescribes how you own a property. There are different types of tenure - freehold, leasehold, and commonhold.Read more about tenure in our glossary page.
Freehold
Key features
- EXECUTIVE DETACHED PROPERTY
- SPACIOUS ROOMS
- GREAT LAYOUT
- HIGH SPECIFICATION FITTINGS
- SET OVER 3 FLOORS
- GENEROUS PLOT
- AMAZING LOCATION
- FREEHOLD
- EPC RATING C
- COUNCIL TAX BAND E
Description
THE SETTING:
For those seeking the peace and privacy of a rural outlook, you’ll find it in abundance here with beautiful countryside surrounding. While this home is tucked away from the hustle and bustle it's just a stones throw away from the sought after village of Darrington and its amenities. Darrington offers an excellent primary school, eateries, shops and transport links providing access to neighbouring town centres and cities. This family home is set within a picturesque tree lined crescent with beautifully maintained neighbouring properties and a community feel.
THE PROPERTY:
The current owners have renovated and substantially extended this property over a number of years after purchasing it from the original owners who occupied the property from brand new. Set over 3 floors, extensive thought and attention to detail have gone into every aspect of this property creating a quality home with very little maintenance for a prospective purchaser for years to come. The layout flows perfectly for family living, there is storage aplenty and for those working from home you're spoilt for choice with several peaceful spaces to work. Solid oak flooring, doors, skirting board and architraves are a theme throughout the property alongside quality carpets, tasteful decor and spacious rooms.
To the ground floor you are greeted with an open entrance hallway with the downstairs wc off to the right and a large storage cupboard with double doors to hide away coats, shoes and bags. To the left is the formal dining room with ample space for furniture and a large window allowing in lots of natural light. To the back of the room is access to the kitchen and although currently used as a dining room this room could easily be a playroom for children or a second living room. To the rear of the property is the kitchen diner which is the heart of this home. With a range of ivory shaker base and wall units, complimentary granite worktops and stone tile flooring the kitchen diner has a real traditional yet modern feel and you can quite easily imagine yourself making a cup of tea whilst looking at the birds and squirrels in the beautiful south facing garden. There is a built in dining table for four people and then to the left of the kitchen is an open plan utility area with space and plumbing for washing machine and dryer and access out to the garden via the back door. To complete the ground floor is a spacious yet cosy living room with feature chimney breast and patio doors occupying the full rear wall overlooking the garden.
To the first floor is a very spacious landing with large Velux window creating a really airy feel. Off the landing is the master suite that has been designed in a way that there is a restful tranquil area for sleep and a luxury dressing area with feature dormer window perfect for a dressing table or even a space to work from home, there are built in wardrobes to both areas providing ample storage. The ensuite has a square shower cubicle, basin, and wc with storage cupboard. The next bedroom is also substantial in size for a second bedroom, the pair of double windows makes this a really nice room with lots of natural light and has space for large furniture. The third bedroom is a further double bedroom with feature dormer window. Completing the first floor is the house bathroom with bath. basin, shower cubicle and wc. Whilst being spacious and luxurious its an extremely low maintenance bathroom with bathroom wall panels finished in royal blue.
One of the main selling points of this home is on the second floor. The owners have converted the loft complete with oak staircase, its own entrance hallway and large storage space that could be a further bedroom, gaming room, craft room or workspace.
The property also benefits from a double garage with electric doors currently used as a workshop to one side and a gym to the other side but would of course house 2 vehicles if a prospective purchaser wished. The garage is also accessible via the rear garden.
OUTSIDE SPACE:
To the front of the property is a driveway for two vehicles and a pleasant front garden mainly laid to lawn with some mature bushes and hedges outlining the space. To the rear of the property is an enclosed garden with patio area, planted area and lawn, there are electric outlets and a tap outside too. The views over the neighbouring fields from the garden are absolutely stunning.
In summary this property has to be viewed to be fully appreciated. Call us to arrange a viewing to suit you 7 days a week,
Brochures
Beech Crescent, Darrington, PontefractVirtual Tour- COUNCIL TAXA payment made to your local authority in order to pay for local services like schools, libraries, and refuse collection. The amount you pay depends on the value of the property.Read more about council Tax in our glossary page.
- Band: C
- PARKINGDetails of how and where vehicles can be parked, and any associated costs.Read more about parking in our glossary page.
- Yes
- GARDENA property has access to an outdoor space, which could be private or shared.
- Yes
- ACCESSIBILITYHow a property has been adapted to meet the needs of vulnerable or disabled individuals.Read more about accessibility in our glossary page.
- Ask agent
Beech Crescent, Darrington, Pontefract
Add an important place to see how long it'd take to get there from our property listings.
__mins driving to your place
Get an instant, personalised result:
- Show sellers you’re serious
- Secure viewings faster with agents
- No impact on your credit score
Your mortgage
Notes
Staying secure when looking for property
Ensure you're up to date with our latest advice on how to avoid fraud or scams when looking for property online.
Visit our security centre to find out moreDisclaimer - Property reference 33661986. The information displayed about this property comprises a property advertisement. Rightmove.co.uk makes no warranty as to the accuracy or completeness of the advertisement or any linked or associated information, and Rightmove has no control over the content. This property advertisement does not constitute property particulars. The information is provided and maintained by Hunters, Castleford. Please contact the selling agent or developer directly to obtain any information which may be available under the terms of The Energy Performance of Buildings (Certificates and Inspections) (England and Wales) Regulations 2007 or the Home Report if in relation to a residential property in Scotland.
*This is the average speed from the provider with the fastest broadband package available at this postcode. The average speed displayed is based on the download speeds of at least 50% of customers at peak time (8pm to 10pm). Fibre/cable services at the postcode are subject to availability and may differ between properties within a postcode. Speeds can be affected by a range of technical and environmental factors. The speed at the property may be lower than that listed above. You can check the estimated speed and confirm availability to a property prior to purchasing on the broadband provider's website. Providers may increase charges. The information is provided and maintained by Decision Technologies Limited. **This is indicative only and based on a 2-person household with multiple devices and simultaneous usage. Broadband performance is affected by multiple factors including number of occupants and devices, simultaneous usage, router range etc. For more information speak to your broadband provider.
Map data ©OpenStreetMap contributors.





