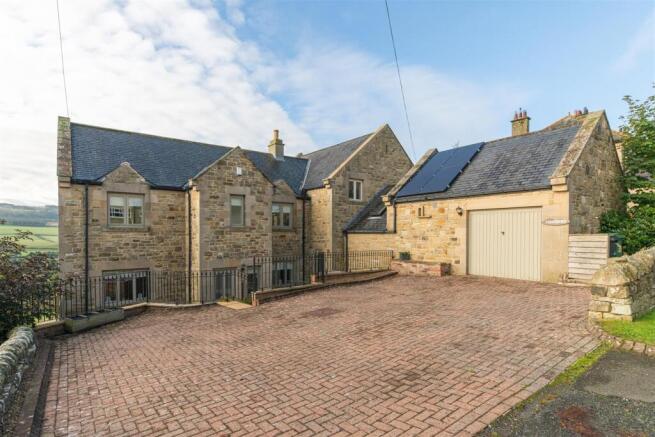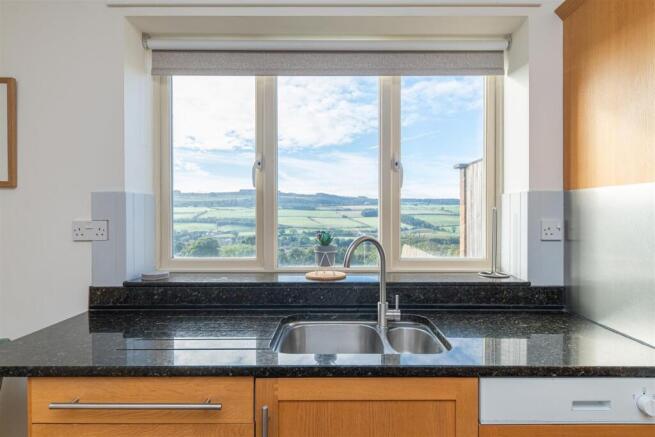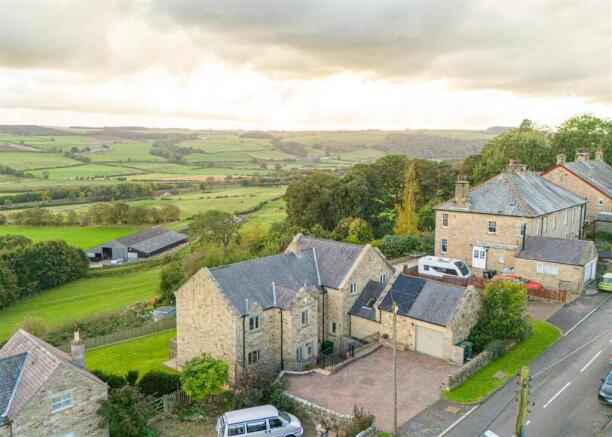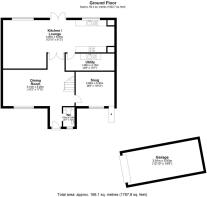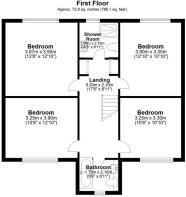
Strathview, Haydon Bridge, Hexham, Northumberland

- PROPERTY TYPE
Link Detached House
- BEDROOMS
4
- BATHROOMS
3
- SIZE
1,879 sq ft
175 sq m
- TENUREDescribes how you own a property. There are different types of tenure - freehold, leasehold, and commonhold.Read more about tenure in our glossary page.
Freehold
Key features
- Spacious stone-built link-detached home with breathtaking panoramic views over the Tyne Valley.
- 31 ft open-plan kitchen/dining/living area with granite worktops and French doors to the garden.
- Underfloor heating throughout the ground floor, complemented by solid oak flooring.
- Four well-sized double bedrooms, plus a versatile snug - previously used as fifth bedroom.
- Two family bathrooms plus a 31 ft loft space, fully boarded with services in place for potential conversion.
- Private south-facing wraparound garden with decking and a tiered landscaped area offering further potential.
- Total plot extends to approx 1/3 acre, including house, gardens, and driveway.
- Spacious driveway for up to 4 cars plus a stone-built garage with electric supply.
- Energy-efficient features including LED lighting throughout and an EPC rating of C.
- Elevated position over Haydon Bridge, offering privacy while being well-connected to Northumberland’s countryside and transport links.
Description
Designed for modern living with a 31 ft open-plan kitchen, underfloor heating throughout the ground floor, and high-quality finishes, including solid oak flooring and granite worktops. Set on an elevated 0.32 acre plot, it boasts a private south-facing garden and additional lower tiered grounds and a stone-built garage with electric.
As you enter through the entrance vestibule, with a convenient WC, your attention is immediately drawn to the glimpses of the views beyond. To your the right, a cozy snug provides a perfect retreat, home office or even 5th bedroom. Ahead, an open dining area creates a welcoming space ideal for gatherings.
Stepping down, double doors open into the central hub of the home – a stunning 31-ft open-plan kitchen, dining, and living area designed to maximise the spectacular views, providing a flexible and sociable space. Large windows and French doors flood the space with natural light, seamlessly connecting the interior to the south-facing wrap-around gardens. Underfloor heating and solid oak flooring run throughout the ground floor, adding both warmth and style. The fully fitted kitchen features granite worktops, integrated appliances and plenty of storage, A separate utility room, with a sink and space for laundry appliances and storage, further enhances the home’s practicality.
Upstairs, four generous double bedrooms easily accommodate king-size beds, with the neutral décor creating a light, airy atmosphere. The 2 larger southern-facing bedrooms benefit from the views. Two recently renovated family bathrooms serve this floor - one with bath, overhead shower, WC, and washbasin. The other with a walk-in shower and WC. Both are finished with glazed tiling and high-quality fixtures.
An expansive 31-ft loft, fully boarded and insulated, provides ample storage space and offers excellent potential for conversion into an additional bedroom with en-suite.
Strathview sits elevated above Haydon Bridge on the desirable North Bank, offering uninterrupted views of the ever changing landscape and picturesque scenery of the Tyne Valley. Externally, the south-facing garden wraps around the property, with a large decked area ideal for outdoor dining and relaxation. External electric sockets and a water supply at the rear provide additional convenience. The lower tiered garden offers more space and may hold further development potential. The entire plot - incorporating the house, gardens, and driveway - spans approximately 0.32 acres.
To the front, a private driveway provides ample space for up to 4 vehicles and leads to a stone-built garage with an electric supply, offering additional parking and storage. The property is fitted with energy-efficient LED lighting throughout and holds an EPC rating of C.
With its blend of modern features, high-quality finishes, and expansive outdoor space, Strathview presents a rare opportunity to own a beautifully designed home in a peaceful yet well-connected village.
Kitchen/Lounge - 3.90 x 9.50 (12'9" x 31'2") -
Dining Room - 3.10 x 5.25 (10'2" x 17'2") -
Snug - 2.65 x 3.30 (8'8" x 10'9") -
Bedroom 1 - 3.87 x 3.90 (12'8" x 12'9") -
Bedroom 2 - 3.90 x 3.30 (12'9" x 10'9") -
Bedroom 3 - 3.25 x 3.90 (10'7" x 12'9") -
Bedroom 4 - 3.25 x 3.30 (10'7" x 10'9") -
Bathroom - 1.75 x 2.10 (5'8" x 6'10") -
Shower Room - 1.90 x 2.10 (6'2" x 6'10") -
Landing - 5.33 x 2.10 (17'5" x 6'10") -
Utility - 1.45 x 4.15 (4'9" x 13'7") -
Wc - 1.65 x 0.98 (5'4" x 3'2") -
Garage - 3.91 x 5.93 (12'9" x 19'5") -
Brochures
Strathview, Haydon Bridge, Hexham, NorthumberlandBrochure- COUNCIL TAXA payment made to your local authority in order to pay for local services like schools, libraries, and refuse collection. The amount you pay depends on the value of the property.Read more about council Tax in our glossary page.
- Ask agent
- PARKINGDetails of how and where vehicles can be parked, and any associated costs.Read more about parking in our glossary page.
- Yes
- GARDENA property has access to an outdoor space, which could be private or shared.
- Yes
- ACCESSIBILITYHow a property has been adapted to meet the needs of vulnerable or disabled individuals.Read more about accessibility in our glossary page.
- Ask agent
Strathview, Haydon Bridge, Hexham, Northumberland
Add an important place to see how long it'd take to get there from our property listings.
__mins driving to your place
Your mortgage
Notes
Staying secure when looking for property
Ensure you're up to date with our latest advice on how to avoid fraud or scams when looking for property online.
Visit our security centre to find out moreDisclaimer - Property reference 33643911. The information displayed about this property comprises a property advertisement. Rightmove.co.uk makes no warranty as to the accuracy or completeness of the advertisement or any linked or associated information, and Rightmove has no control over the content. This property advertisement does not constitute property particulars. The information is provided and maintained by Hive Estates, Newcastle upon Tyne. Please contact the selling agent or developer directly to obtain any information which may be available under the terms of The Energy Performance of Buildings (Certificates and Inspections) (England and Wales) Regulations 2007 or the Home Report if in relation to a residential property in Scotland.
*This is the average speed from the provider with the fastest broadband package available at this postcode. The average speed displayed is based on the download speeds of at least 50% of customers at peak time (8pm to 10pm). Fibre/cable services at the postcode are subject to availability and may differ between properties within a postcode. Speeds can be affected by a range of technical and environmental factors. The speed at the property may be lower than that listed above. You can check the estimated speed and confirm availability to a property prior to purchasing on the broadband provider's website. Providers may increase charges. The information is provided and maintained by Decision Technologies Limited. **This is indicative only and based on a 2-person household with multiple devices and simultaneous usage. Broadband performance is affected by multiple factors including number of occupants and devices, simultaneous usage, router range etc. For more information speak to your broadband provider.
Map data ©OpenStreetMap contributors.
