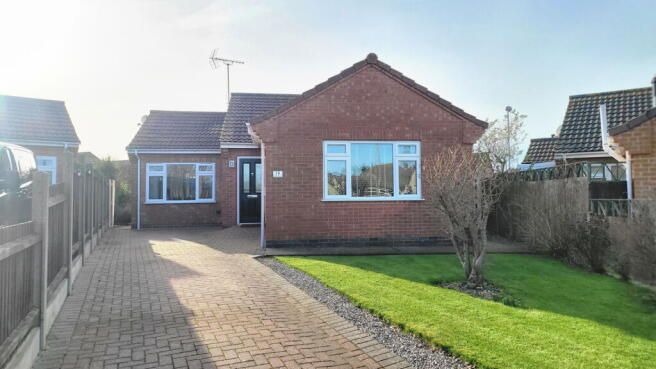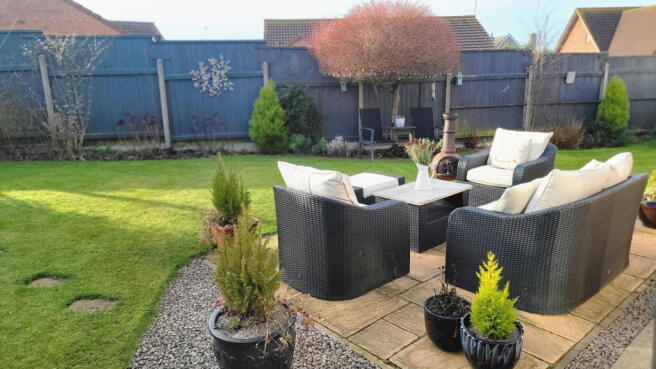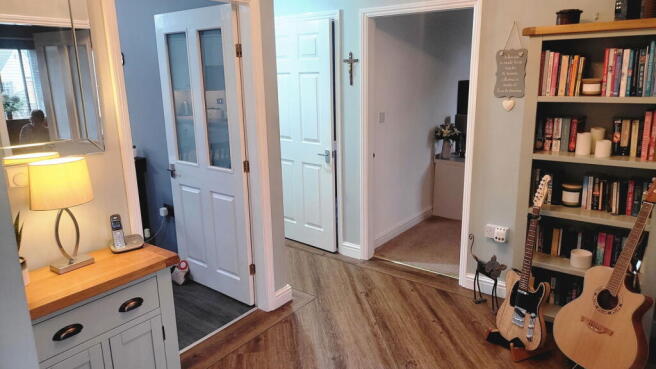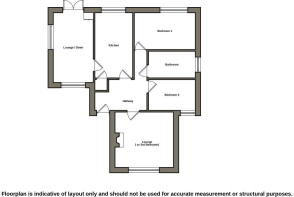Fairfield Avenue, Chapel St. Leonards, Skegness, PE24 5SB

- PROPERTY TYPE
Detached Bungalow
- BEDROOMS
2
- BATHROOMS
1
- SIZE
Ask agent
- TENUREDescribes how you own a property. There are different types of tenure - freehold, leasehold, and commonhold.Read more about tenure in our glossary page.
Freehold
Key features
- Detached bungalow
- Immaculately presented and finished to high standard
- Largely south facing rear garden - sun trap!
- Large kitchen diner
- Seperate dining room and lounge
- spacious bathroom
- Karndean & LVT flooring
- Long drive with parking for multiple vehicles.
- Oil fired central heating
- Tax Band B, EPC rating D
Description
Oxford Family Estates are excited to showcase this immaculately presented detached bungalow, ideally situated in a quiet cul-de-sac, a short 2 minute walk to the village centre and 8 minute walk to the beach! With its own sun-trap, the largely south facing manicured rear garden gets the sunshine most of the day, with a beautiful patio and multiple seating areas. French doors flowing into the Dining Room / Lounge create a great space to entertain in the summer. There is gated access both sides and space for sheds.
The property benefits from a wide, welcoming entrance hall with Karndean LVT flooring. There is a large modern kitchen with a pantry cupboard and space for a 4 seater dining set. A contemporary bathroom, with shower fitted above the bath, (can easily be retrofitted back to a shower enclosure if required). With a separate dining room and lounge there is plenty of space to use flexibly to your requirement. With oil fired central heating, a newly fitted composite front door and long drive with space for multiple vehicles, this property has a lot to offer and should definitely be on your short list to view!
Entrance Hallway
Enter the property through the newly fitted composite front door with 7 years warranty remaining. This property has a spacious hallway servicing all rooms with the exception of the Dining Room. The loft space is accessed via a hatch and pull down ladder and is partial boarded with skylight. Karndean LVT flooring, radiator and a cloakroom space for coats.
Lounge - 4.14m x 3.92m (13'6" x 12'9") -
Centred around the electric fire with wooden surround and stone hearth. The lounge is a good size with a UPVC window to the front elevation and radiator. As this property has two sitting rooms with additional dining space in the kitchen, this room could be used as a 3rd bedroom.
Kitchen Diner - 4.6 m x 2.6m (15'1" x 8'6") -
Fitted with a range of wall and base units with worktop and matching upstand splash backs, built-in eye level Lamona double oven, electric hob with extractor fan over, 1 & 1/2 composite bowl sink and drainer unit under UPVC window to the rear. With a radiator and space for a 4 seater breakfast table and chairs. Doorways to the Dining Room and Pantry cupboard. Finished to a really high quality.
Pantry cupboard 0.78m x 0.77m ( 2'6" x 2'6")
Useful storage space with fitted shelving off the kitchen. Space at the bottom, previously used for a tumble dryer.
Lounge / Diner - 4.94m x 2.83 m ( 16'2" x 9'3")
This good sized space is currently the dining room and second lounge area with radiator, Upvc window to the front and side, Upvc French doors to the rear garden and boiler cupboard. Currently laid out with a 6 seater dining table, side board, and pullout sofa bed, with Tv unit.
Bedroom 1 - 4.36m x 2.6 m (14'3" x 8'6") -
This large double bedroom has a Upvc window to the rear and a radiator. Plenty of space for wardrobes and drawers/dresser.
Bedroom 2 - 3.32m x 2.18 m (10'10" x 7'1") -
This double bedroom has a Upvc window to the front elevation and a radiator.
Bathroom - 3.29m x 1.85m (10'9" x 6'0")
Spacious bathroom with panelled bath and thermostatic mixer shower above, with screen. Low level toilet and vanity unit sink with additional storage cupboards. Heated towel rail and obscure Upvc window to the side elevation. Fully tiled floor and walls allowing for a shower cubicle to be easily retrofitted.
Outside
At the front of the property you have a long block paved drive providing parking for 3 vehicles easily. External power points at the top of the drive. With a small front lawn and fencing either side, there is gated access both sides to the rear. The well presented, private rear garden is mainly lawn with manicured borders and is mostly south facing, catching the sun beautifully. The French double doors from the Diner flow out to the main slabbed patio area. There are two sheds and a gravel patio area. The Oil tank is tucked away in the corner.
Brochures
Brochure 1- COUNCIL TAXA payment made to your local authority in order to pay for local services like schools, libraries, and refuse collection. The amount you pay depends on the value of the property.Read more about council Tax in our glossary page.
- Band: B
- PARKINGDetails of how and where vehicles can be parked, and any associated costs.Read more about parking in our glossary page.
- Driveway,Off street
- GARDENA property has access to an outdoor space, which could be private or shared.
- Patio,Private garden
- ACCESSIBILITYHow a property has been adapted to meet the needs of vulnerable or disabled individuals.Read more about accessibility in our glossary page.
- Lateral living
Fairfield Avenue, Chapel St. Leonards, Skegness, PE24 5SB
Add an important place to see how long it'd take to get there from our property listings.
__mins driving to your place
Your mortgage
Notes
Staying secure when looking for property
Ensure you're up to date with our latest advice on how to avoid fraud or scams when looking for property online.
Visit our security centre to find out moreDisclaimer - Property reference S1204386. The information displayed about this property comprises a property advertisement. Rightmove.co.uk makes no warranty as to the accuracy or completeness of the advertisement or any linked or associated information, and Rightmove has no control over the content. This property advertisement does not constitute property particulars. The information is provided and maintained by Oxford Family Estates, Chapel St. Leonards. Please contact the selling agent or developer directly to obtain any information which may be available under the terms of The Energy Performance of Buildings (Certificates and Inspections) (England and Wales) Regulations 2007 or the Home Report if in relation to a residential property in Scotland.
*This is the average speed from the provider with the fastest broadband package available at this postcode. The average speed displayed is based on the download speeds of at least 50% of customers at peak time (8pm to 10pm). Fibre/cable services at the postcode are subject to availability and may differ between properties within a postcode. Speeds can be affected by a range of technical and environmental factors. The speed at the property may be lower than that listed above. You can check the estimated speed and confirm availability to a property prior to purchasing on the broadband provider's website. Providers may increase charges. The information is provided and maintained by Decision Technologies Limited. **This is indicative only and based on a 2-person household with multiple devices and simultaneous usage. Broadband performance is affected by multiple factors including number of occupants and devices, simultaneous usage, router range etc. For more information speak to your broadband provider.
Map data ©OpenStreetMap contributors.




