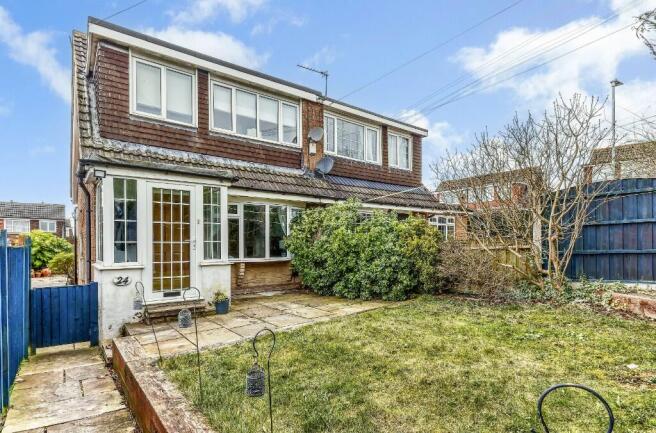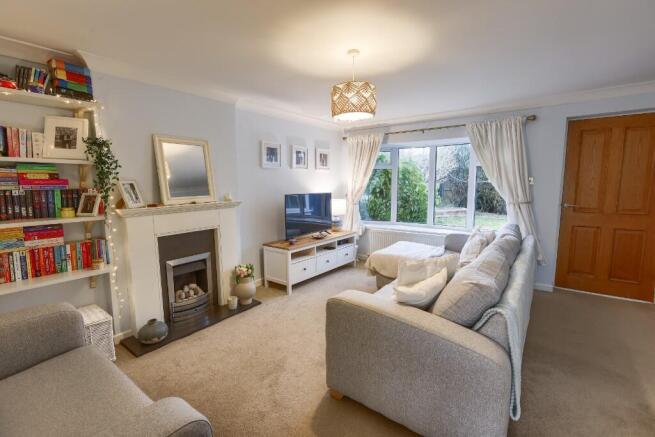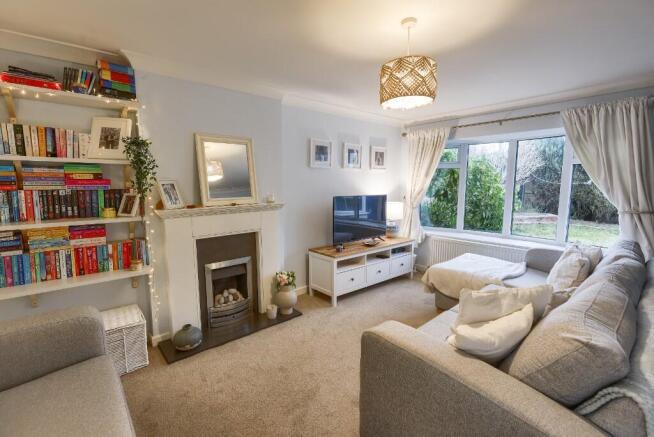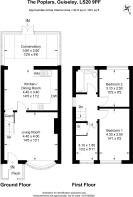The Poplars, Guiseley, LS20 ~ 891 Sq Ft with garage en-bloc ~
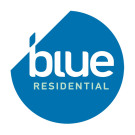
- PROPERTY TYPE
Semi-Detached
- BEDROOMS
3
- BATHROOMS
1
- SIZE
891 sq ft
83 sq m
- TENUREDescribes how you own a property. There are different types of tenure - freehold, leasehold, and commonhold.Read more about tenure in our glossary page.
Freehold
Key features
- A THREE bed DORMER style SEMI-DETACHED house
- DOUBLE GLAZING and GAS CENTRAL HEATING system
- A CONTEMPORARY FINISH with an OPEN PLAN DINING KITCHEN
- .... leading to an OPEN CONSERVATORY
- LAWNED FRONT GARDEN and a GARAGE EN.BLOC
- ACCESSIBLE to GUISELEY TRAIN STATION and
- ACCESSIBLE to Leeds/Bradford via HARROGATE ROAD
- Viewing HIGHLY recommended. INTERNAL photographs to view
- EPC rating 'D'
Description
The property features an open plan ground floor dining kitchen and conservatory with three well-proportioned bedrooms, providing flexibility for families or individuals needing a home office space.
Completing this fantastic offering is a garage en-bloc located immediately behind the house, providing convenient parking and additional storage space.
GROUND FLOOR
PORCH
5' 6" x 3' 11" (1.7m x 1.2m)
With PVCu windows and doors for natural light and an additional light. The floor is in a terracotta style tiled finish with timber panelled internal door.
LIVING ROOM
16' 0" x 14' 5" (4.9m x 4.4m)
PVCu double glazed bay window to the front elevation. Coving. Heating is via a radiator with secondary heating from a living flame gas fire with timber mantel and surround with granite effect back and hearth. There are televsion and satellite points. The internal door is solid timber paneled with a carpet finished floor.
DINING KITCHEN
7' 10" x 14' 5" (2.4m x 4.4m)
Open plan to the rear conservatory and with useful understairs cupboard storage. There are downlights with the kitchen consisting of a range of base and wall units in shaker style timber with a soap stone/mosaic effect splashback above the timber effect work surface. There is an inset 1 1/2 bowl sink unit with mixer tap over in addition to an extractor over an inset halogen hob and electric oven below. The internal doors are solid timber paneled with a dark timber effect laminate floor finish.
CONSERVATORY
9' 6" x 12' 5" (2.9m x 3.8m)
With ceiling blinds to adjust light/heat levels and PVCu double glazed windows and French doors to the rear. There are ornamental wall lights. The floor is a dark timber effect laminate finish.
FIRST FLOOR
BATHROOM
6' 2" x 5' 6" (1.9m x 1.7m)
With a PVCu doub le glazed window to the rear and a three piece bathroom suite in white encompassing a low level WC, panelled bath and vanity sink unit with mixer tap. There is a chrome effect ladder towel rail and a vinyl grey floor finish.
BEDROOM ONE
8' 2" x 14' 1" (2.5m x 4.3m)
With a PVCu double glazed window to the front elevation. Radiator. Dado rail and carpet floor finish.
BEDROOM TWO
8' 2" x 10' 2" (2.5m x 3.1m)
With a PVCu double glazed window to the rear elevation. Radiator and carpet floor finish.
BEDROOM THREE
10' 2" x 5' 10" (3.1m x 1.8m)
With a PVCu double glazed window to the front elevation. Radiator and built in over stairs cupboard housing a combination boiler. The floor is carpet finished.
OUTSIDE
FRONT GARDEN
With a lawned area and timber fenced boundary.
GARAGE
There is a separate garage en/bloc located adjacent the property.
GENERAL INFORMATION
COUNCIL TAX BAND
Online enquiries confirm the council tax band is 'C' which is £1,827.21 for 2024/25.
EPC The EPc rating is 'D'.
Brochures
Brochure 1- COUNCIL TAXA payment made to your local authority in order to pay for local services like schools, libraries, and refuse collection. The amount you pay depends on the value of the property.Read more about council Tax in our glossary page.
- Ask agent
- PARKINGDetails of how and where vehicles can be parked, and any associated costs.Read more about parking in our glossary page.
- Garage,On street,Off street
- GARDENA property has access to an outdoor space, which could be private or shared.
- Front garden
- ACCESSIBILITYHow a property has been adapted to meet the needs of vulnerable or disabled individuals.Read more about accessibility in our glossary page.
- Ask agent
The Poplars, Guiseley, LS20 ~ 891 Sq Ft with garage en-bloc ~
Add an important place to see how long it'd take to get there from our property listings.
__mins driving to your place
Get an instant, personalised result:
- Show sellers you’re serious
- Secure viewings faster with agents
- No impact on your credit score
Your mortgage
Notes
Staying secure when looking for property
Ensure you're up to date with our latest advice on how to avoid fraud or scams when looking for property online.
Visit our security centre to find out moreDisclaimer - Property reference 11542. The information displayed about this property comprises a property advertisement. Rightmove.co.uk makes no warranty as to the accuracy or completeness of the advertisement or any linked or associated information, and Rightmove has no control over the content. This property advertisement does not constitute property particulars. The information is provided and maintained by Blue Residential, Guiseley. Please contact the selling agent or developer directly to obtain any information which may be available under the terms of The Energy Performance of Buildings (Certificates and Inspections) (England and Wales) Regulations 2007 or the Home Report if in relation to a residential property in Scotland.
*This is the average speed from the provider with the fastest broadband package available at this postcode. The average speed displayed is based on the download speeds of at least 50% of customers at peak time (8pm to 10pm). Fibre/cable services at the postcode are subject to availability and may differ between properties within a postcode. Speeds can be affected by a range of technical and environmental factors. The speed at the property may be lower than that listed above. You can check the estimated speed and confirm availability to a property prior to purchasing on the broadband provider's website. Providers may increase charges. The information is provided and maintained by Decision Technologies Limited. **This is indicative only and based on a 2-person household with multiple devices and simultaneous usage. Broadband performance is affected by multiple factors including number of occupants and devices, simultaneous usage, router range etc. For more information speak to your broadband provider.
Map data ©OpenStreetMap contributors.
