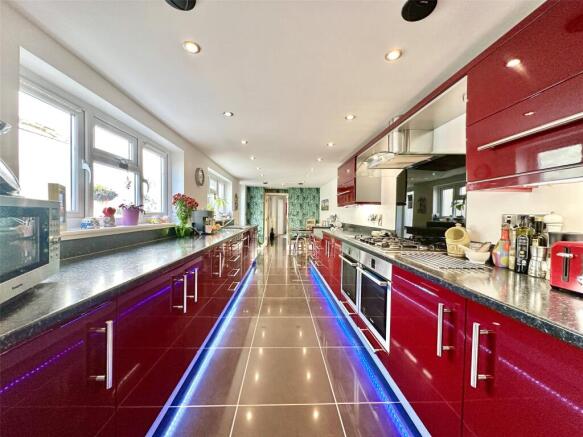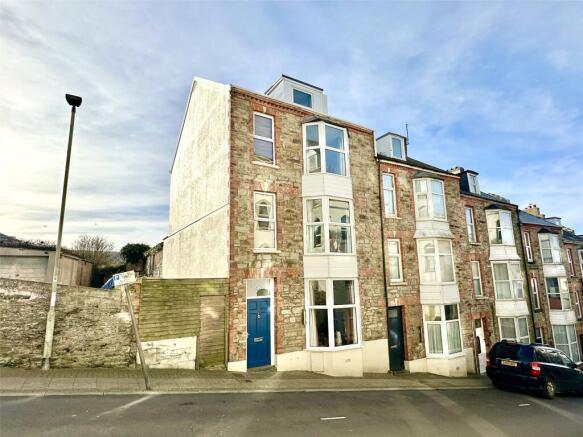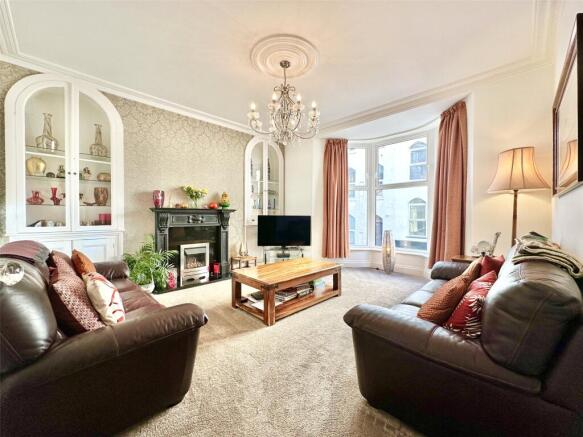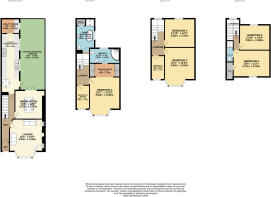
Oxford Grove, Ilfracombe, Devon, EX34

- PROPERTY TYPE
End of Terrace
- BEDROOMS
7
- BATHROOMS
3
- SIZE
Ask agent
- TENUREDescribes how you own a property. There are different types of tenure - freehold, leasehold, and commonhold.Read more about tenure in our glossary page.
Freehold
Key features
- Outstanding value for money!
- Beautifully presented home with versatile accommodation
- Superb 16ft cosy lounge and separate dining room
- Fabulous 24ft kitchen/breakfast room with integrated appliances and utility area
- Master bedroom suite with dressing room and en suite shower room
- 6 further bedrooms (one used office and one as a craft room)
- Possible teenage children's suite on top floor
- Large family bathroom with shower and bath
- Enclosed private a sunny low maintenance garden
- Additional parcel of land with garages/parking and planning permission available by separate negotiation
Description
This is an exceptional opportunity to acquire a beautifully presented and extensively improved family home offering outstanding value for money. When it comes to price per square foot, it’s unlikely you’ll find a better deal on the market in this area. This stunning property not only boasts immaculate interiors but also offers an incredible amount of versatile living space, making it perfect for larger families, multi-generational living, or families with a dependent relative.
Nestled in a highly convenient central location, this property is just metres from the high street, placing shops, cafes, and local amenities right on your doorstep. The town’s schools for all ages are just a short stroll away, while the picturesque seafront and harbour are within easy walking distance, offering leisurely coastal walks and charming scenery whenever you desire.
Arranged over four generous floors, this home provides flexible accommodation, with the potential to adapt spaces to suit your family’s changing needs. The property features seven well-appointed bedrooms, including a luxurious master suite with a dedicated dressing area fitted with wardrobes and a large en suite bathroom for added privacy and comfort. Two additional rooms are currently used as an office and a craft room but can easily be repurposed to suit your lifestyle. The top floor serves as an ideal teenager’s suite, which can be arranged as a double-sized en suite bedroom with a separate living room, creating the perfect private haven.
The elegant reception spaces include a superb, cosy lounge featuring a striking bay window that fills the room with natural light, complemented by a feature fireplace serving as the room’s focal point. This charming space is flanked by original glass-fronted cupboards, adding character and a touch of historical charm. The separate dining room, with double doors leading to the courtyard garden, creates a seamless indoor/outdoor living experience, perfect for entertaining guests or enjoying relaxed family meals.
The heart of the home is the spacious, contemporary kitchen/breakfast room, designed with both style and functionality in mind. It boasts extensive modern fitted units and abundant storage space, along with integrated appliances including two ovens, a large 5-ring gas hob with an extractor canopy, a fridge, freezer, and dishwasher. Remote-controlled LED mood lighting with customizable colour options adds a touch of luxury, while ample space for a table and chairs makes it an ideal spot for casual dining or morning coffee. A separate utility area adds practicality, perfect for the demands of busy family life.
Bathrooms in the property are designed for both comfort and style. The large, modern family bathroom features a bath and a separate walk-in shower cubicle, complemented by high-quality sanitary ware throughout, reflecting the property’s meticulous upkeep.
The rear enclosed courtyard is a private, attractive slate-paved sun trap, ideal for al fresco dining, summer barbecues, or simply relaxing with a book. With direct access from both the kitchen and dining room, it’s a low-maintenance space designed for effortless outdoor enjoyment.
Additional features of this outstanding home include gas central heating and uPVC double glazing for year-round comfort and energy efficiency, as well as a recently replaced main roof, ensuring peace of mind for the new owners. The property also retains many charming period features, blending character with modern conveniences.
For those seeking even more potential, an immediately adjacent gated parcel of land is available by separate negotiation. This includes two double-length garages and off-road parking for 2–3 cars, along with development potential. Planning permission has already been granted for the construction of a new 4-bedroom detached house, offering a rare and valuable opportunity.
This is a fabulous home that combines space, style, and location to offer incredible value for money. Immaculately presented and ready for immediate occupation, it’s a property not to be missed. Don’t miss this fantastic opportunity—schedule your viewing today and experience all this home has to offer!
Applicants are advised to proceed from our offices in a easterly direction along the high street, turning first right into Springfield Road opposite Nationwide Building Society. Follow the road to the top of the hill and at the T-junction turn left into Highfield Road. Continue up Highfield Road for a further 100 metres taking the first left into Oxford Grove. Continue down the hill for approximately 100 metres and number 23 Oxford Grove is the first house on the left.
Ground Floor
Entrance Lobby
1.17m x 1.07m
Entrance Hall
Lounge
5.05m x 4.17m
Dining Room
3.68m x 3.3m
Kitchen/Breakfast Room
7.32m x 2.4m
Utility Room
2.54m x 1.9m
First Floor
Split Landing
Family Bathroom
3.8m x 2.4m
Master Bedroom Suite
Bedroom Area
5.18m x 3.3m
Dressing Area
3.3m x 1.75m
En Suite Shower Room
3.35m x 1.96m
Bedroom 6/Office
3.1m x 1.83m
Second Floor
Landing
2.08m x 1.96m
Bedroom 2
5m x 3.35m
Bedroom 3
3.8m x 3.43m
Bedroom 7/Craft Room
3.12m x 1.9m
Third Floor
Landing
Bedroom 4
4.37m x 3.43m
En Suite Shower Room
2.74m x 1m
Bedroom 5
3.25m x 3.45m
Brochures
Particulars- COUNCIL TAXA payment made to your local authority in order to pay for local services like schools, libraries, and refuse collection. The amount you pay depends on the value of the property.Read more about council Tax in our glossary page.
- Band: C
- PARKINGDetails of how and where vehicles can be parked, and any associated costs.Read more about parking in our glossary page.
- Yes
- GARDENA property has access to an outdoor space, which could be private or shared.
- Yes
- ACCESSIBILITYHow a property has been adapted to meet the needs of vulnerable or disabled individuals.Read more about accessibility in our glossary page.
- Ask agent
Energy performance certificate - ask agent
Oxford Grove, Ilfracombe, Devon, EX34
Add an important place to see how long it'd take to get there from our property listings.
__mins driving to your place



Your mortgage
Notes
Staying secure when looking for property
Ensure you're up to date with our latest advice on how to avoid fraud or scams when looking for property online.
Visit our security centre to find out moreDisclaimer - Property reference ILF200386. The information displayed about this property comprises a property advertisement. Rightmove.co.uk makes no warranty as to the accuracy or completeness of the advertisement or any linked or associated information, and Rightmove has no control over the content. This property advertisement does not constitute property particulars. The information is provided and maintained by Webbers Property Services, Ilfracombe. Please contact the selling agent or developer directly to obtain any information which may be available under the terms of The Energy Performance of Buildings (Certificates and Inspections) (England and Wales) Regulations 2007 or the Home Report if in relation to a residential property in Scotland.
*This is the average speed from the provider with the fastest broadband package available at this postcode. The average speed displayed is based on the download speeds of at least 50% of customers at peak time (8pm to 10pm). Fibre/cable services at the postcode are subject to availability and may differ between properties within a postcode. Speeds can be affected by a range of technical and environmental factors. The speed at the property may be lower than that listed above. You can check the estimated speed and confirm availability to a property prior to purchasing on the broadband provider's website. Providers may increase charges. The information is provided and maintained by Decision Technologies Limited. **This is indicative only and based on a 2-person household with multiple devices and simultaneous usage. Broadband performance is affected by multiple factors including number of occupants and devices, simultaneous usage, router range etc. For more information speak to your broadband provider.
Map data ©OpenStreetMap contributors.





