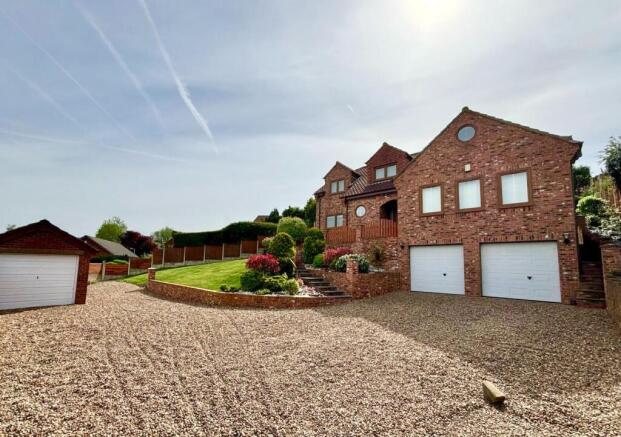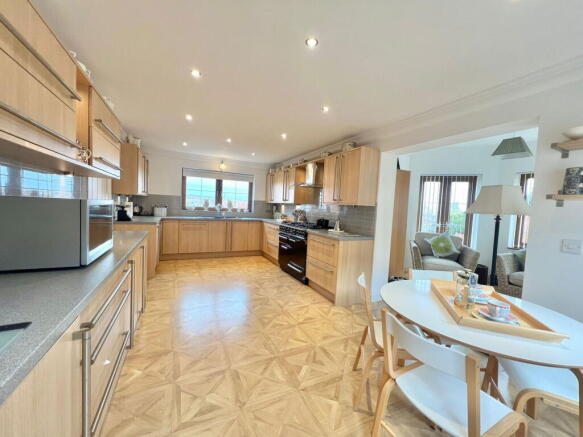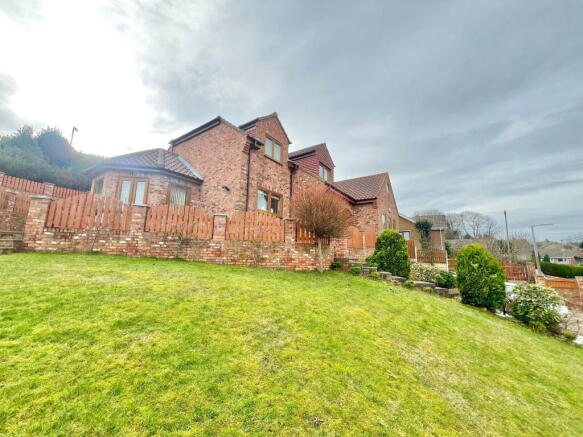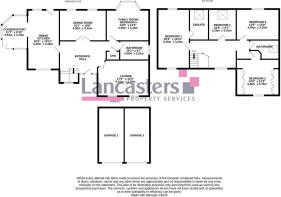Dearnley View, Barnsley, S75 1EA

Letting details
- Let available date:
- Ask agent
- Deposit:
- £2,769A deposit provides security for a landlord against damage, or unpaid rent by a tenant.Read more about deposit in our glossary page.
- Min. Tenancy:
- Ask agent How long the landlord offers to let the property for.Read more about tenancy length in our glossary page.
- Let type:
- Long term
- Furnish type:
- Furnished or unfurnished, landlord is flexible
- Council Tax:
- Ask agent
- PROPERTY TYPE
Detached
- BEDROOMS
5
- BATHROOMS
3
- SIZE
Ask agent
Key features
- STUNNING DETACHED HOME
- FIVE DOUBLE BEDROOMS
- INDIVIDUALLY DESIGNED & BUILT
- WELL PRESENTED THROUGHOUT
- HIGH QUALITY KITCHEN & BATHROOMS
- FLEXIBLE & SPACIOUS ACCOMMODATION
- PRIVATE 1/4 ACRE PLOT
- LANDSCAPED GARDENS
- THREE GARAGES & AMPLE PARKING
- SOUGHT AFTER LOCATION
Description
TAKE A LOOK AT THIS! AVAILABLE IMMEDIATELY AND READY TO MOVE IN IS STUNNING INDIVIDUALLY DESIGNED & BUILT DETACHED FOUR/ FIVE BEDROOM PROPERTY BOASTING HIGH QUALITY FITMENTS THROUGHOUT ON A FANTASTIC 1/4 ACRE PLOT.
OFFERED FULLY FURNISHED
Welcome to this beautifully presented and spacious 5-bedroom family home, set on a generous plot with breathtaking views. A truly unique opportunity to rent an executive home in this fabulous area of Barnsley. This property boasts flexible living spaces, modern & high quality finishes, and exceptional outdoor areas, making it the perfect home for families or professionals looking for comfort and convenience. Located within walking distance of Barnsley hospital, ideal for commuting as short drive to either junction 37 or 38 of the M1.
Ground Floor
Upon entering through the UPVC front door, you are welcomed into a spacious entrance hall that sets the tone for this impressive property. The hall provides access to the kitchen-diner, lounge, dining room, ground-floor bedroom, and bathroom, with stairs leading to the first floor.
Lounge
A well-proportioned and inviting lounge, located at the front of the property, features three large double-glazed windows that allow ample natural light and offer pleasant views. The room is complemented by three central heating radiators and measures 18' x 12'8", ensuring a warm and comfortable living space.
Dining Room
Located at the rear of the property, this versatile space can function as a dining room, children’s playroom, or home office. It benefits from two rear-facing double-glazed windows, a central heating radiator, and wooden double doors. This room measures 11'1" x 16'1".
Kitchen & Dining Area
Stretching the length of the property, this fantastic entertaining space boasts both front and rear-facing double-glazed windows as well as a UPVC door leading to the rear garden. The modern kitchen features a stylish range of wall and base units with complementary countertops, an integrated sink and drainer, and premium appliances, including a five-ring Falcon range cooker with extractor hood, integrated fridge freezer, washing machine, and dishwasher. The space is enhanced by tiled flooring, partially tiled walls, spotlights, and a central heating radiator. The kitchen-diner measures 10'1" x 21'5".
Garden Room
With windows on all aspects and French doors opening onto a patio, this bright and airy space offers a seamless indoor-outdoor connection. It also includes a central heating radiator, making it perfect for year-round use.
Ground Floor Bedroom / Bedroom 5
This spacious and flexible room can be used as a bedroom, guest room, or study. It features a rear-facing bay-style double-glazed window and central heating radiator, measuring 14'5" x 13'2".
Ground Floor Bathroom
A modern four-piece suite finished in white, including a panel bath, step-in shower with rainfall attachment, low-flush WC, and vanity unit with washbasin. The room benefits from a side-facing obscure double-glazed window, tiled flooring, partial wall tiling, a towel radiator, and ceiling spotlights.
First Floor
The spacious landing provides access to four well-proportioned bedrooms and the family bathroom. A front-facing double-glazed window offers lovely views of the garden and beyond.
Bedroom 1 (Master Bedroom with En-Suite)
A generously sized master suite featuring front and rear-facing double-glazed windows, two central heating radiators, and built-in wardrobes. The room measures 11'2" x 21'5" and includes access to an elegant en-suite bathroom with a four-piece suite, including a panel bath, step-in shower, low-flush WC, and washbasin.
Bedroom 2
An extremely well-proportioned double bedroom located at the rear of the property. Featuring a rear-facing double-glazed window and a central heating radiator, this room measures 10'5" x 14'7".
Bedroom 3
Positioned above the garage, this spacious double bedroom measures 12'6" x 10'3" and includes a front-facing double-glazed window, Velux window, eaves storage, and a central heating radiator.
Bedroom 4
A bright and airy double bedroom measuring 11' x 9'1", complete with Velux windows and a central heating radiator.
Bathroom
A well presented and modern three piece suite comprising a free standing bath, low flush WC and wash hand basin set into a vanity unit.
Exterior
Set on an exceptionally large plot, the property is accessed via a double-gated entrance leading to a pebble driveway that provides off-street parking for multiple vehicles (up to 10).
Garages
Two integral double garages with up-and-over entrance doors, power, and lighting.
Additional detached garage with its own entrance, offering even more storage or parking space.
Landscaped Gardens
The beautifully landscaped gardens feature mature shrubs, flower beds, and a large lawned area. The rear garden is south-facing and tiered, boasting a patio seating area, a raised pebbled seating section, and an elevated landscaped area with fantastic views. This outdoor space is perfect for relaxing and entertaining while enjoying the sunshine.
Key Features:
Spacious 5-Bedroom Detached Home
Flexible Living Spaces & Modern Finishes
Large Kitchen-Diner & Additional Garden Room
Master Bedroom with En-Suite
Three Bathrooms (Two Full + One En-Suite)
Ample Off-Street Parking & Three Garages
Expansive South-Facing Landscaped Garden with Stunning Views
This stunning home offers space, style, and an unbeatable location. Don’t miss the opportunity to make it yours!
- COUNCIL TAXA payment made to your local authority in order to pay for local services like schools, libraries, and refuse collection. The amount you pay depends on the value of the property.Read more about council Tax in our glossary page.
- Band: E
- PARKINGDetails of how and where vehicles can be parked, and any associated costs.Read more about parking in our glossary page.
- Garage,Driveway,Off street,Gated
- GARDENA property has access to an outdoor space, which could be private or shared.
- Private garden
- ACCESSIBILITYHow a property has been adapted to meet the needs of vulnerable or disabled individuals.Read more about accessibility in our glossary page.
- Ask agent
Dearnley View, Barnsley, S75 1EA
Add an important place to see how long it'd take to get there from our property listings.
__mins driving to your place


Notes
Staying secure when looking for property
Ensure you're up to date with our latest advice on how to avoid fraud or scams when looking for property online.
Visit our security centre to find out moreDisclaimer - Property reference L98169. The information displayed about this property comprises a property advertisement. Rightmove.co.uk makes no warranty as to the accuracy or completeness of the advertisement or any linked or associated information, and Rightmove has no control over the content. This property advertisement does not constitute property particulars. The information is provided and maintained by Lancasters Property Services, Barnsley. Please contact the selling agent or developer directly to obtain any information which may be available under the terms of The Energy Performance of Buildings (Certificates and Inspections) (England and Wales) Regulations 2007 or the Home Report if in relation to a residential property in Scotland.
*This is the average speed from the provider with the fastest broadband package available at this postcode. The average speed displayed is based on the download speeds of at least 50% of customers at peak time (8pm to 10pm). Fibre/cable services at the postcode are subject to availability and may differ between properties within a postcode. Speeds can be affected by a range of technical and environmental factors. The speed at the property may be lower than that listed above. You can check the estimated speed and confirm availability to a property prior to purchasing on the broadband provider's website. Providers may increase charges. The information is provided and maintained by Decision Technologies Limited. **This is indicative only and based on a 2-person household with multiple devices and simultaneous usage. Broadband performance is affected by multiple factors including number of occupants and devices, simultaneous usage, router range etc. For more information speak to your broadband provider.
Map data ©OpenStreetMap contributors.




