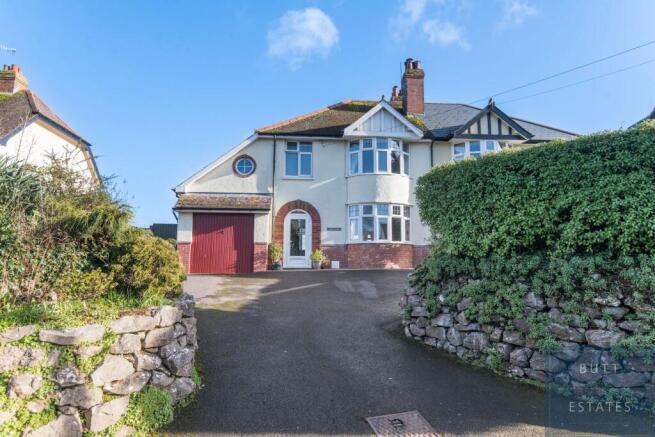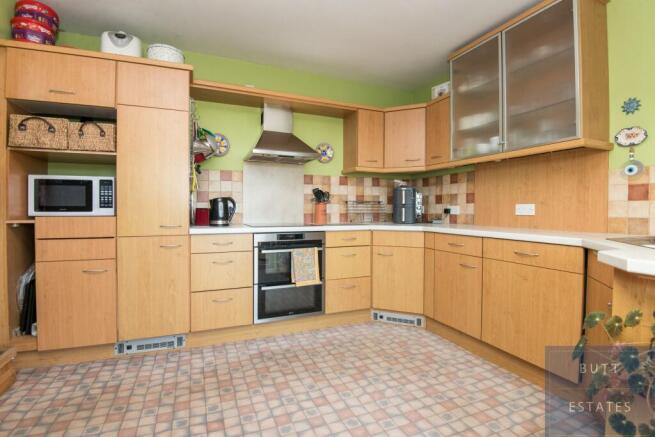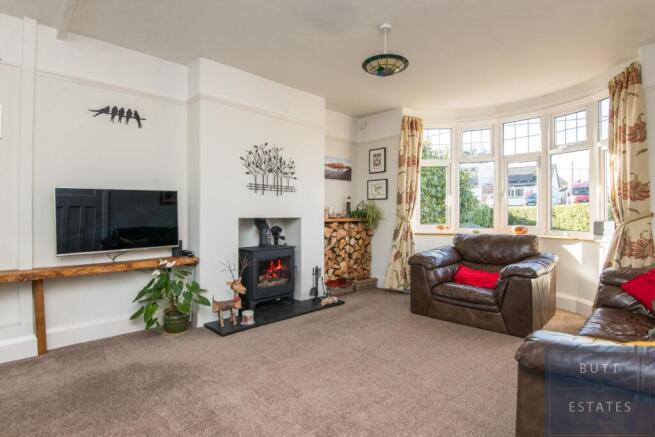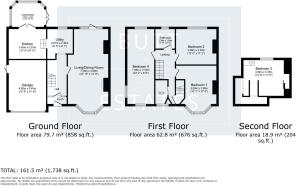
Hartlands, Kennford, Exeter

- PROPERTY TYPE
Semi-Detached
- BEDROOMS
4
- BATHROOMS
2
- SIZE
1,507 sq ft
140 sq m
- TENUREDescribes how you own a property. There are different types of tenure - freehold, leasehold, and commonhold.Read more about tenure in our glossary page.
Freehold
Key features
- Charming 1930s Family Home
- Four Double Bedrooms
- Stunning Countryside Views
- Versatile Living Spaces
- Woodburner in Living Room
- Private Triple Driveway
- Well-Maintained Rear Garden
- Sunroom with Year-Round Views
- Family Bathroom and Shower Room
- Extended to include garage
Description
Spacious & Versatile Living
Hartland's offers a fantastic balance of spacious and versatile living, enhanced by spectacular countryside views to the rear, including Kenn Church and, on clear days, even Exmouth. The village setting combined with these stunning views makes this home ideal for any family seeking a peaceful, village lifestyle.
Ground Floor
Entering through the porch, you are welcomed into the hallway. At the front of the property, you'll find a generous living room featuring a large bay window. A standout feature of the room is the chimney breast with a wood burner, creating the perfect space to unwind on those chilly winter evenings. The living room flows into a second reception room, which the current owners have used as a dining room. This room has doors leading out to the rear garden, offering a glimpse of the breathtaking views.
At the rear of the house a useful utility, which can also double as a kitchen/breakfast area, leads to the well-equipped kitchen providing a functional space for cooking and meal preparation. From here, a sunroom leads you into the garden, where you can enjoy the tranquil surroundings and beautiful vistas throughout the year.
First Floor
Upstairs, there are three double bedrooms, one of which is the extension above the garage. This room has restricted head height but would make a perfect children's room, hobbies space, or home office. Additionally, the first floor features a family bathroom and a separate modern shower room.
Second Floor
The second floor houses the fourth double bedroom, offering plenty of storage in the eaves and a Velux window, which showcases stunning views of the surrounding countryside.
Outside
To the front of the property, a triple driveway provides ample parking and is bordered by mature trees and shrubs, offering a high degree of privacy. The rear garden is a real highlight, perfectly positioned to take full advantage of the views. It has been thoughtfully divided into different areas, including a small allotment, greenhouse, a pond, a terrace, and a well-maintained lawn, providing something for everyone to enjoy.
Comments from our Vendors
'' We fell for the huge potential of Hartlands which is in a great setting with large garden and extensive countryside views down the Kenn Valley. Kennford has a great village community atmosphere with excellent school, shop and pubs in addition to great transport links"
Council Tax Band: D
Tenure: Freehold
Porch
uPVC double glazed front door to front aspect, feature exposed brickwork.
Entrance hall
Front door to the front aspect with original stained glass window and two front glass windows, radiator, stairs leading to first floor, understairs storage cupboard, door through to living room.
Living room
Open plan with dining room, chimney breast with feature wood burner (flue last cleaned summer 2024), gorgeous curved bay front double glazed window.
Dining Room
Radiator, space for family size dining room table and chairs, two floor to ceiling double glazed rear windows and a rear double glazed door leading to garden.
Utility
Matching wooden units with wood work surfaces, Belfast sink with mixer tap, space and plumbing for washing machine, space for tumble dryer, access to gas boiler which is run by LPG, space for free standing fridge freezer, rear double glazed window, steps leading down to kitchen.
Kitchen
Matching wooden base units with roll top work surfaces, AEG integrated appliances such as double electric oven, induction hob, extractor fan over, decorative tile splash back surrounding, two rear double glazed windows, uPVC double glazed double doors leading to the sunroom.
Sun Room
There are gorgeous countryside views.
Landing
Doors to...
Bedroom 1
Generous double bedroom, radiator, curved double glazed bay window.
Bedroom 2
Generous double bedroom, rear double glazed window, radiator.
Bedroom 4
Could be used as a home office, extension over the garage completed in 1996, circular front window, rear double glazed window, sloping ceiling and Velux window. Column style radiator.
Bathroom
Matching three piece suite, panel bath, electric shower, glass shower screen, Victorian style pedestal basin, low coupled wc, radiator with towel rail, rear double glazed window.
Inner Hallway
Leading to shower room and door to staircase to second floor bedroom 3. Radiator.
Shower Room
Corner shower cubicle, Victorian style pedestal basin, low coupled wc, heated chrome towel rail, obscure front double glazed window.
SECOND FLOOR:
Loft conversion completed in 1992, space saving wooden staircase leading to double bedroom.
Bedroom 3
Wash basin, storage in eaves, double glazed Velux window.
Front Garden
A recently tarmaced driveway offering off road parking for up to four vehicles, access to garage and side access leading to rear garden.
Garage
Traditional up and over garage door, power, lighting with a side door leading to rear garden.
Rear Garden
Is easterly facing with patio seating area perfect for alfresco dining and taking full advantage of the countryside views, far reaching views of Kenn church and on a clear day you can see Exmouth. Manicured lawns with an allotment area and a mixture of sheds/greenhouse.
Brochures
Brochure- COUNCIL TAXA payment made to your local authority in order to pay for local services like schools, libraries, and refuse collection. The amount you pay depends on the value of the property.Read more about council Tax in our glossary page.
- Band: D
- PARKINGDetails of how and where vehicles can be parked, and any associated costs.Read more about parking in our glossary page.
- Garage,Driveway,Off street
- GARDENA property has access to an outdoor space, which could be private or shared.
- Front garden,Private garden,Enclosed garden,Rear garden
- ACCESSIBILITYHow a property has been adapted to meet the needs of vulnerable or disabled individuals.Read more about accessibility in our glossary page.
- Ask agent
Hartlands, Kennford, Exeter
Add an important place to see how long it'd take to get there from our property listings.
__mins driving to your place
Your mortgage
Notes
Staying secure when looking for property
Ensure you're up to date with our latest advice on how to avoid fraud or scams when looking for property online.
Visit our security centre to find out moreDisclaimer - Property reference RS2970. The information displayed about this property comprises a property advertisement. Rightmove.co.uk makes no warranty as to the accuracy or completeness of the advertisement or any linked or associated information, and Rightmove has no control over the content. This property advertisement does not constitute property particulars. The information is provided and maintained by Butt Estates, Exeter. Please contact the selling agent or developer directly to obtain any information which may be available under the terms of The Energy Performance of Buildings (Certificates and Inspections) (England and Wales) Regulations 2007 or the Home Report if in relation to a residential property in Scotland.
*This is the average speed from the provider with the fastest broadband package available at this postcode. The average speed displayed is based on the download speeds of at least 50% of customers at peak time (8pm to 10pm). Fibre/cable services at the postcode are subject to availability and may differ between properties within a postcode. Speeds can be affected by a range of technical and environmental factors. The speed at the property may be lower than that listed above. You can check the estimated speed and confirm availability to a property prior to purchasing on the broadband provider's website. Providers may increase charges. The information is provided and maintained by Decision Technologies Limited. **This is indicative only and based on a 2-person household with multiple devices and simultaneous usage. Broadband performance is affected by multiple factors including number of occupants and devices, simultaneous usage, router range etc. For more information speak to your broadband provider.
Map data ©OpenStreetMap contributors.





