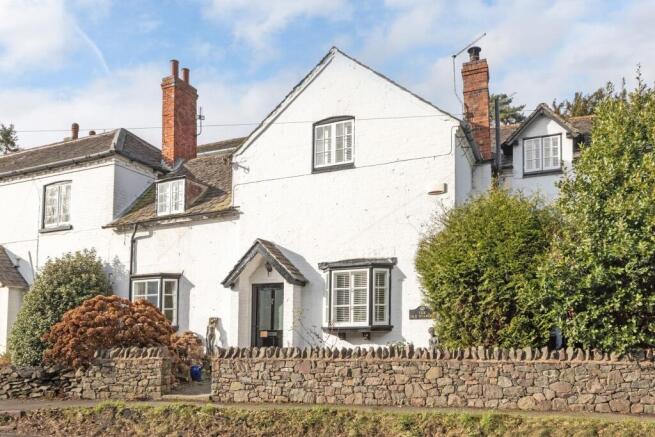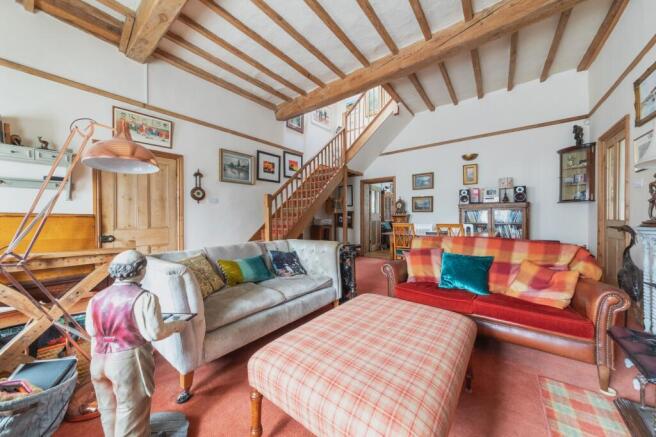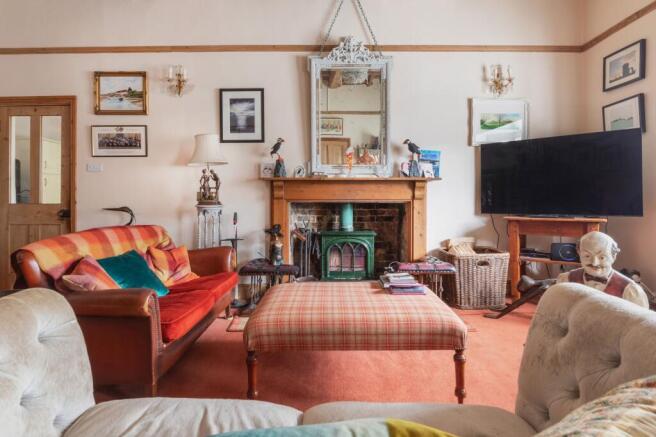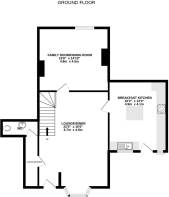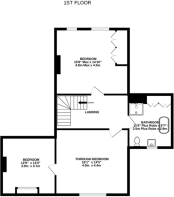Forest Road, Woodhouse, LE12

- PROPERTY TYPE
Cottage
- BEDROOMS
3
- BATHROOMS
1
- SIZE
958 sq ft
89 sq m
- TENUREDescribes how you own a property. There are different types of tenure - freehold, leasehold, and commonhold.Read more about tenure in our glossary page.
Freehold
Key features
- Grade II Listed Character Cottage
- Double Garage & Driveway Parking
- Separate Private Garden Area
- Beautiful Character Features Throughout
- Lounge with Wood Burner
- Family Room with Focal Fireplace
- Courtyard Seating Area
- Energy Rating: N/A
Description
The Old Stables is a Quintessential Grade-II Listed cottage in the heart of Old Woodhouse that effortlessly blends historical charm with comfort.
Situated in the prestigious village of Old Woodhouse, this beautifully preserved home boasts a Swithland slate roof, a wealth of original features, and an inviting atmosphere that feels like home the moment you step through the door.
Forget any notions of cramped cottage living—The Old Stables offers generous, airy spaces with rustic elegance.
As you enter through a charming dry stone wall and into the quaint front yard, the front door opens into a stunning lounge where a 3.4m vaulted ceiling and a large bow window flood the room with natural light. The focal point is a magnificent fireplace with a wood-burning stove, flanked by a large hearth complete with club fender and padded leather seating. Beamed ceilings, stripped wood flooring, and an oak balustrade staircase add layers of warmth and character.
To the rear, a family room room offers versatile space perfect for a cosy snug or a stylish home office. Here, you’ll find more period features including picture rails, a feature fireplace, built-in storage cupboards, and up-lighting to enhance its intimate charm. A large sash window to the rear lets in lots of light.
The country-style kitchen is in-keeping with this home, featuring a central island, and ample room for all your appliances. A side door opens onto a private courtyard, perfect for a morning coffee or an evening glass of wine.
Located off the lounge is a practical lobby area with quarry-tiled flooring, ideal for storing coats and boots after a ramble in the nearby countryside. This leads conveniently to a ground floor WC.
Ascend the staircase, where a skylight bathes the large landing area in natural light. The upstairs is home to three generously sized bedrooms.
The rear bedroom boasts stunning apex beams, custom-fitted wardrobes, and serene views of the neighbouring landscaped gardens.
The front double bedroom is a through room that offers a charming step down into the third bedroom—perfect as an office, nursery, or combined to create a luxurious principal suite with a dressing room. This area is nicknamed by the current owners as their daughters apartment.
A spacious family bathroom completes the upstairs, featuring a freestanding claw-foot bath, separate shower cubicle, heritage sink, and deep eaves storage cupboards.
Beyond the cottage, The Old Stables offers even more: a detached double garage and two off-road parking spaces are located across the road. Adjacent to the garage is a private garden area, laid to lawn with a delightful summerhouse and a raised decked seating area.
The Old Stables is a rare opportunity to own a slice of English heritage in a highly sought-after village location. This is not just a house—it’s a home with heart, history, and heaps of character, ready for you to make your own.
Services: Mains water, gas, electric, drainage and broadband are connected to this property.
Available mobile phone coverage: EE (Okay) O2 (Okay) Three (Okay) Vodaphone (Okay) (Information supplied by Ofcom via Spectre)
Available broadband: Standard / Superfast (Information supplied by Ofcom via Spectre)
Potential purchasers are advised to seek their own advice as to the suitability of the services and mobile phone coverage, the above is for guidance only.
Flood Risk: Very low risk of surface water flooding / Very low risk river and sea flooding (Information supplied by gov.uk and purchasers are advised to seek their own legal advice)
Tenure: Freehold
Flying Freehold: Bedroom three of this property sits above 227 Forest Road.
Local Council / Tax Band: Charnwood Borough Council / E (Improvement Indicator: No)
Floor plan: Whilst every attempt has been made to ensure accuracy, all measurements are approximate and not to scale. The floor plan is for illustrative purposes only.
DIGITAL MARKETS COMPETITION AND CONSUMERS ACT 2024 (DMCC ACT)
The DMCC Act 2024, which came into force in April 2025, is designed to ensure that consumers are treated fairly and have all the information required to make an informed purchase, whether that be a property or any other consumer goods. Reed & Baum are committed to providing material information relating to the properties we are marketing to assist prospective buyers when making a decision to proceed with the purchase of a property. Please note all information will need to be verified by the buyers' solicitor and is given in good faith from information obtained from sources including but not restricted to HMRC Land Registry, Spectre, Ofcom, Gov.uk and provided by our sellers.
EPC Rating: E
Lounge
6.7m x 4.9m
Family Room / Dining Room
4.8m x 4.5m
Breakfast Kitchen
4.9m x 4.1m
Bedroom
4.8m x 4.5m
4.8m max x 4.5m
Bedroom
4.9m x 4.4m
Bedroom
3.9m x 3.7m
Bathroom
3.5m x 2.9m
3.5m plus robes x 2.9m
Parking - Garage
Parking - Driveway
- COUNCIL TAXA payment made to your local authority in order to pay for local services like schools, libraries, and refuse collection. The amount you pay depends on the value of the property.Read more about council Tax in our glossary page.
- Band: E
- LISTED PROPERTYA property designated as being of architectural or historical interest, with additional obligations imposed upon the owner.Read more about listed properties in our glossary page.
- Listed
- PARKINGDetails of how and where vehicles can be parked, and any associated costs.Read more about parking in our glossary page.
- Garage,Driveway
- GARDENA property has access to an outdoor space, which could be private or shared.
- Private garden
- ACCESSIBILITYHow a property has been adapted to meet the needs of vulnerable or disabled individuals.Read more about accessibility in our glossary page.
- Ask agent
Energy performance certificate - ask agent
Forest Road, Woodhouse, LE12
Add an important place to see how long it'd take to get there from our property listings.
__mins driving to your place
Get an instant, personalised result:
- Show sellers you’re serious
- Secure viewings faster with agents
- No impact on your credit score
Your mortgage
Notes
Staying secure when looking for property
Ensure you're up to date with our latest advice on how to avoid fraud or scams when looking for property online.
Visit our security centre to find out moreDisclaimer - Property reference de14ecd2-3807-430a-91af-9a422fc93305. The information displayed about this property comprises a property advertisement. Rightmove.co.uk makes no warranty as to the accuracy or completeness of the advertisement or any linked or associated information, and Rightmove has no control over the content. This property advertisement does not constitute property particulars. The information is provided and maintained by Reed & Baum, Quorn. Please contact the selling agent or developer directly to obtain any information which may be available under the terms of The Energy Performance of Buildings (Certificates and Inspections) (England and Wales) Regulations 2007 or the Home Report if in relation to a residential property in Scotland.
*This is the average speed from the provider with the fastest broadband package available at this postcode. The average speed displayed is based on the download speeds of at least 50% of customers at peak time (8pm to 10pm). Fibre/cable services at the postcode are subject to availability and may differ between properties within a postcode. Speeds can be affected by a range of technical and environmental factors. The speed at the property may be lower than that listed above. You can check the estimated speed and confirm availability to a property prior to purchasing on the broadband provider's website. Providers may increase charges. The information is provided and maintained by Decision Technologies Limited. **This is indicative only and based on a 2-person household with multiple devices and simultaneous usage. Broadband performance is affected by multiple factors including number of occupants and devices, simultaneous usage, router range etc. For more information speak to your broadband provider.
Map data ©OpenStreetMap contributors.
