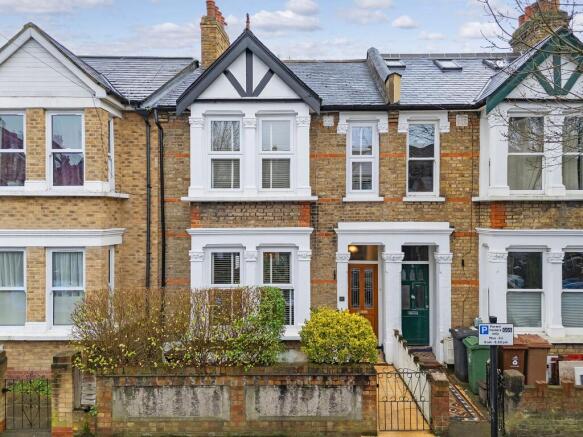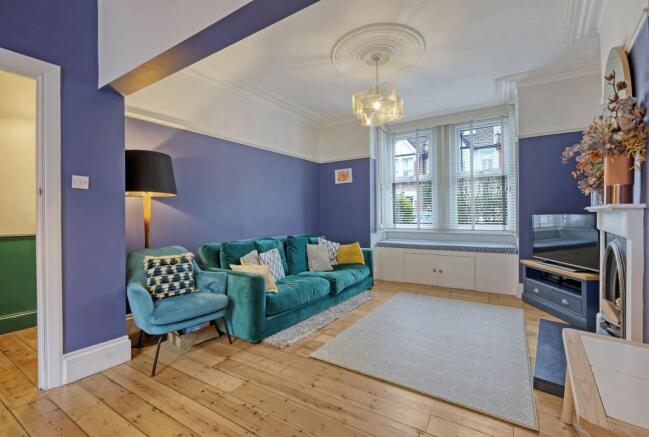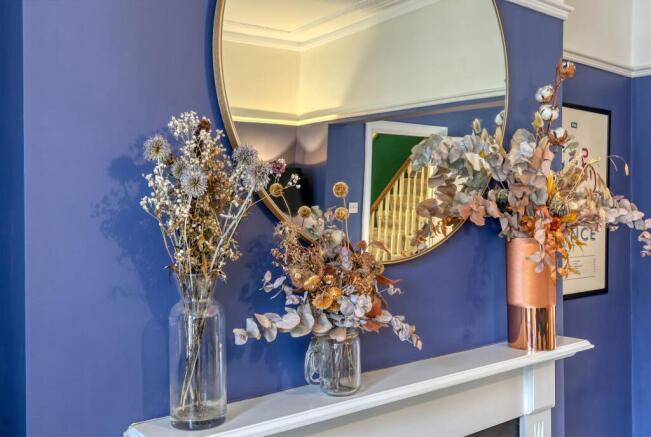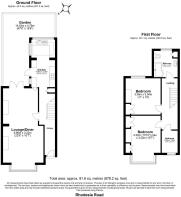Rhodesia Road, Leytonstone, E11

- PROPERTY TYPE
House
- BEDROOMS
3
- BATHROOMS
1
- SIZE
878 sq ft
82 sq m
- TENUREDescribes how you own a property. There are different types of tenure - freehold, leasehold, and commonhold.Read more about tenure in our glossary page.
Freehold
Key features
- THREE BEDROOM FAMILY TERRACE
- ELEGANTLY APPOINTED
- 10 MINS TO LEYTONSTONE TUBE
- PREVIOUSLY APPROVED POTENTIAL FOR DEVELOPMENT (SUBJECT TO RE-APPROVAL)
- 5 MINS TO FRANCIS ROAD
- FOLLOW US ON INSTAGRAM @E10HOMES_LEYTON
Description
This substantial Victorian terrace is a fine family find, with plenty of potential for further development. Decor is of a high, sophisticated standard and there's a lush secluded garden to the rear. You're handily placed for transport, schools and socialising.
You have a wealth of original features throughout, from vintage hearths and floorboards to cornicing and ceiling roses. The generous proportions of the period property are complemented by striking contemporary colour schemes.
Leytonstone tube is less than a half mile on foot, while the lively social hub of Francis Road is closer still, just five minutes away. You're also surrounded by excellent schools and a superb choice of open green spaces.
YOUR NEW HOME
Take in that impressive, Victorian brick frontage for a superb street view. Inside, immaculate restored original timber floorboards flow underfoot from the hallway into your glorious, 220 square foot open plan dining room/lounge
Dual aspect between the box bay window at the front and patio doors at the rear, this striking space is finished in stately deep blue up to the picture rail. There's a charming bespoke window seat with built-in storage to the front, and a pair of elegant vintage hearths.
Back out in the hallway, with its own two tone colour scheme of hunters green and cream split by the dado rail, and there's more bespoke storage under the stairs. Your lengthy, dual aspect kitchen sits at the end of the hall.
In here you have a comprehensive suite of cream cabinetry, timber style worktops and striking jet black metro tile splashbacks. Large skylights bathe everything in natural light and you have a lovely view of your garden. There's even a high end Smeg fridge that's staying in place.
Step out for your garden, where slate gravel gives way to lush lawn flanked by charming foliage and timber fencing. It's all barely overlooked and there's a handy shed at the end.
Upstairs now and your principal bedroom comes in at a generous 140 square feet , with a tranquil pastel green Farrow & Ball paintjob and integrated floor to ceiling wardrobes either side of the original hearth. Next door, bedroom two is a sizeable single, currently in use as the ideal home office.
Elsewhere, your family bathroom features a luxurious double ended tear drop tub, with pastel mosaics up to the ceiling and a smart white suite. Bedroom three sits to the rear, pleasantly finished in charming wallpaper and soft plush carpet.
There has been previously approved (now expired, subject to re-approval) planning permission for extensions to the rear and up into the loft, so you can potentially add more bedrooms and another bathroom, making this a home that can grow with you and yours.
And finally there's even an integrated Hive smart heating system, for simplicity and efficiency.
YOUR NEW NEIGHBOURHOOD
Outside, transport needs are taken care of by Leytonstone tube, just a ten minute walk away for the Central line and direct fourteen minute runs to Liverpool Street, so your City commute could be as quick as twenty five minutes door to door. Oxford Circus is just nine minutes further.
Alternatively, Leyton Midland Road overground is around fifteen minutes, for the Gospel Oak to Barking Riverside line. It's also worth exploring under the arches here, for some great food and drink finds like Gravity Well Taproom and Burnt Smokehouse.
Local schools are plentiful, with twenty primary/secondaries all less than a mile away on foot. High rated favourites include the Connaught School for Girls, George Tomlinson Primary School and Norlington School.
Francis Road is just five minutes on foot, famous for its artisanal coffee spots. You can also sample expertly curated vintages at Yardarm, and browse the vinyl racks at Dreamhouse
EPC Rating: C
reception
6.86m x 3.22m
Kitchen
14.4m x 7.2m
bathroom
7.11m x 7.1m
bedroom 2
11m x 10m
main bedroom
4.22m x 3.22m
bedroom 3
7.7m x 4.11m
Garden
14.53m x 4.79m
Brochures
Brochure 1- COUNCIL TAXA payment made to your local authority in order to pay for local services like schools, libraries, and refuse collection. The amount you pay depends on the value of the property.Read more about council Tax in our glossary page.
- Band: C
- PARKINGDetails of how and where vehicles can be parked, and any associated costs.Read more about parking in our glossary page.
- Ask agent
- GARDENA property has access to an outdoor space, which could be private or shared.
- Private garden
- ACCESSIBILITYHow a property has been adapted to meet the needs of vulnerable or disabled individuals.Read more about accessibility in our glossary page.
- Ask agent
Rhodesia Road, Leytonstone, E11
Add an important place to see how long it'd take to get there from our property listings.
__mins driving to your place
Get an instant, personalised result:
- Show sellers you’re serious
- Secure viewings faster with agents
- No impact on your credit score
Your mortgage
Notes
Staying secure when looking for property
Ensure you're up to date with our latest advice on how to avoid fraud or scams when looking for property online.
Visit our security centre to find out moreDisclaimer - Property reference 83c56f20-35aa-4271-8390-61e5af978507. The information displayed about this property comprises a property advertisement. Rightmove.co.uk makes no warranty as to the accuracy or completeness of the advertisement or any linked or associated information, and Rightmove has no control over the content. This property advertisement does not constitute property particulars. The information is provided and maintained by E10 Homes, Leyton. Please contact the selling agent or developer directly to obtain any information which may be available under the terms of The Energy Performance of Buildings (Certificates and Inspections) (England and Wales) Regulations 2007 or the Home Report if in relation to a residential property in Scotland.
*This is the average speed from the provider with the fastest broadband package available at this postcode. The average speed displayed is based on the download speeds of at least 50% of customers at peak time (8pm to 10pm). Fibre/cable services at the postcode are subject to availability and may differ between properties within a postcode. Speeds can be affected by a range of technical and environmental factors. The speed at the property may be lower than that listed above. You can check the estimated speed and confirm availability to a property prior to purchasing on the broadband provider's website. Providers may increase charges. The information is provided and maintained by Decision Technologies Limited. **This is indicative only and based on a 2-person household with multiple devices and simultaneous usage. Broadband performance is affected by multiple factors including number of occupants and devices, simultaneous usage, router range etc. For more information speak to your broadband provider.
Map data ©OpenStreetMap contributors.





