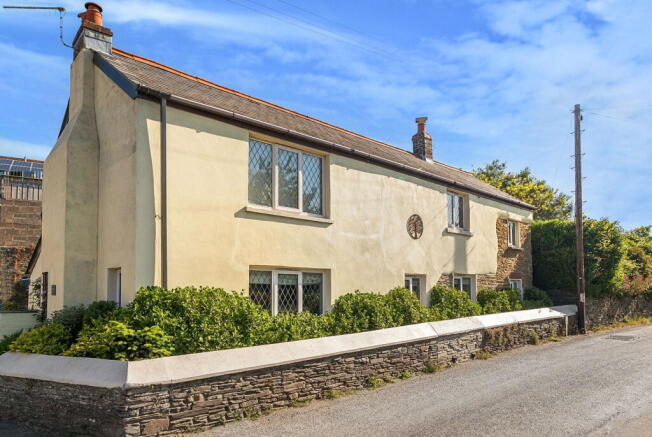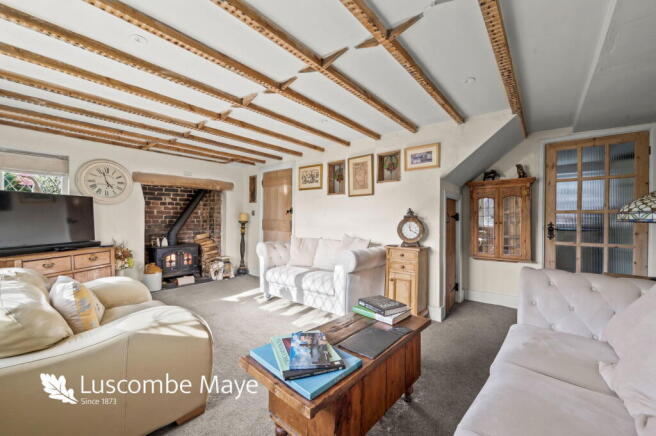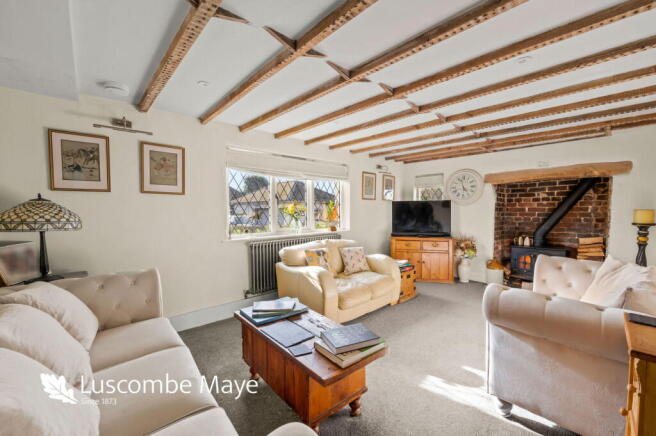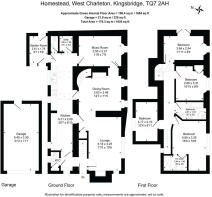
West Charleton, Kingsbridge

- PROPERTY TYPE
Detached
- BEDROOMS
4
- BATHROOMS
4
- SIZE
Ask agent
- TENUREDescribes how you own a property. There are different types of tenure - freehold, leasehold, and commonhold.Read more about tenure in our glossary page.
Freehold
Key features
- Stunning Detached Period Property
- Driveway Parking & Garage
- Enclosed Rear Garden
- Countryside Village Location
- Character Features Throughout
- Beautifully Appointed Farmhouse Kitchen
- Boot Room & Separate Utility
- Four Double Bedrooms
- Two Cloakrooms & Two Bathrooms (1 en-suite)
- High Quality Refurbishment
Description
History
Dating from around 1790 and originally two cottages, Homestead was extended to become a farmhouse in the mid 1800’s.
The property was previously owned by the Marquis of Northampton and formed part of the Charleton Estate with the Homestead farm running to around 100 acres.
From the 1920’s the land was gradually sold off and today Homestead is a family 4-bedroom house.
Construction
The older part of Homestead is constructed of local stone and cob with the newer part of stone and brick, both under a slate roof.
The house features two original inglenook fireplaces and a beautiful spiral stone staircase, plus exposed stone/cob walls and beams throughout.
Layout
Beyond the open porch, Homestead welcomes you into a spacious entrance hall with a practical boot room and cloakroom. The ground floor showcases an abundance of character, with exposed beams, slate flooring, and two striking inglenook fireplaces in the sitting and dining rooms, each retaining their historic charm. A versatile music room offers additional reception space, while the large farmhouse kitchen, stretching the length of the property, is beautifully appointed with butler sink. A utility room, an additional cloakroom, and a garden room with access to the side patio and rear garden steps complete the ground floor. A traditional staircase rises from the main hall, while an impressive spiral stone staircase in the dining room adds a distinctive period touch.
Upstairs, four well-proportioned double bedrooms provide peaceful retreats, each benefiting from exposed wooden floorboards and deep-set windows that enhance the home’s historic character. The principle bedroom enjoys an en-suite with a spacious walk-in shower, while a family bathroom serves the remaining bedrooms, featuring both a bath and separate shower, with underfloor heating in both. The fourth bedroom, currently used as a home office, has French doors leading to a small bridge with direct access to the enclosed rear garden, offering a unique and picturesque connection to the outdoors.
Renovation
The current owners have extensively renovated the property with hi-quality fittings throughout. All the windows have been replaced with modern traditional style double-glazed, leaded light wooden windows. Original slate flooring has been installed in the kitchen, hall, and boot room, with stripped floorboards featuring on the first floor.
The property has been completely rewired with brass fitments and replumbed. The kitchen features extensive units under slate worktops with a butler sink and antique style mixer tap. LPG central heating with latest auto boiler and tradition style radiators have also been installed.
Wherever possible the original stone and cob walls have been exposed, as have the ceiling beams throughout. The property has been fully decorated using tradition clay-paint to create a stylish, light, and bright living space.
Outside
The property is approached via a private driveway with shrub beds surrounding the front and sides of the property. To the front there is an open porch and seating area. The side of the property features a small, sunny patio with seating area, hand-pump, and herb-garden.
There is also a driveway with ample parking for 4-5 cars, bordered by extensive shrub borders and a large garage and workshop with full light and power.
The fully enclosed garden with mature olive, apple, pear, plum trees, and other shrubs, is approached both at the top of the driveway, by up-steps from the garden room and over the bridge from the bedroom 4/office. Laid to lawn with an ornamental pond and fountain plus raised large patio area, featuring both dining table and chairs and lounge area, with extensive estuary views, the patio and garden are a real suntrap, being South-facing and enjoying day-long sunshine.
To the rear of the property is the utility area where the dustbins, log-store and LPG storage are kept out of sight. With a gate to the front shrub beds.
The current layout features three reception rooms and four bedrooms, however the third reception, Music room, could easily become the Home office and the fourth bedroom, currently the Home office, could easily become a bedroom again, with garden access.
West Charleton
West Charleton is a small village located on the stretch between Kingsbridge and Dartmouth, this delightful location benefits from a village pub, primary school and is surrounding by beautiful countryside walks including along the Charleton Marsh. The village has a regular bus route providing good transport links.
Verified Material Information
Council tax band: D
Tenure: Freehold
Property type: House
Property construction: Standard form
Electricity supply: Mains electricity
Solar Panels: No
Other electricity sources: No
Water supply: Mains water supply
Sewerage: Mains
Heating: Gas Fired
Broadband: FTTC (Fibre to the Cabinet)
Mobile coverage: O2 - OK, Vodafone - Good, Three - Good, EE - Good
Parking: Garage and Driveway
Building safety issues: No
Restrictions - Listed Building: No
Restrictions - Conservation Area: No
Restrictions - Tree Preservation Orders: None
Public right of way: No
Long-term area flood risk: No
Coastal erosion risk: No
Planning permission issues: No
Accessibility and adaptations: Level access
Coal mining area: No
Non-coal mining area: Yes
Energy Performance rating: E
All information is provided without warranty. Contains HM Land Registry data © Crown copyright and database right 2021. This data is licensed under the Open Government Licence v3.0.
The information contained is intended to help you decide whether the property is suitable for you. You should verify any answers which are important to you with your property lawyer or surveyor or ask for quotes from the appropriate trade experts: builder, plumber, electrician, damp, and timber expert.
Brochures
Brochure 1- COUNCIL TAXA payment made to your local authority in order to pay for local services like schools, libraries, and refuse collection. The amount you pay depends on the value of the property.Read more about council Tax in our glossary page.
- Band: D
- PARKINGDetails of how and where vehicles can be parked, and any associated costs.Read more about parking in our glossary page.
- Garage,Driveway
- GARDENA property has access to an outdoor space, which could be private or shared.
- Private garden,Patio
- ACCESSIBILITYHow a property has been adapted to meet the needs of vulnerable or disabled individuals.Read more about accessibility in our glossary page.
- Ask agent
West Charleton, Kingsbridge
Add an important place to see how long it'd take to get there from our property listings.
__mins driving to your place
Get an instant, personalised result:
- Show sellers you’re serious
- Secure viewings faster with agents
- No impact on your credit score
Your mortgage
Notes
Staying secure when looking for property
Ensure you're up to date with our latest advice on how to avoid fraud or scams when looking for property online.
Visit our security centre to find out moreDisclaimer - Property reference S1204598. The information displayed about this property comprises a property advertisement. Rightmove.co.uk makes no warranty as to the accuracy or completeness of the advertisement or any linked or associated information, and Rightmove has no control over the content. This property advertisement does not constitute property particulars. The information is provided and maintained by Luscombe Maye, Kingsbridge. Please contact the selling agent or developer directly to obtain any information which may be available under the terms of The Energy Performance of Buildings (Certificates and Inspections) (England and Wales) Regulations 2007 or the Home Report if in relation to a residential property in Scotland.
*This is the average speed from the provider with the fastest broadband package available at this postcode. The average speed displayed is based on the download speeds of at least 50% of customers at peak time (8pm to 10pm). Fibre/cable services at the postcode are subject to availability and may differ between properties within a postcode. Speeds can be affected by a range of technical and environmental factors. The speed at the property may be lower than that listed above. You can check the estimated speed and confirm availability to a property prior to purchasing on the broadband provider's website. Providers may increase charges. The information is provided and maintained by Decision Technologies Limited. **This is indicative only and based on a 2-person household with multiple devices and simultaneous usage. Broadband performance is affected by multiple factors including number of occupants and devices, simultaneous usage, router range etc. For more information speak to your broadband provider.
Map data ©OpenStreetMap contributors.








