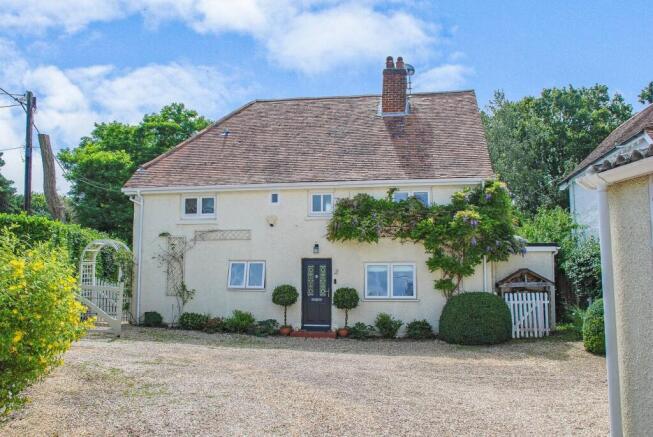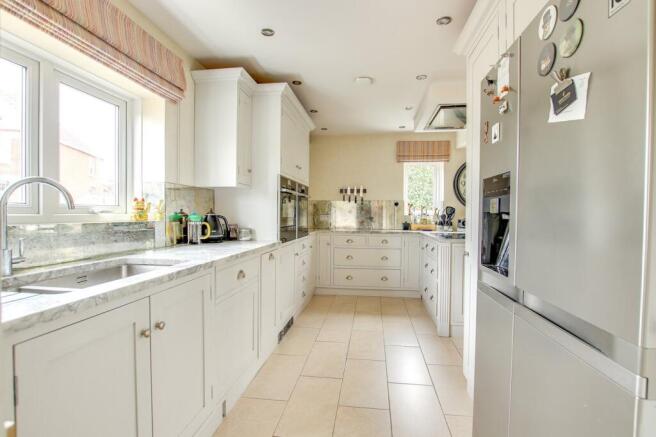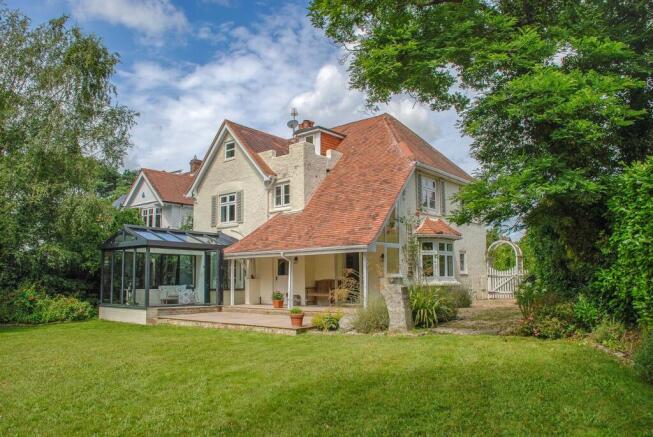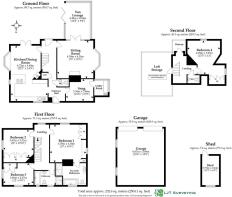
Solent Road, Walkford, Christchurch, BH23

- PROPERTY TYPE
Detached
- BEDROOMS
4
- BATHROOMS
2
- SIZE
Ask agent
- TENUREDescribes how you own a property. There are different types of tenure - freehold, leasehold, and commonhold.Read more about tenure in our glossary page.
Freehold
Key features
- Charming Detached Property
- Well Appointed Accommodation
- Sizable Plot
- South Facing Garden
- Ample Off Road Parking & Garaging
Description
***Guide Price £900,000 - £925,000*** - A charming, spacious four bedroom detached property, with beautifully appointed living space. The property sits in a sizable plot and benefits from a south facing garden ample off-road parking and a double garage.
THE SITUATION
Walkford is a small village in the borough of Christchurch, Dorset. The property is perfectly situated for a "best of both" lifestyle being conveniently positioned for the New Forest and the local beaches. The nearby picturesque village of Burley boasts a range of boutique shops and restaurants. The sailing centres of Lymington and Christchurch are both nearby with Lymington also offering a ferry service to the Isle of Wight. Good nearby road links provide easy access to the larger shopping towns of Southampton and Bournemouth, both with their airports. London is easily reached by rail and New Milton and Hinton Admiral station with their frequent train service are just a few minutes’ drive from the property.
There are a number of excellent schools in the area, which include Ballard School and Durlston Court Preparatory in New Milton, Walhampton School in Lymington and King Edward VI Southampton. Local to the property is the ever-popular Chewton Glen Hotel and Spa, the Highcliffe Golf Course, the Nature Reserve at Steamer Point and is situated a short walk via Chewton Bunny to the beautiful beaches.
THE PROPERTY
*** Guide Price £900,000 - £925,000***. Entering through a glass paned, grey front door into the welcoming entrance hall. To the left is a bespoke, fitted kitchen designed by VSP Interiors, which creates a beautiful and practical space, ideal for modern day living. The marble topped kitchen is comprehensively designed and benefits from well-appointed cupboard space, a custom-made drinks cabinet and built-in kitchen appliances, including fridge/freezer, microwave, a modern touch screen Neff kitchen, double ovens and warming draw, induction hob, dishwasher and wine cooler. Space to the rear of the room houses both a breakfast bar and large dining area, where views over the garden are enjoyed through the double doors onto the outside terrace.
To the right of the hallway sits a cosy, single aspect snug area, with an additional door through to a light triple aspect utility area with both washing machine and tumble drier. The hallway benefits from downstairs WC and leads down to a well-proportioned sitting room, featuring a beautiful bay window and contemporary inset wood burner with stone surround. The sitting room opens onto a modern orangery that offers a versatile space with maximum light, yet feels solid, warm and cosy even throughout the colder winter months.
Stairs ascend to the first floor where a spacious dual aspect master suite benefits from fitted built in wardrobes and a stunning marble tiled en-suite comprising fitted bath, walk-in shower, floating vanity unit and WC. The first floor is completed by two further bedrooms, both with built in wardrobes and serviced by the family bathroom with panelled bath, shower, WC, sink and further storage cupboards.
On the second floor there is a further bedroom which can equally be suited for a home office with plenty of storage and a separate WC.
OUTSIDE
A five-bar gate leads into a gravel driveway which offers ample, off-road parking for several vehicles and hosts a large detached double garage, which can be accessed by in and out gates to the driveway.
To the side of the property, through an arched picket gate, access can be gained to the rear garden with a convenient gravelled area and beautifully landscaped plant bed.
At the rear of the property is a partly covered, paved terrace area which can be accessed from the kitchen, orangery and hallway, and provides the perfect place for alfresco dining and entertaining.
The rear garden is predominantly laid to level lawn, with the benefit of established tree and hedgerow boarders, providing a good degree of privacy and seclusion.
ADDITIONAL INFORMATION
Energy Performance Rating: TBC
Council Tax Band: F
Tenure: Freehold
All mains services are connected to the property
Broadband: Ultrafast broadband with speeds of 1,000Mbps is available at the property (Ofcom)
Mobile Coverage: No known issues, please contact your provider for further clarity
Brochures
Brochure 1- COUNCIL TAXA payment made to your local authority in order to pay for local services like schools, libraries, and refuse collection. The amount you pay depends on the value of the property.Read more about council Tax in our glossary page.
- Band: F
- PARKINGDetails of how and where vehicles can be parked, and any associated costs.Read more about parking in our glossary page.
- Garage,Driveway
- GARDENA property has access to an outdoor space, which could be private or shared.
- Yes
- ACCESSIBILITYHow a property has been adapted to meet the needs of vulnerable or disabled individuals.Read more about accessibility in our glossary page.
- Ask agent
Solent Road, Walkford, Christchurch, BH23
Add an important place to see how long it'd take to get there from our property listings.
__mins driving to your place
Explore area BETA
Christchurch
Get to know this area with AI-generated guides about local green spaces, transport links, restaurants and more.
Get an instant, personalised result:
- Show sellers you’re serious
- Secure viewings faster with agents
- No impact on your credit score


Your mortgage
Notes
Staying secure when looking for property
Ensure you're up to date with our latest advice on how to avoid fraud or scams when looking for property online.
Visit our security centre to find out moreDisclaimer - Property reference 28661556. The information displayed about this property comprises a property advertisement. Rightmove.co.uk makes no warranty as to the accuracy or completeness of the advertisement or any linked or associated information, and Rightmove has no control over the content. This property advertisement does not constitute property particulars. The information is provided and maintained by Spencers Coastal, Highcliffe. Please contact the selling agent or developer directly to obtain any information which may be available under the terms of The Energy Performance of Buildings (Certificates and Inspections) (England and Wales) Regulations 2007 or the Home Report if in relation to a residential property in Scotland.
*This is the average speed from the provider with the fastest broadband package available at this postcode. The average speed displayed is based on the download speeds of at least 50% of customers at peak time (8pm to 10pm). Fibre/cable services at the postcode are subject to availability and may differ between properties within a postcode. Speeds can be affected by a range of technical and environmental factors. The speed at the property may be lower than that listed above. You can check the estimated speed and confirm availability to a property prior to purchasing on the broadband provider's website. Providers may increase charges. The information is provided and maintained by Decision Technologies Limited. **This is indicative only and based on a 2-person household with multiple devices and simultaneous usage. Broadband performance is affected by multiple factors including number of occupants and devices, simultaneous usage, router range etc. For more information speak to your broadband provider.
Map data ©OpenStreetMap contributors.





