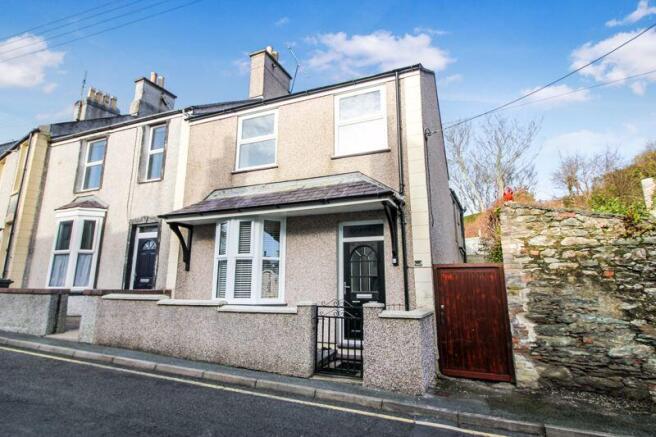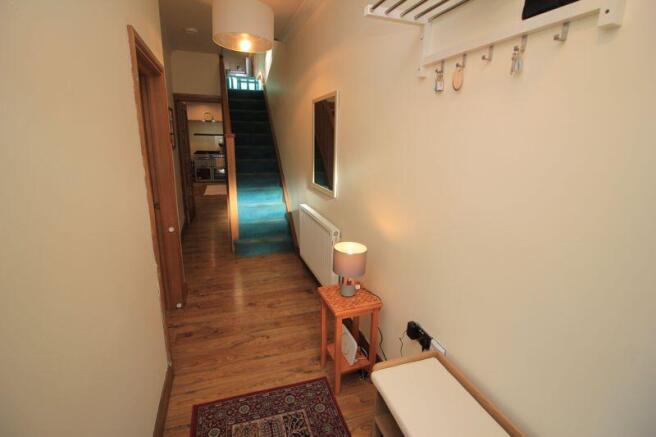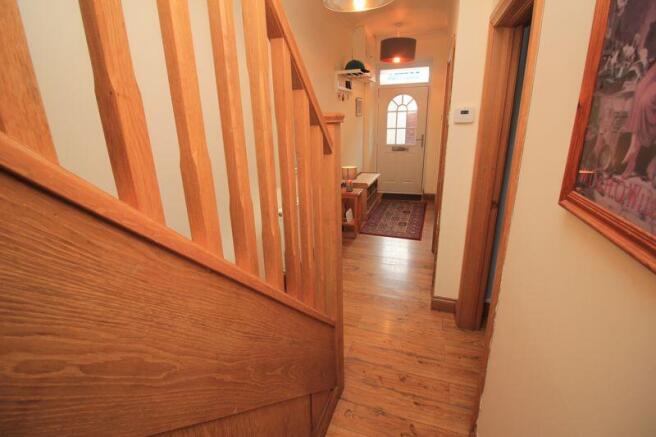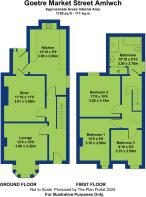Market Street, Amlwch

- PROPERTY TYPE
Terraced
- BEDROOMS
3
- BATHROOMS
1
- SIZE
Ask agent
- TENUREDescribes how you own a property. There are different types of tenure - freehold, leasehold, and commonhold.Read more about tenure in our glossary page.
Freehold
Key features
- Impressively refurbished Character End House
- Tasteful and well presented interiors
- Generous and bright accommdation
- 2 Reception rooms, Fitted Kitchen/appliances
- Utility/Porch, Hall and feature staircase
- 3 Good Bedrooms, Superb bathroom
- Mains gas central heating, Double Glazing
- Patio garden and tiered separate garden
- Attic/Occasional room - currently a Home Office
- Must be viewed to be appreciated - EPC E
Description
Accommodation - Ground Floor
Composite double glazed door to
Entrance Hall
19' 0'' x 4' 3'' (5.8m x 1.3m)
Feature timber spindled staircase to first floor, wood effect laminate floor finish, meter cupboard, radiator
Lounge
12' 6'' x 10' 9'' (3.8m x 3.28m) not including bay
Deep bay with double glazed windows, timber fireplace surround and electric fire, radiator, wood effect laminate flooring. timber glazed panel door
Dining Room
11' 10'' x 10' 6'' (3.6m x 3.2m)
Radiator, wood laminate floor finish, glazed panel timber doors to utility porch and hall
Fitted Kitchen
12' 10'' x 10' 4'' (3.9m x 3.16m) plus 1.7m x 1.5m
Extended Kitchen with a comprehensive range of contemporary base and wall units with wine and plate racks. Including a stainless steel sink unit, recess with gas cooker range and extractor, dishwasher and ample space for large fridge freezer, Timber effect worktops and tiled surrounds, 2 timber double glazed windows, timber floor finish, downlighters, radiator, door to
Utility Porch
6' 2'' x 5' 7'' (1.89m x 1.7m)
Worktop and wall unit with plumbing for washing machine, tiled floor, timber double glazed window and external door.
First Floor Landing
15' 1'' x 4' 11'' (4.6m x 1.5m)
Radiator, timber spindled balustrade, hinged loft access cover and retractable timber ladder leading to loft room used as an office
Rear Bedroom 1
11' 6'' x 10' 2'' (3.5m x 3.1m)
Timber double glazed window, timber laminate floor, radiator.
Front Bedroom 2
12' 2'' x 8' 6'' (3.7m x 2.6m)
Upvc double glazed window, radiator, timber laminate floor finish.
Front Bedroom 3
8' 10'' x 8' 2'' (2.7m x 2.5m)
Upvc double glazed window, radiator, timber laminate floor finish.
Occasional Room Attic Room/Office
16' 1'' x 6' 11'' (4.9m x 2.1m)
Restricted headroom, roof light, radiator and power - Currently used as a home office, 4 access doors to under eaves, access via retractable ladder
Stunning Bathroom
10' 10'' x 8' 10'' (3.3m x 2.7m)
A spacious light room with a vaulted ceiling and exposed beams and downlighters - Having a free standing roll top bath with claw and ball feet and a side mixer tap and shower attachment, shower enclosure with glass screen and mains shower, close couple w.c, wash basin, built in airing cupboard with mirrored sliding doors and boiler, heated upright towel rail/radiator, part tiled walls and floor, 3 double glazed timber windows.
Exterior
Front walled small foregarden area. Side shared gate (lockable) and foot path gives access to side, rear and gardens. Small stoned courtyard are to rear of utility/porch. Steps from the side path lead up to 2 garden areas. And enclosed and fenced patio area with timber shed. Further tiered garden to grass with rock outcrops and the upper section has a pleasant outlook ideal for a further seating area.
Facilities - Mains gas central heating ( serviced) and part UPVC/Part timber double glazing
Services Mains water gas electricity and drainage
Tenure Freehold
Council Tax B Energy Performance Certificate E
Disclaimer
The information provided about this property does not constitute or form part of an offer or contract, nor may be it be regarded as representations. All interested parties must verify accuracy and your solicitor must verify tenure/lease information, fixtures & fittings and, where the property has been extended/converted, planning/building regulation consents. All dimensions are approximate and quoted for guidance only as are floor plans which are not to scale and their accuracy cannot be confirmed. Reference to appliances and/or services does not imply that they are necessarily in working order or fit for the purpose. If you require any clarification or further information on any points, please contact us, especially if you are travelling some distance to view. Buyers are advised to make their own enquiries regarding any necessary planning permission or other approvals required to extend this property. Enquiries should be completed prior to any legal commitment to...
Brochures
Property BrochureFull Details- COUNCIL TAXA payment made to your local authority in order to pay for local services like schools, libraries, and refuse collection. The amount you pay depends on the value of the property.Read more about council Tax in our glossary page.
- Band: B
- PARKINGDetails of how and where vehicles can be parked, and any associated costs.Read more about parking in our glossary page.
- Ask agent
- GARDENA property has access to an outdoor space, which could be private or shared.
- Yes
- ACCESSIBILITYHow a property has been adapted to meet the needs of vulnerable or disabled individuals.Read more about accessibility in our glossary page.
- Ask agent
Market Street, Amlwch
Add an important place to see how long it'd take to get there from our property listings.
__mins driving to your place


Your mortgage
Notes
Staying secure when looking for property
Ensure you're up to date with our latest advice on how to avoid fraud or scams when looking for property online.
Visit our security centre to find out moreDisclaimer - Property reference 12559142. The information displayed about this property comprises a property advertisement. Rightmove.co.uk makes no warranty as to the accuracy or completeness of the advertisement or any linked or associated information, and Rightmove has no control over the content. This property advertisement does not constitute property particulars. The information is provided and maintained by Mon Properties, Amlwch. Please contact the selling agent or developer directly to obtain any information which may be available under the terms of The Energy Performance of Buildings (Certificates and Inspections) (England and Wales) Regulations 2007 or the Home Report if in relation to a residential property in Scotland.
*This is the average speed from the provider with the fastest broadband package available at this postcode. The average speed displayed is based on the download speeds of at least 50% of customers at peak time (8pm to 10pm). Fibre/cable services at the postcode are subject to availability and may differ between properties within a postcode. Speeds can be affected by a range of technical and environmental factors. The speed at the property may be lower than that listed above. You can check the estimated speed and confirm availability to a property prior to purchasing on the broadband provider's website. Providers may increase charges. The information is provided and maintained by Decision Technologies Limited. **This is indicative only and based on a 2-person household with multiple devices and simultaneous usage. Broadband performance is affected by multiple factors including number of occupants and devices, simultaneous usage, router range etc. For more information speak to your broadband provider.
Map data ©OpenStreetMap contributors.




