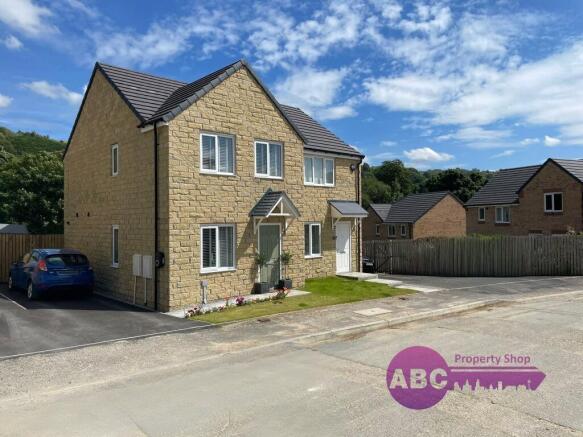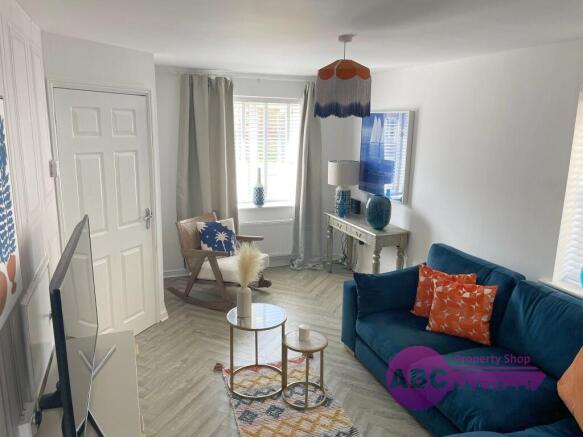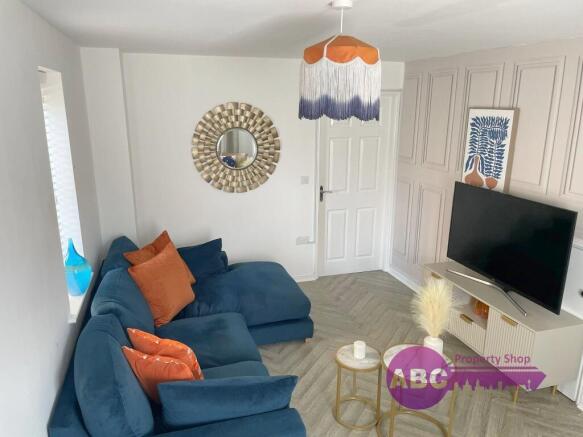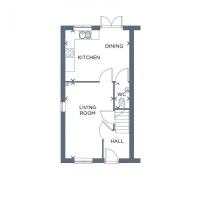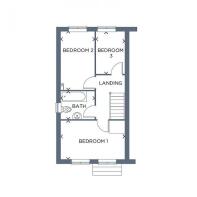Woodland Crescent, Halifax

- PROPERTY TYPE
Semi-Detached
- BEDROOMS
3
- BATHROOMS
1
- SIZE
Ask agent
- TENUREDescribes how you own a property. There are different types of tenure - freehold, leasehold, and commonhold.Read more about tenure in our glossary page.
Freehold
Key features
- Gleeson "Lisburn" Build
- Luxury Herringbone Flooring Throughout Ground Floor
- Downstairs WC
- Bathroom with Over Bath Shower, Basin & WC
- EPC Rating B
- Driveway
- EV Charging Point
- Rear Stepped / Ha-Ha Garden with Shed
- Viewing Highly Recommended to Appreciate
- Contact ABC Property Shop to Arrange!
Description
Built by Gleeson Homes, the Lisburn model is a masterpiece of design and functionality. This property offers an exceptional living experience with its thoughtful layout and stylish touches. With an impressive EPC rating of B, this home ensures low energy bills and minimal environmental impact, reflecting a commitment to sustainable living. An electric vehicle charging point further enhances the eco-conscious lifestyle this home supports.
Upon entering, you'll be welcomed by a spacious hallway featuring stunning modern herringbone flooring that seamlessly flows into the inviting family living room. Bathed in natural light, this room offers a perfect blend of comfort and style, providing an ideal setting for relaxation and family gatherings.
The heart of the home is undoubtedly the expansive kitchen diner. This culinary haven is equipped with a sleek integrated gas hob and electric oven, providing everything you need to create your favourite meals and entertain guests. The generous worktop space and contemporary design make it a chef's dream. For added convenience, a downstairs WC is located just off the kitchen.
Upstairs, discover three well-proportioned bedrooms, each offering a peaceful retreat for rest and rejuvenation. Two spacious double bedrooms provide ample room for relaxation, while a versatile single bedroom can serve as a child's room, guest room, or home office. The modern family bathroom completes the first floor, featuring a WC, basin, and a luxurious bath with an overhead shower, perfect for unwinding after a long day.
The rear of the property boasts a unique ha-ha style garden, offering a blend of charm and potential for outdoor living. Whether you're envisioning a garden retreat, a play area for children, or a space for entertaining, this garden is a canvas for your imagination.
At the front, a private driveway provides parking space for two cars, ensuring convenience and ease for your family and guests.
Woodland Crescent is in the recently developed and sought-after Hays Park, fast becoming known for its welcoming community and excellent amenities. With access to local schools, shops, and parks, this home offers the perfect balance between tranquillity and connectivity.
This exceptional property is a rare find in today's market, combining elegance, sustainability, and practicality at an affordable price. Don't miss the opportunity to make this dream home your reality.
Contact us today to arrange a viewing and experience the allure of this remarkable home in person and conducted by the owner.
Disclaimer
POTENTIAL PURCHASERS: Fixtures and fittings are to be agreed with the seller. Ground rent & service charge liability should be confirmed with your Solicitors as information provided to us for the purpose of this advert cannot be guaranteed to be correct. These particulars, whilst believed to be accurate are set out as a general outline only for guidance and do not constitute any part of an offer or contract. Intending purchasers should not rely on them as statements of representation of fact, but must satisfy themselves by inspection or otherwise as to their accuracy. No person in this firm's employment has the authority to make or give any representation or warranty in respect of the property. All measurements are approximate.
Council Tax Band: B
Tenure: Freehold
Hall
Front Door, Herringbone Flooring, Radiator, Staircase.
Living room
Herringbone Flooring, Radiator.
Kitchen/diner
Herringbone Flooring, Wall and Base Units, Worktops, Gas Hob, Electric Oven, Sink, Extractor Fan, Patio Doors to Garden, Downstairs WC.
Bedroom 1
Front Facing, Carpeted, Radiator, Stair Box.
Bedroom 2
Rear Facing, Carpeted, Radiator.
Bedroom 3
Rear Facing, Carpeted, Radiator.
Bathroom
WC, Basin with Mixer Tap, Bath with Mixer Tap, Shower Over, Radiator.
WC
Downstairs WC
WC, Basin with Mixer Tap, Radiator.
Rear Garden
Flagged Area, Ha-Ha Lawn Garden, Shed, Fenced.
Outside
Front Exterior - Driveway, EV charging point.
Brochures
Brochure- COUNCIL TAXA payment made to your local authority in order to pay for local services like schools, libraries, and refuse collection. The amount you pay depends on the value of the property.Read more about council Tax in our glossary page.
- Band: B
- PARKINGDetails of how and where vehicles can be parked, and any associated costs.Read more about parking in our glossary page.
- Off street
- GARDENA property has access to an outdoor space, which could be private or shared.
- Private garden
- ACCESSIBILITYHow a property has been adapted to meet the needs of vulnerable or disabled individuals.Read more about accessibility in our glossary page.
- Ask agent
Woodland Crescent, Halifax
Add an important place to see how long it'd take to get there from our property listings.
__mins driving to your place
Get an instant, personalised result:
- Show sellers you’re serious
- Secure viewings faster with agents
- No impact on your credit score
Your mortgage
Notes
Staying secure when looking for property
Ensure you're up to date with our latest advice on how to avoid fraud or scams when looking for property online.
Visit our security centre to find out moreDisclaimer - Property reference RS0007. The information displayed about this property comprises a property advertisement. Rightmove.co.uk makes no warranty as to the accuracy or completeness of the advertisement or any linked or associated information, and Rightmove has no control over the content. This property advertisement does not constitute property particulars. The information is provided and maintained by ABC Property Shop, Ellesmere Port. Please contact the selling agent or developer directly to obtain any information which may be available under the terms of The Energy Performance of Buildings (Certificates and Inspections) (England and Wales) Regulations 2007 or the Home Report if in relation to a residential property in Scotland.
*This is the average speed from the provider with the fastest broadband package available at this postcode. The average speed displayed is based on the download speeds of at least 50% of customers at peak time (8pm to 10pm). Fibre/cable services at the postcode are subject to availability and may differ between properties within a postcode. Speeds can be affected by a range of technical and environmental factors. The speed at the property may be lower than that listed above. You can check the estimated speed and confirm availability to a property prior to purchasing on the broadband provider's website. Providers may increase charges. The information is provided and maintained by Decision Technologies Limited. **This is indicative only and based on a 2-person household with multiple devices and simultaneous usage. Broadband performance is affected by multiple factors including number of occupants and devices, simultaneous usage, router range etc. For more information speak to your broadband provider.
Map data ©OpenStreetMap contributors.
