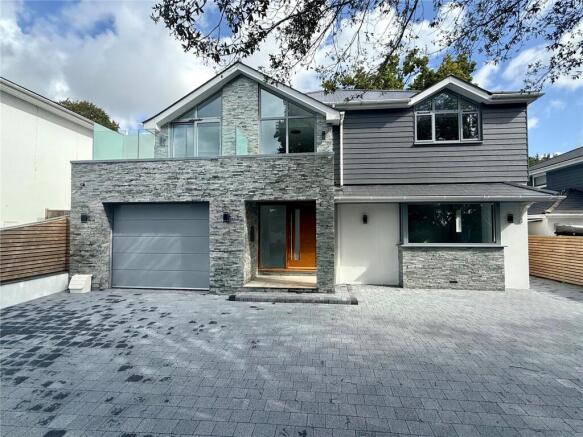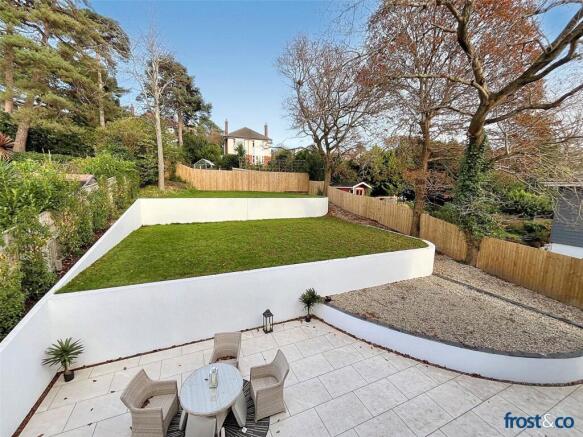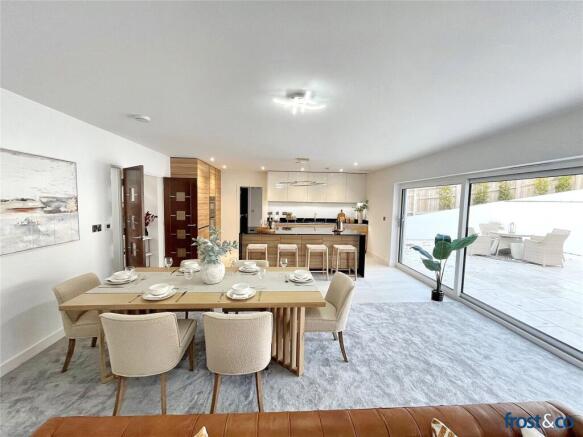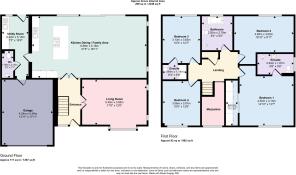
4 bedroom detached house for sale
Alton Road, Parkstone, Poole, Dorset, BH14

- PROPERTY TYPE
Detached
- BEDROOMS
4
- BATHROOMS
3
- SIZE
Ask agent
- TENUREDescribes how you own a property. There are different types of tenure - freehold, leasehold, and commonhold.Read more about tenure in our glossary page.
Freehold
Key features
- PARKSTONE STATION WITHIN WALKING DISTANCE
- REMOTE ACCESS HEATMISER GAS CENTRAL HEATING SYSTEM
- GORGEOUS BRAND NEW FAMILY HOME
- ALMOST 2,300 SQ FT OF ACCOMMODATION
- OPEN PLAN KITCHEN/LIVING CONNECTING TO LARGE LANDSCAPED PRIVATE GARDEN
- SEPARATE UTILITY ROOM
- ADDITIONAL RECEPTION ROOM
- FOUR DOUBLE BEDROOMS/THREE BATHROOMS
- METICULOUS ATTENTION TO DETAIL AND STYLISH SPECIFICATIONS THROUGHOUT
- INTEGRAL DOUBLE GARAGE AND DRIVEWAY PARKING
Description
PLEASE REFER TO OUR FLOORPLAN FOR ROOM MEASUREMENTS.
This four double bedroom home offers close to 2500 sqft of family accommodation. This includes three bathrooms (two en-suite), a ground floor cloakroom, substantial living room and an impressive open plan kitchen/diner/family room with a full range of integrated appliances, double height entrance hall and a 10 year warranty on the re-build.
This lovely home has been developed to an extremely high standard and high specification throughout.
Outside the rear garden is large and landscaped measuring around 80/90'. Laid out on just three levels.
THE FULL SPECIFICATION
Wet underfloor heating with 9 zone manifold, zoned Heatmiser temperature control with app control
Water softener
300 Litre unvented cylinder
Valiant 30kw Boiler
Bespoke kitchen with Neff appliances including double oven, induction hob, full height fridge, under counter freezer, dishwasher & Quooker tap.
Utility room with Samsung Wi-Fi controlled washing machine and tumble dryer
Feature chimney breast with inset for TV and electric flame effect 3 sided glass fire
3 panel sliding doors to garden measuring 6 metres
Cat 5 cabling, combination of downlights and feature lighting
Open tread light Ash stairs with frameless glass balustrades
Vaulted ceiling with feature pendant light
Master suite with walk in wardrobe with light open hanging, shelves and draws.
Ensuite with large shower, vanity and low level lighting. Underfloor electric heating and fully tiled
Main bathroom, freestanding bath, walk in shower, vanity, toilet and low level lighting. Underfloor electric heating and fully tiled
Ensuite to bed 3, shower, vanity, WC and fully tiled
Balcony off bedroom three with composite decking and frameless glass balustrades
Loft hatch to loft space with boarded storage
Tiered garden, lower tiled area with steps to grass tiers and sloping pathway
Large garage with all utilities, boiler, cylinder and consumer unit and sectional electric door
Exterior lighting.
VIEWINGS - We show homes Monday to Saturday. Many sellers go to great lengths to prepare for viewings. Please check out the mapping section of the listing to ensure the property is where you want it to be and the floorplan to ensure it has the accommodation you need. We appreciate situations can change so if for any reason you need to cancel a viewing please try and give 24 hours’ notice where possible.
- COUNCIL TAXA payment made to your local authority in order to pay for local services like schools, libraries, and refuse collection. The amount you pay depends on the value of the property.Read more about council Tax in our glossary page.
- Band: F
- PARKINGDetails of how and where vehicles can be parked, and any associated costs.Read more about parking in our glossary page.
- Yes
- GARDENA property has access to an outdoor space, which could be private or shared.
- Yes
- ACCESSIBILITYHow a property has been adapted to meet the needs of vulnerable or disabled individuals.Read more about accessibility in our glossary page.
- Ask agent
Alton Road, Parkstone, Poole, Dorset, BH14
Add an important place to see how long it'd take to get there from our property listings.
__mins driving to your place
Get an instant, personalised result:
- Show sellers you’re serious
- Secure viewings faster with agents
- No impact on your credit score
Your mortgage
Notes
Staying secure when looking for property
Ensure you're up to date with our latest advice on how to avoid fraud or scams when looking for property online.
Visit our security centre to find out moreDisclaimer - Property reference BFL240588. The information displayed about this property comprises a property advertisement. Rightmove.co.uk makes no warranty as to the accuracy or completeness of the advertisement or any linked or associated information, and Rightmove has no control over the content. This property advertisement does not constitute property particulars. The information is provided and maintained by Frost&Co, Poole. Please contact the selling agent or developer directly to obtain any information which may be available under the terms of The Energy Performance of Buildings (Certificates and Inspections) (England and Wales) Regulations 2007 or the Home Report if in relation to a residential property in Scotland.
*This is the average speed from the provider with the fastest broadband package available at this postcode. The average speed displayed is based on the download speeds of at least 50% of customers at peak time (8pm to 10pm). Fibre/cable services at the postcode are subject to availability and may differ between properties within a postcode. Speeds can be affected by a range of technical and environmental factors. The speed at the property may be lower than that listed above. You can check the estimated speed and confirm availability to a property prior to purchasing on the broadband provider's website. Providers may increase charges. The information is provided and maintained by Decision Technologies Limited. **This is indicative only and based on a 2-person household with multiple devices and simultaneous usage. Broadband performance is affected by multiple factors including number of occupants and devices, simultaneous usage, router range etc. For more information speak to your broadband provider.
Map data ©OpenStreetMap contributors.








