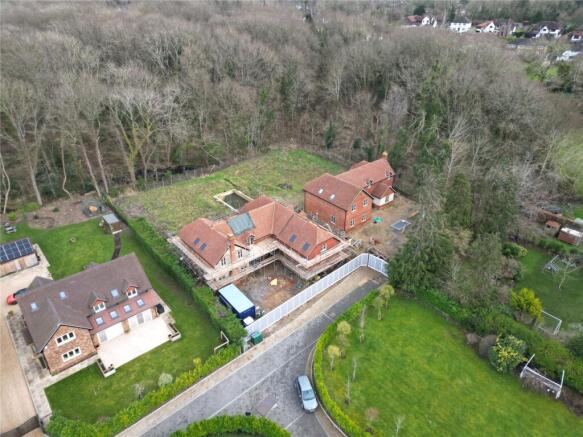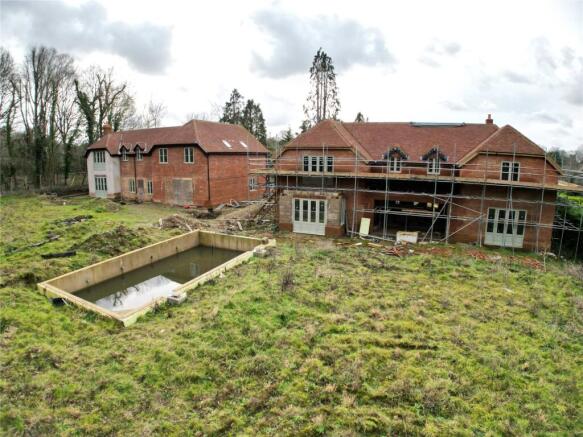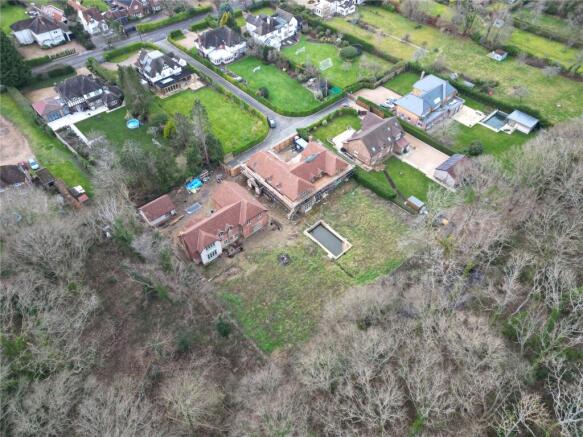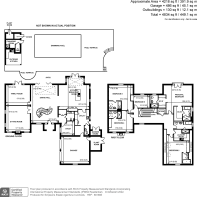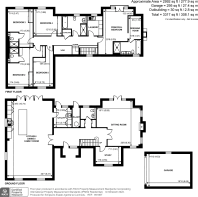
Woods End, East Horsley, Leatherhead, KT24
- PROPERTY TYPE
Plot
- SIZE
Ask agent
Key features
- Planning references: 20/P/00647 & 21/P/01708
- Plot 3: 3317 sq/ft (inc. garage)
- Plot 4: 4843 sq/ft (inc. garage)
- Estimated GDV: £5.5m
- Proposed internal specification ready
- Located on a private road with just two others houses
- Excellent location close to East Horsley station and village parade
Description
Plot 3 is a detached 5-bedroom house benefitting from an integral double garage, feature dining hall and large principal suite. A concrete pool frame has been built in the garden. The majority of doors and windows have been installed and partial first-fix has taken place.
Plot 4 is a detached 5-bedroom house benefitting from a detached garage and large front-to-back kitchen-living-dining room. The majority of windows and doors have been installed, with flooring installed downstairs and some rooms have been plastered and mist-coated.
A dataroom of plans, warranty documentation, building control documentation and photographs are available by contacting .
Bids are invited in writing to by 12 noon 14th March 2025.
Site visits can be arranged by contacting Curchods Land, the Vendor's sole-agent.
Purchasers are to rely solely on their own due dilligence and the details provided are for information purposes only.
Brochures
ParticularsWoods End, East Horsley, Leatherhead, KT24
NEAREST STATIONS
Distances are straight line measurements from the centre of the postcode- Horsley Station0.3 miles
- Effingham Junction Station0.9 miles
- Bookham Station2.3 miles
Notes
Disclaimer - Property reference NEH250003. The information displayed about this property comprises a property advertisement. Rightmove.co.uk makes no warranty as to the accuracy or completeness of the advertisement or any linked or associated information, and Rightmove has no control over the content. This property advertisement does not constitute property particulars. The information is provided and maintained by Curchods Estate Agents, Land & New Homes. Please contact the selling agent or developer directly to obtain any information which may be available under the terms of The Energy Performance of Buildings (Certificates and Inspections) (England and Wales) Regulations 2007 or the Home Report if in relation to a residential property in Scotland.
Map data ©OpenStreetMap contributors.
