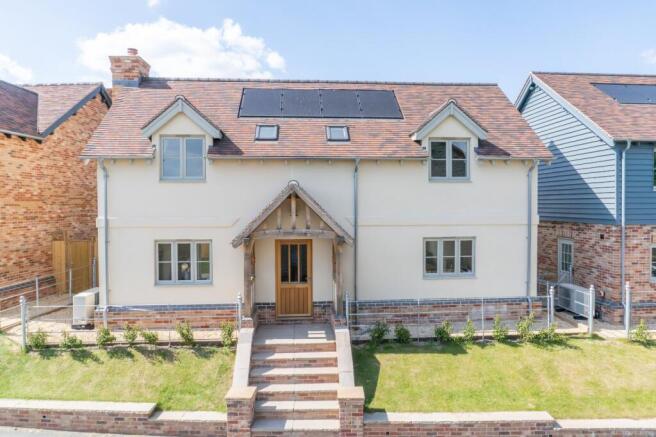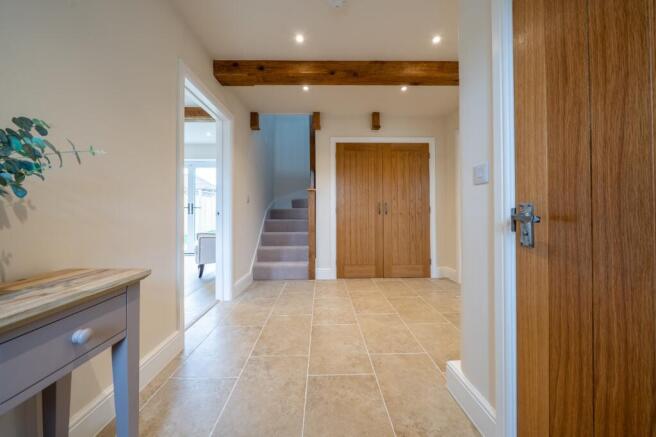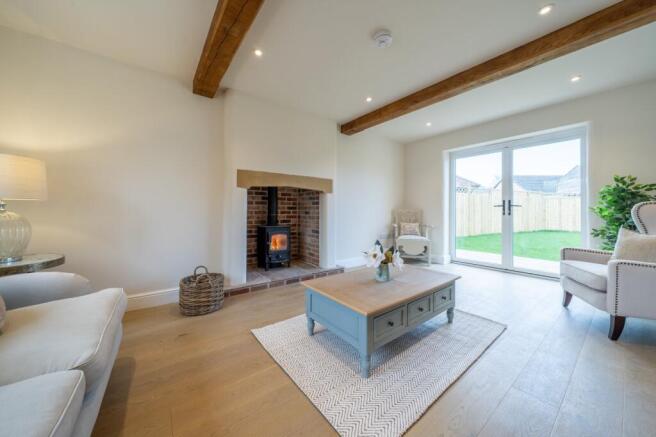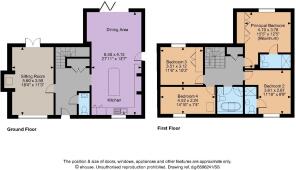Lambourne House, Ludlow Road, Wigmore, Herefordshire

- PROPERTY TYPE
Detached
- BEDROOMS
4
- BATHROOMS
3
- SIZE
1,560 sq ft
145 sq m
- TENUREDescribes how you own a property. There are different types of tenure - freehold, leasehold, and commonhold.Read more about tenure in our glossary page.
Freehold
Key features
- Immaculately finished 4 bedroom oak-framed new property
- Fireplace with Clearview log burner
- Generous kitchen/dining/family room with bi-fold doors to the garden
- Underfloor heating downstairs with porcelain tiles
- PV panels and air source heat pump.
- EPC B
Description
Lambourne House is a stunning four bedroom detached house on this stylish, select development of five detached houses. Built to a high standard by an award winning local developer who specialises in heritage design and character, mixing with modern amenity and on-trend design. The developers are a family run firm who pride themselves on professionalism, attention to detail and care, from the ground up. The five properties are individual by design but have similarities running through them. Lambourne House features an oak built porch, which leads into the spacious entrance. The porcelain floor tiles help make this an impressive entrance with plenty of space for coats and muddy boots, along with a cloakroom. The utility area is carefully hidden offering plumbing for a washing machine and tumble dryer.
Lambourne House is fitted with a designer kitchen from Second Nature with solid ash cabinetry hand finished in taupe, durable and stylish Carrera Quartz work surfaces and a solid oak topped island with dual aspect breakfast bar and accent pendant lighting. A Rangemaster cooker is fitted within a custom built surround with solid beams providing a really warm feel. There is a dining area with bifold doors opening onto the sandstone terrace, connecting the main living space to the garden for inside-outside living. The sitting room has engineered oak flooring, an inglenook fireplace built with heritage lime mortar and much sought-after Clearview wood burning stove. Double doors connect to the garden.
Rising to the first floor, there is a generous landing off which are four double bedrooms, and family bathroom. The principal bedroom and main guest bedroom/bedroom 2, are en-suite, with the family bathroom serving the other two bedrooms. The bathrooms have a luxurious feel and there is some lovely detailing to the bedrooms, such as bespoke wardrobes and exposed beams. The views from the bedrooms are over countryside.
General
Local Authority: Herefordshire Council
Services: Mains electric, water and drainage. Underfloor heating downstairs, PV panels, air source heat pump. Superfast broadband.
Council Tax: tbc
Fixtures and Fittings: Only those items known as fixtures and fittings will be included in the sale.
Tenure: Freehold
Guide Price: £500,000
Outside
The first impressions are brilliant, with a pleasing mix of materials to the front aspect of each property. Stone and brick steps rise to porches, flanked with lawn, dwarf walls and estate fencing. The rear garden is lawn and again fenced with estate fencing (from Cotswold ironworks) and gravel parking areas, with a gate leading through the garden.
There is a small plot of land that is available by separate negotiation, for extra garden space.
Location
Wigmore is surrounded by rolling countryside on the South Shropshire/North Herefordshire borders. The village has a wonderful sense of community and boasts an excellent village shop. The Oak at Wigmore is a popular pub and restaurant, as is The Castle Inn, and the village school (primary and secondary education) is very well thought of. The independent school of Lucton is a only short drive away. There are various other villages and towns within a 10 mile radius - Aymestrey is just down the road and has The Riverside pub, which is mentioned in the Michelin guide. Leintwardine is a few miles north, with a village shop, petrol station,
pubs and restaurants (The Lion has an amazing garden on the river), a butchers, an award winning fish & chip shop, and a small craft bakery. The historic market town of Ludlow is just 8 miles east of Wigmore, offering fantastic independent shops, cafes, restaurants, markets and so much more. Hereford is about 35 minutes by car. Ludlow and Hereford are on the main line.
Brochures
Web DetailsParticulars- COUNCIL TAXA payment made to your local authority in order to pay for local services like schools, libraries, and refuse collection. The amount you pay depends on the value of the property.Read more about council Tax in our glossary page.
- Band: TBC
- PARKINGDetails of how and where vehicles can be parked, and any associated costs.Read more about parking in our glossary page.
- Yes
- GARDENA property has access to an outdoor space, which could be private or shared.
- Yes
- ACCESSIBILITYHow a property has been adapted to meet the needs of vulnerable or disabled individuals.Read more about accessibility in our glossary page.
- Ask agent
Energy performance certificate - ask agent
Lambourne House, Ludlow Road, Wigmore, Herefordshire
Add an important place to see how long it'd take to get there from our property listings.
__mins driving to your place
Get an instant, personalised result:
- Show sellers you’re serious
- Secure viewings faster with agents
- No impact on your credit score
Your mortgage
Notes
Staying secure when looking for property
Ensure you're up to date with our latest advice on how to avoid fraud or scams when looking for property online.
Visit our security centre to find out moreDisclaimer - Property reference LUD230061. The information displayed about this property comprises a property advertisement. Rightmove.co.uk makes no warranty as to the accuracy or completeness of the advertisement or any linked or associated information, and Rightmove has no control over the content. This property advertisement does not constitute property particulars. The information is provided and maintained by Strutt & Parker, Covering Herefordshire and Worcestershire. Please contact the selling agent or developer directly to obtain any information which may be available under the terms of The Energy Performance of Buildings (Certificates and Inspections) (England and Wales) Regulations 2007 or the Home Report if in relation to a residential property in Scotland.
*This is the average speed from the provider with the fastest broadband package available at this postcode. The average speed displayed is based on the download speeds of at least 50% of customers at peak time (8pm to 10pm). Fibre/cable services at the postcode are subject to availability and may differ between properties within a postcode. Speeds can be affected by a range of technical and environmental factors. The speed at the property may be lower than that listed above. You can check the estimated speed and confirm availability to a property prior to purchasing on the broadband provider's website. Providers may increase charges. The information is provided and maintained by Decision Technologies Limited. **This is indicative only and based on a 2-person household with multiple devices and simultaneous usage. Broadband performance is affected by multiple factors including number of occupants and devices, simultaneous usage, router range etc. For more information speak to your broadband provider.
Map data ©OpenStreetMap contributors.







