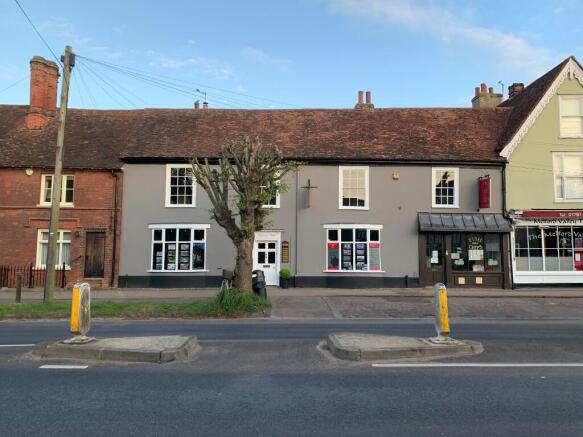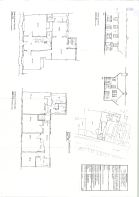Office for sale
Hall Street, CO10
- SIZE AVAILABLE
1,800 sq ft
167 sq m
- SECTOR
Office for sale
- USE CLASSUse class orders: Class E
E
Key features
- WOULD SUIT A VARIETY OF COMMERCIAL USES
- GROUND FLOOR OFFICES & ANCILLARY 926 sq ft
- FIRST FLOOR OFFICES & ANCILLARY 968 sq ft
- EXPOSED TIMBERS THROUGHOUT
- WALLED WEST FACING SECLUDED GARDEN
- OIL FIRED CENTRAL HEATING
- GRADE II LISTED PROPERTY
- PROMINENT LOCATION WITHIN LONG MELFORD
Description
The premises are situated in the heart of Long Melford (southern end of Hall Street) with neighbouring occupiers being a variety of independent cafes, eateries, offices and residents.
Long Melford is an important retail and tourist centre, renowned for its many fine buildings, including Melford Hall, Kentwell Hall and the Holy Trinity Church and far many years was recognised as an international centre for the antiques trade. More recently the retail side has diversified considerably and there are a wide range of restaurants, pubs and hotels.
Long Melford has an expanding resident population of around 4,000 and numbers are greatly swelled by a large influx of tourists through the year. The village is situated some 3 miles north of Sudbury, 11 miles south of Bury St Edmunds and about 18 miles from Colchester. Stansted Airport, the M11 and Cambridge are all within 45 minutes' drive time.
DESCRIPTION
The property comprises an attractive Grade II Listed building of timber frame and plaster construction, we understand to be of 17th Century origin, under a predominantly peg tile roof. The property is heavily timbered and benefits from high ceilings promoting a sense of light and space.
Whilst currently being used as office accommodation, the characterful and well-placed premises lends itself to a variety of alternative uses. Mayflower Hall has been restored and maintained to a high standard and in summary provides 3 offices at ground floor level and an additional 4 offices to the first floor. The first floor extends over the neighbouring property by way of a flying freehold.
Please note that all dimensions and areas are approximate:
Ground Floor:
Impressive Entrance Hall: Stairs rising to first floor. Doors to front offices.
(9.8" x 19' 187 sq ft) 3m x 5.8m 17.4 m²
Front Office LHS: 4.4m x 4.7m 20.7 m²
(14'4" x 15'4" 223 sq ft)
Front Office RHS: 4m x 3.7m 14.8 m²
(13' x 12'2" 159 sq ft)
Rear Office Space: 8m x 3m plus 2.4 x 1.9m 28.6 m²
(26'2" x 9'8") + (7'9" x 6'2") 302 sq ft
Kitchen: 1.7m x 2.9m 4.9 m²
(5'6" x 9'5" 52 sq ft)
Ground Floor Cloakroom
First Floor Landing: 11m x 1.3m 14.3 m²
(36' x 4'3" 154 sq ft)
Office 1: 4.8m x 4.6m 22.1 m²
(15'7" x 15' 238 sq ft)
Office 2: 3.9m x 4.4m 17.2 m²
(13' x 14'4" 185 sq ft)
Office 3: 4m x 3.9m 15.6 m²
(13' x 12'8" 168 sq ft)
Office 4: 3.2m x 2.9m plus door recess 9.3 m²
(10'5" x 9'5" 100 sq ft) plus door recess
Store: 2m x 2.9m 5.8 m²
(6'6" x 9'5" 62 sq ft)
Kitchen: 2.10m x 3m 6.3 m²
(6'9" x 9'8" 68 sq ft)
First Floor Cloakroom
OUTSIDE
An immediate patio leads to the west facing and private walled garden measuring approximately 29m in length x 10m widening to 15m towards the rear.
A gate provides pedestrian rear access. A right of way exists in favour of Mayflower Hall over a neighbouring driveway. There is extensive and unrestricted parking in Hall Street.
Services
Mains water, drainage and electricity are connected.
Price
Mayflower Hall is available For Sale at offers in the region of £625,000 for the Freehold.
Rates
The Rateable Value is £13,000
Multiplier for the current year is 49.9p
NOTE: As the RV is less than £15,000 the premises would qualify for a 66% discount on Business Rates to qualifying occupiers.
EPC
Rating D valid until 16th February 2025
1409.2
Energy Performance Certificates
EPC 1Brochures
Hall Street, CO10
NEAREST STATIONS
Distances are straight line measurements from the centre of the postcode- Sudbury Station2.9 miles
Notes
Disclaimer - Property reference Mayflower_Hall-Hall_St_Long_Melford_CO10_9JT. The information displayed about this property comprises a property advertisement. Rightmove.co.uk makes no warranty as to the accuracy or completeness of the advertisement or any linked or associated information, and Rightmove has no control over the content. This property advertisement does not constitute property particulars. The information is provided and maintained by Birchall Steel Consultant Surveyors, Suffolk. Please contact the selling agent or developer directly to obtain any information which may be available under the terms of The Energy Performance of Buildings (Certificates and Inspections) (England and Wales) Regulations 2007 or the Home Report if in relation to a residential property in Scotland.
Map data ©OpenStreetMap contributors.





