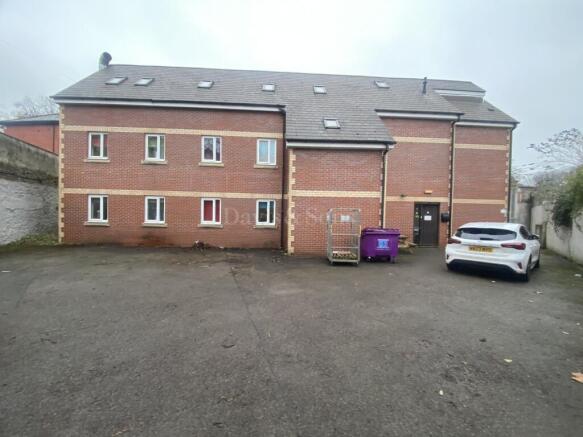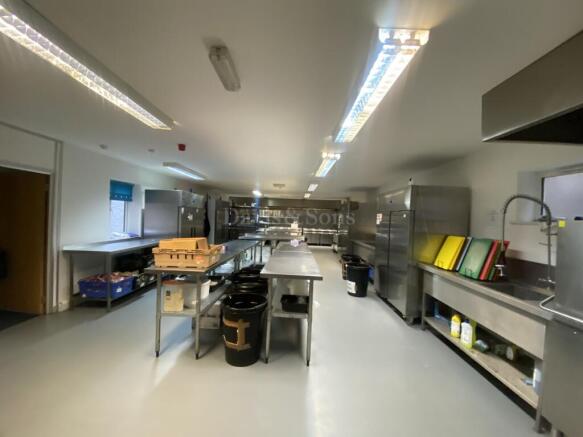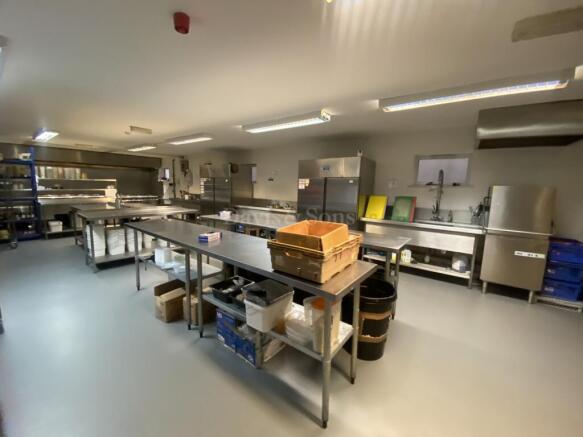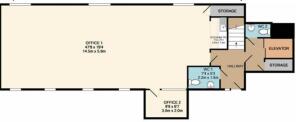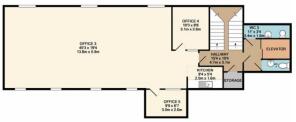Godfrey Road, Newport. NP20 4NX
- SIZE
Ask agent
- SECTOR
Commercial property for sale
Key features
- 3 storey detached building
- Commercial fitted kitchen
- Lift to all floors
- Spacious parking area
- Planning permission to turn into residential apartments
- office space
- Walking distance to the city centre & railway station
- Access to local amenities
- Easy reach for the M4
- VIEWING IS HIGHLY RECOMMENDED
Description
situated just off Godfrey Road with ample off road parking.
Set up with offices and kitchens, lift to all floors &
fully double glazed. We have been advised that
planning permission for conversion to apartments has
been granted. Approx 2761 sq ft. A1/A" retail & financial
/ professional services. Viewing is highly recommended
Introduction
Davis & Sons are pleased to offer this Commercial detached property. The subject property is located in the heart of Newport city centre just off Godfrey Road a very convenient location for access into the city centre, railway and bus stations etc. The property is set in its own grounds with ample parking detached building and a five minute walk to the city centre.
A three storey detached building, currently used as offices with a commercial kitchen fitted on the ground floor. The property is exceptionally well maintained and in great condition, lift to access all floors. The property has fantastic potential to be converted to residential with
planning permission approved for the conversion for residential apartments.
VAT is payable on the purchase price.
Ground Floor
Entrance Hall
Office one
14.55m x 5.89m (47' 09" x 19' 04" )
Office two
2.01m x 2.97m (6' 07" x 9' 09" )
W.C
1.50m x 2.26m (4' 11" x 7' 05" )
W.C
1.04m x 1.83m (3' 05" x 6' 0" )
Ground floor kitchen
1.91m x 1.07m (6' 03" x 3' 06" )
First Floor Landing
Office three
13.00m x 5.08m (42' 08" x 16' 08" )
First floor kitchen
1.50m x 2.54m (4' 11" x 8' 04" )
Office four
3.12m x 2.62m (10' 03" x 8' 07" )
Office five
2.01m x 2.97m (6' 07" x 9' 09" )
W.C
1.12m x 3.43m (3' 08" x 11' 03" )
W.C
1.14m x 1.98m (3' 09" x 6' 06" )
Second floor landing
Office six
4.93m x 4.70m (16' 02" x 15' 05" )
Office seven
4.93m x 4.34m (16' 02" x 14' 03" )
Office eight
2.57m x 2.41m (8' 05" x 7' 11" )
Second floor kitchen
2.57m x 2.92m (8' 05" x 9' 07" )
Godfrey Road, Newport. NP20 4NX
NEAREST STATIONS
Distances are straight line measurements from the centre of the postcode- Newport (S. Wales) Station0.2 miles
- Pye Corner Station1.7 miles
- Rogerstone Station2.8 miles
Notes
Disclaimer - Property reference PRC13037. The information displayed about this property comprises a property advertisement. Rightmove.co.uk makes no warranty as to the accuracy or completeness of the advertisement or any linked or associated information, and Rightmove has no control over the content. This property advertisement does not constitute property particulars. The information is provided and maintained by Davis & Sons, Newport. Please contact the selling agent or developer directly to obtain any information which may be available under the terms of The Energy Performance of Buildings (Certificates and Inspections) (England and Wales) Regulations 2007 or the Home Report if in relation to a residential property in Scotland.
Map data ©OpenStreetMap contributors.
