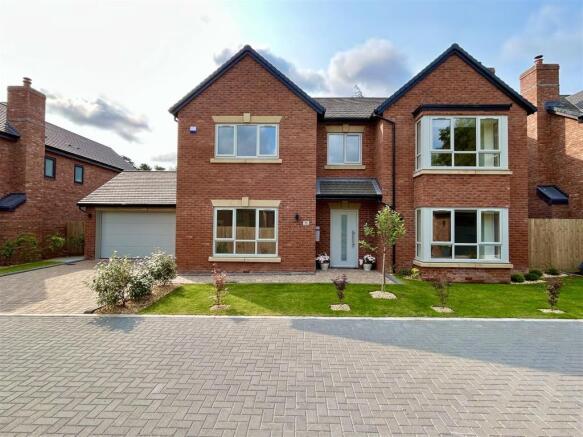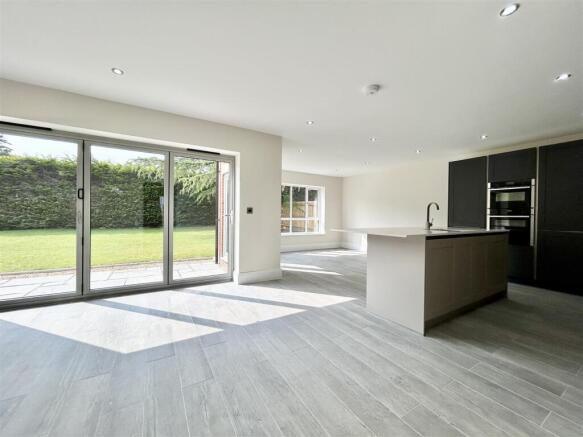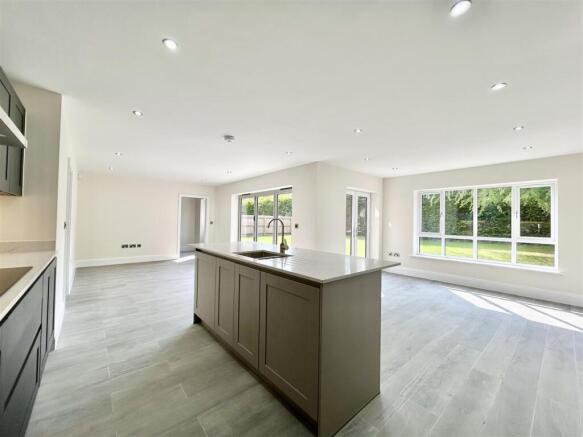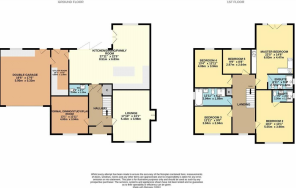
Donnerville Gardens, Admaston, Telford

- PROPERTY TYPE
Detached
- BEDROOMS
5
- BATHROOMS
3
- SIZE
2,325 sq ft
216 sq m
- TENUREDescribes how you own a property. There are different types of tenure - freehold, leasehold, and commonhold.Read more about tenure in our glossary page.
Freehold
Key features
- Five Double Bedrooms
- Nolte Kitchens, Neff Appliances, and Granite Worktops
- Exclusive Gated Development
- Two En-Suite Bathrooms
- Total ft² - 2325
- Large Garden
Description
Each is finished to an exceptional standard and positioned in the highly desirable village of Admaston – offering excellent connectivity via the M54 and access to well-regarded local schools.
Description - Plot 6 at Donnerville Gardens presents a truly versatile and expansive family home, offering five generously sized bedrooms and ample living spaces. The heart of the home is the open-plan kitchen/dining/family room, located at the rear of the property. This space is perfect for family gatherings, everyday living, and entertaining guests. The kitchen is a Nolte kitchen equipped with Neff appliances, and granite worktops, combining sleek design with top-quality performance.
At the front of the house, the two reception rooms provide flexibility for various uses. One could easily serve as a formal lounge, while the other offers the perfect space for a home office or playroom.
Upstairs, the property features five well-proportioned bedrooms, each comfortably accommodating double beds. The master bedroom benefits from a stunning glass Juliet-style balcony, offering picturesque views over the private rear garden and creating a peaceful retreat. The master bedroom also features a luxurious en-suite bathroom. The second bedroom also benefits from an en-suite bathroom, offering a perfect private space for guests or family members. All bathrooms are equipped with Roper Rhodes bathroom vanities, Bristan brassware, and Vistra sanitaryware, adding a touch of luxury to each space.. The remaining bedrooms are served by a beautifully finished family bathroom.
Throughout the home, high-quality finishes include Deanta pre-finished light grey doors, enhancing the modern aesthetic, and interior door systems wardrobes, providing ample storage. The Valiant boiler ensures efficient heating throughout the property.
Outside, Plot 6 offers driveway parking to the front, with plenty of space for multiple vehicles. The private rear garden is bordered by a mature hedgerow, ensuring privacy. The flat, lawned garden with a patio area off the kitchen perfect for alfresco dining.
Location - Donnerville Gardens is located in the village of Admaston, just a few miles from the market town of Wellington. The village offers a peaceful rural setting, with easy access to local amenities.
Admaston benefits from good transport links, with Wellington offering a range of shops, restaurants, and well-regarded schools. Telford, a larger nearby town, provides further services, including shopping centres, cultural attractions, and excellent transport connections, including the M54 motorway, making commuting straightforward.
The location of Donnerville Gardens is perfect for those seeking a rural lifestyle with the convenience of nearby town
Directions - From our office on Market Street in Wellington turn right onto Bridge Road. In 0.2 miles take the second exit onto Spring Hill. In 310 yards turn right onto Admaston Road. Stay on here for 0.6 miles before turning left onto Donnerville Gardens. In 170 yards you will find the property on your left-hand side.
Rooms -
Ground Floor -
Lounge - The spacious lounge provides a log burning stove and a bay window with views to the front elevation.
Dining/Study/Play Room - This versatile room is the perfect space for a formal dining room, home office or a children's play room with a window to the front aspect.
Kitchen/Dining/Family Room - This expansive open-plan kitchen/dining/family room provides fitted worktops and storage space with glass bi-fold doors and French doors leading out to the large garden.
Utility - The utility provides worktop space and room for washing utilities as well as access to the double garage and garden.
W.C. - A white two piece suite with wash-hand basin and W.C.
First Floor -
Bedroom One - A large double bedroom with fitted wardrobes and French doors leading out to a modern, glass Juliet balcony to the rear aspect.
En-Suite - White three-piece suite comprising shower, wash-hand basin and W.C.
Bedroom Two - A well-sized double bedroom with views to the front elevation.
En-Suite - White three-piece suite comprising shower, wash-hand basin and W.C.
Bedroom Three - A double bedroom with views to the front elevation.
Bedroom Four - A double bedroom with views to the rear elevation.
Bedroom Five - A further double bedroom with views to the rear elevation.
Bathroom - Four-piece suite comprising bath, shower, wash-hand basin and W.C.
External -
Garden - An expansive garden with both grassed and patio area perfect for entertaining and relaxation.
Double Garage - The property benefits from a good-sized double garage with electric up-and-over doors.
Local Authority - Telford and Wrekin Council.
Council Tax Band - Council Tax Band G.
Possession And Tenure - Freehold with vacant possession on completion.
Viewings - Strictly by appointment with the selling agent.
Anti-Money Laundering (Aml) Checks - We are legally obligated to undertake anti-money laundering checks on all property purchasers. Whilst we are responsible for ensuring that these checks, and any ongoing monitoring, are conducted properly; the initial checks will be handled on our behalf by a specialist company, Movebutler, who will reach out to you once your offer has been accepted. The charge for these checks is £30 (including VAT) per purchaser, which covers the necessary data collection and any manual checks or monitoring that may be required. This cost must be paid in advance, directly to Movebutler, before a memorandum of sale can be issued, and is non-refundable. We thank you for your cooperation.
Brochures
Donnerville Gardens, Admaston, Telford- COUNCIL TAXA payment made to your local authority in order to pay for local services like schools, libraries, and refuse collection. The amount you pay depends on the value of the property.Read more about council Tax in our glossary page.
- Ask agent
- PARKINGDetails of how and where vehicles can be parked, and any associated costs.Read more about parking in our glossary page.
- Yes
- GARDENA property has access to an outdoor space, which could be private or shared.
- Yes
- ACCESSIBILITYHow a property has been adapted to meet the needs of vulnerable or disabled individuals.Read more about accessibility in our glossary page.
- Ask agent
Energy performance certificate - ask agent
Donnerville Gardens, Admaston, Telford
Add an important place to see how long it'd take to get there from our property listings.
__mins driving to your place
Get an instant, personalised result:
- Show sellers you’re serious
- Secure viewings faster with agents
- No impact on your credit score
Your mortgage
Notes
Staying secure when looking for property
Ensure you're up to date with our latest advice on how to avoid fraud or scams when looking for property online.
Visit our security centre to find out moreDisclaimer - Property reference 33663424. The information displayed about this property comprises a property advertisement. Rightmove.co.uk makes no warranty as to the accuracy or completeness of the advertisement or any linked or associated information, and Rightmove has no control over the content. This property advertisement does not constitute property particulars. The information is provided and maintained by Halls Estate Agents, Telford. Please contact the selling agent or developer directly to obtain any information which may be available under the terms of The Energy Performance of Buildings (Certificates and Inspections) (England and Wales) Regulations 2007 or the Home Report if in relation to a residential property in Scotland.
*This is the average speed from the provider with the fastest broadband package available at this postcode. The average speed displayed is based on the download speeds of at least 50% of customers at peak time (8pm to 10pm). Fibre/cable services at the postcode are subject to availability and may differ between properties within a postcode. Speeds can be affected by a range of technical and environmental factors. The speed at the property may be lower than that listed above. You can check the estimated speed and confirm availability to a property prior to purchasing on the broadband provider's website. Providers may increase charges. The information is provided and maintained by Decision Technologies Limited. **This is indicative only and based on a 2-person household with multiple devices and simultaneous usage. Broadband performance is affected by multiple factors including number of occupants and devices, simultaneous usage, router range etc. For more information speak to your broadband provider.
Map data ©OpenStreetMap contributors.









