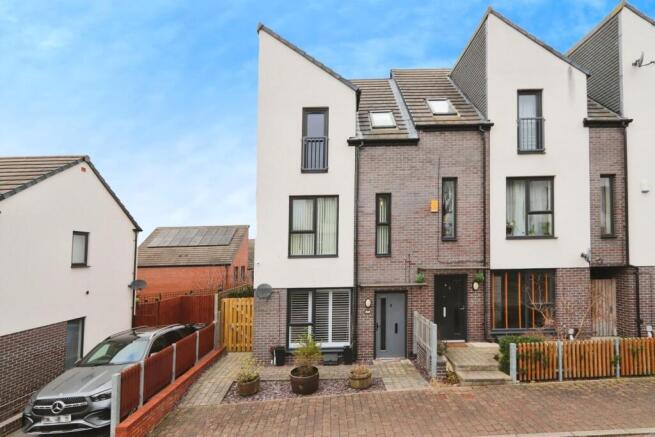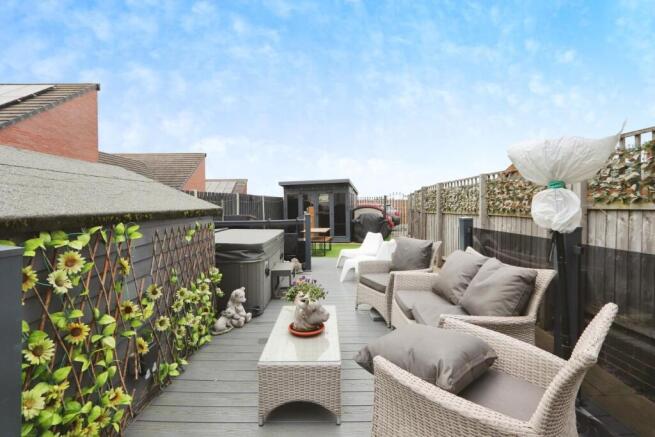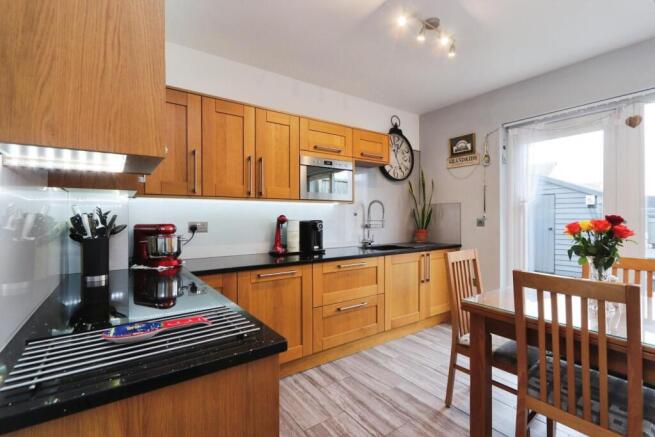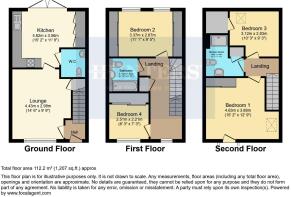Brearley Drive, Sheffield

- PROPERTY TYPE
Town House
- BEDROOMS
4
- BATHROOMS
3
- SIZE
Ask agent
Key features
- 4 BED TOWNHOUSE
- CONTEMPORARY KITCHEN AND BATHROOM
- IMPRESSIVELY LANDSCAPED GARDEN
- GENEROUS DIMENSIONS THOUGHOUT
- NEUTRAL DECOR
- OFF ROAD PARKING FOR TWO CARS
- GOOD COMMUTER LOCATION
- CLOSE TO AN ARRAY OF AMENITIES
- COUNCIL TAX BAND C
Description
Located within walking distance to an array of amenities, serviced by good public transport links, surrounded by reputable schools, close to the Northern General Hospital and with direct roads leading to the City Centre and Rotherham.
As you enter, you are welcomed into a bright and airy reception room, perfect for relaxation or entertaining guests. The contemporary kitchen is a highlight of the home, featuring modern fixtures and fittings that cater to all your culinary needs. The property also includes three stylish bathrooms, ensuring convenience for all residents. One of the standout features of this townhouse is the stunning low-maintenance garden, providing a serene outdoor space for leisure and enjoyment without the hassle of extensive upkeep. This garden is perfect for summer barbecues or simply unwinding after a long day. Additionally, the property offers ample off-road parking with a double driveway, a rare find in estate settings, ensuring that parking is never a concern for you or your guests.
This townhouse on Brearley Drive is not just a house; it is a home that combines modern amenities with practical living. With its prime location and thoughtful design, it presents an excellent opportunity for those looking to settle in Sheffield. Don’t miss the chance to make this beautiful property your own.
Living Room - 4.43 x 2.98 (14'6" x 9'9") - A light and airy living room drenched in natural light through a large front facing uPVC window, comprising laminate flooring, wall mounted radiator, aerial point, telephone point and a handy, large built in under stairs storage cupboard.
Kitchen Diner - 4.62 x 3.56 (15'1" x 11'8") - A large kitchen/diner providing a great social space or family hub, offering an array of oak wall and base units providing plenty of storage space, luxurious black quartz work surfaces, over counter LED lighting, inset stainless steel sink with hose mixer tap, inset electric hob with matt black extractor above, integrated appliances include electric oven, tall fridge, tall freezer, dishwasher and washing machine, housed Combi boiler, tiled flooring and large uPVC French doors opening out on to the garden, great if hosting.
Downstairs Wc - A convenient addition to any household, this modern downstairs toilet is so spacious it is also used as a cloakroom, comprising low flush WC, dark grey vanity unit with inset ceramic sink, wall mounted chrome heated towel rail, tiled flooring and extractor fan.
Bedroom 2 - 4.52 x 2.87 (inc wardrobes) (14'9" x 9'4" (inc war - A double bedroom boasting two walls of fitted wardrobes, offering that extra storage we all crave, with sliding doors and inset plinth spotlights, also comprising wall mounted radiator and two uPVC windows overlooking the impressive garden and beyond.
Bedroom 4 - 2.51 x 2.21 (not inc wardrobes) (8'2" x 7'3" (not - A small double bedroom or great sized single hosting a wall of fitted wardrobes, wall mounted radiator and front facing uPVC window.
Bathroom - 2.11 x 1.81 (6'11" x 5'11") - A sumptuous, contemporary family bathroom, fully tiled in 'on trend' grey, with inset storage alcoves with spotlights, comprising bath with waterfall tap and drench shower over, dark grey vanity unit with inset ceramic sink, low flush WC, wall mounted matt dark grey heated towel rail, inset LED ceiling lighting and extractor fan.
Bedroom 1 - 4.63 x 3.88 (15'2" x 12'8") - A sizeable master suite, hosting tall ceilings giving it a roomy feel and plenty of natural light through a large Velux window and floor to ceiling uPVC window with Juliette balcony, also comprising fitted wardrobes, wall mounted radiator and loft hatch.
Bedroom 3 - 3.12 x 2.83 (10'2" x 9'3") - A small double or good sized single, would also make a great home office, offering a large built in storage cupboard; all fitted with clothing racks, also comprising Velux window, wall mounted radiator and telephone point.
Bathroom - 2.62 x 2.4 (8'7" x 7'10") - A generously sized shower room, tiled in fresh white, comprising double shower cubicle with electric shower, low flush WC, pedestal sink, wall mounted radiator, extractor fan and large built in storage/airing cupboard.
Exterior - The front of the property hosts a sleek kerb appeal with low maintenance flower beds and a stylish frontage. To the rear of the property is a fully enclosed, low maintenance, sun drenched garden, perfectly landscaped with an extensive raised composite deck with glass balustrade surrounding, a great place to sit and entertain in the summer months with further electrics and feed for a hot tub if desired, there is also an outdoor hot and cold shower for connivence if you do use a hot tub or great for muddy paws, around the deck is further slabbed patios, an artificial grassed area, shed for outdoor storage, plenty of sockets, lighting and gateway leading directly to the drive. Through the gate is an allocated driveway providing off road parking for two cars.
Brochures
Brearley Drive, Sheffield- COUNCIL TAXA payment made to your local authority in order to pay for local services like schools, libraries, and refuse collection. The amount you pay depends on the value of the property.Read more about council Tax in our glossary page.
- Band: C
- PARKINGDetails of how and where vehicles can be parked, and any associated costs.Read more about parking in our glossary page.
- Yes
- GARDENA property has access to an outdoor space, which could be private or shared.
- Yes
- ACCESSIBILITYHow a property has been adapted to meet the needs of vulnerable or disabled individuals.Read more about accessibility in our glossary page.
- Ask agent
Brearley Drive, Sheffield
Add an important place to see how long it'd take to get there from our property listings.
__mins driving to your place
Your mortgage
Notes
Staying secure when looking for property
Ensure you're up to date with our latest advice on how to avoid fraud or scams when looking for property online.
Visit our security centre to find out moreDisclaimer - Property reference 33663480. The information displayed about this property comprises a property advertisement. Rightmove.co.uk makes no warranty as to the accuracy or completeness of the advertisement or any linked or associated information, and Rightmove has no control over the content. This property advertisement does not constitute property particulars. The information is provided and maintained by Hunters, Chapeltown. Please contact the selling agent or developer directly to obtain any information which may be available under the terms of The Energy Performance of Buildings (Certificates and Inspections) (England and Wales) Regulations 2007 or the Home Report if in relation to a residential property in Scotland.
*This is the average speed from the provider with the fastest broadband package available at this postcode. The average speed displayed is based on the download speeds of at least 50% of customers at peak time (8pm to 10pm). Fibre/cable services at the postcode are subject to availability and may differ between properties within a postcode. Speeds can be affected by a range of technical and environmental factors. The speed at the property may be lower than that listed above. You can check the estimated speed and confirm availability to a property prior to purchasing on the broadband provider's website. Providers may increase charges. The information is provided and maintained by Decision Technologies Limited. **This is indicative only and based on a 2-person household with multiple devices and simultaneous usage. Broadband performance is affected by multiple factors including number of occupants and devices, simultaneous usage, router range etc. For more information speak to your broadband provider.
Map data ©OpenStreetMap contributors.






