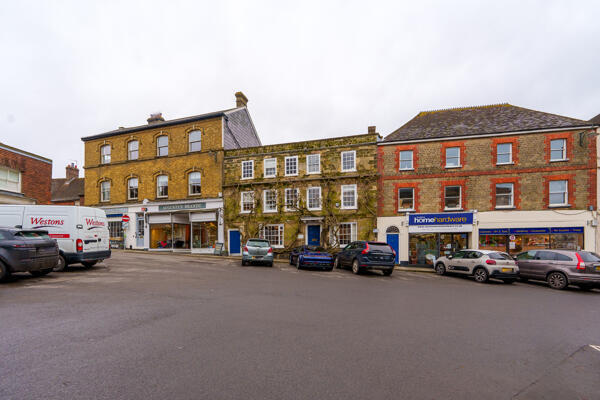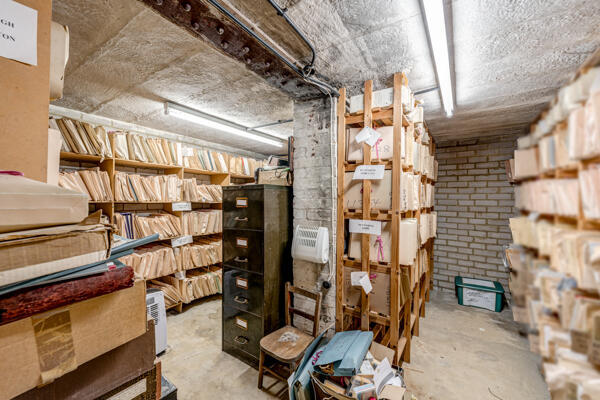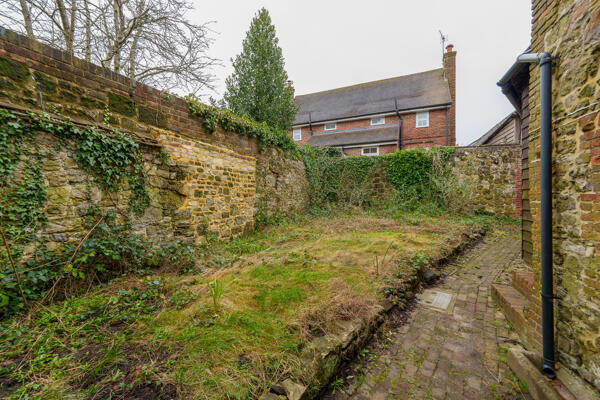Wisteria House, Market Square, Petworth, West Sussex, GU28 0AJ
- SIZE AVAILABLE
3,389 sq ft
315 sq m
- SECTOR
Office for sale
Key features
- Petworth is an attractive market town within the South Downs National Park
- Situated in the centre of Petworth, on Market Square
- Attractive Grade II Listed building
- Total floor area of 3,389 sqft (314.86 sq m)
- Rear courtyard garden with dual pedestrian access from Market Square and East Street (behind) via Trumpers Lane
- The entire building is let to a firm of solicitors (trading as Glanvilles) until December 2033, with a tenant only break in 2029
- The passing rent is £26,250 pax
- Offers in excess of £520,000 subject to contract
Description
Attractive South-East Office Investment
Total Size - 3,389 sq ft (314.86 sq m)
Location
Petworth is a market town and civil parish in the Chichester district of West Sussex. It is located at the junction of the A272 (between Billingshurst and Midhurst), the A283 (London Road) and the A285 (Station Road). Chichester and the south coast lie approximately 15 miles to the south-west along the A285.
The subject property is situated in the centre of Petworth, and occupies a prominent mid-terrace position on the eastern side of Market Square. This is a busy location in terms of passing vehicular and pedestrian traffic.
Planning
Interested parties should make their own planning enquiries and satisfy themselves in this regard.
Tenancy Information
The whole property is let to a firm of solicitors by way of named partners, trading as Glanvilles by way of a full repairing and inuring lease commencing 1 January 2019, expiring 31 December 2033. The passing rent is £26,250 per annum exclusive. The tenant has the option to break on 31 December 2029, giving at least six months notice. The tenant benefits from security of tenure under the 1954 Landlord and Tenant Act.
VAT
Rents and prices are quoted exclusive of, but may be subject to VAT.
Accommodation
The property comprises a Grade II Listed, substantial three-storey period building, which was originally built in the 1700's.
Internally, the building is currently configured as self-contained office, over ground, first and second floors, together with a basement.
Externally, the building benefits from a rear garden, with direct access from the Market Square, and pedestrian access from Trumpers Lane. Within the garden is a small timber structure (referred to as 'the barn'), which is used for file storage.
We have measured and calculate the property to have the following approximate Net Internal Areas:
Area Sq Ft Sq M
Ground Floor - 997 92.62
First Floor - 1140 105.9
Second Floor - 554 51.46
Basement - 463 43.02
Barn - 235 21.85
Total - 3,389 314.86
Business Rates / Council Tax Band
Ratable Value (2023): £24,500
Interested parties should make their own enquiries to satisfy themselves of their business rates liability.
EPC
We understand the property has an EPC rating of D (90).
Legal Fees
Each party to bear their own legal costs incurred.
AML
Anti-Money Laundering Regulations 2017 Due to Government legislation we are legally obliged to undertake Anti-Money Laundering checks on prospective purchasers on transactions which involve a capital value of 15,000 euros or more. We are also required to request proof of funds. Further information available on request.
Brochures
Wisteria House, Market Square, Petworth, West Sussex, GU28 0AJ
NEAREST STATIONS
Distances are straight line measurements from the centre of the postcode- Pulborough Station4.5 miles

Notes
Disclaimer - Property reference 6862FH. The information displayed about this property comprises a property advertisement. Rightmove.co.uk makes no warranty as to the accuracy or completeness of the advertisement or any linked or associated information, and Rightmove has no control over the content. This property advertisement does not constitute property particulars. The information is provided and maintained by Flude Property Consultants, Chichester. Please contact the selling agent or developer directly to obtain any information which may be available under the terms of The Energy Performance of Buildings (Certificates and Inspections) (England and Wales) Regulations 2007 or the Home Report if in relation to a residential property in Scotland.
Map data ©OpenStreetMap contributors.





