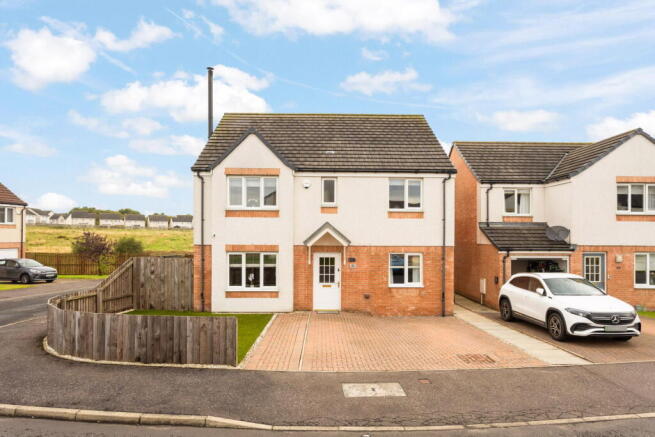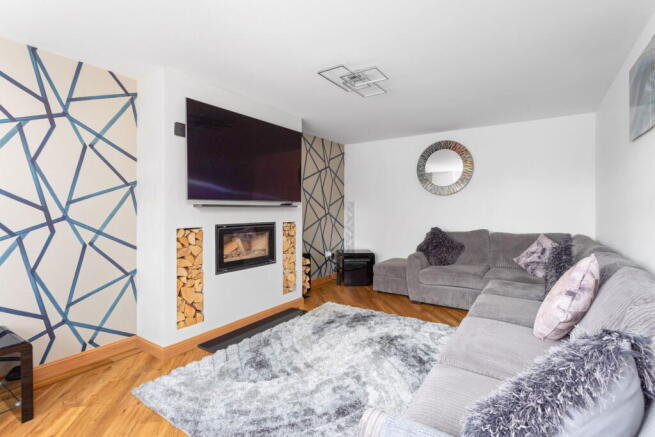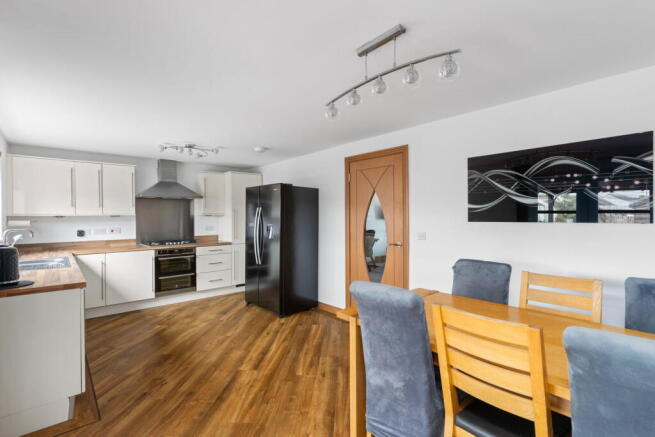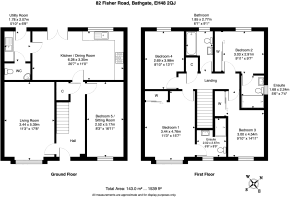Fisher Road, Wester Inch, Bathgate, EH48 2QJ

- PROPERTY TYPE
Detached
- BEDROOMS
4
- BATHROOMS
3
- SIZE
Ask agent
- TENUREDescribes how you own a property. There are different types of tenure - freehold, leasehold, and commonhold.Read more about tenure in our glossary page.
Freehold
Key features
- Beautifully presented detached villa
- Corner plot in Wester Inch development
- Elegant livingroom with log burner
- Impressive kitchen diner with access to rear garden
- 4 double bedrooms
- 2 ensuites and family bathroom
- Utility room and downstairs WC
- South-west facing garden with open views
- Garage conversion
- Double driveway
Description
CLOSING DATE TUESDAY 25th February at 12noon
Our Sellers Say:
"We bought the house as we really liked the spaciousness of all the rooms and it's also on a nice corner plot in a quiet street. It's close to good local amenities and has good transport links to both Edinburgh and Glasgow. With a south west aspect, the rear garden is great place for both play and social occasions enjoying the sun for most of the day until sunset
Our favourite room is the living room in winter time when it's cold outside and gives us the perfect excuse for putting on the log fire. We will miss not being able to look out on to the field at the back of the house and seeing the deer feeding in the early morning and at dusk. There's lots of great local eateries like 1912 or the Hopetoun and you're also really close to the national cycle route 75 that takes you east to Edinburgh and west to Glasgow and beyond."
Tucked away at the end of a quiet cul-de-sac within the prestigious Wester Inch development in Bathgate, this stunning 4/5 bedroom detached villa by Persimmon Homes is an exceptional find. The property commands an enviable corner plot, offering both privacy and a sense of space. As you approach, the double monoblock driveway and neatly maintained artificial lawn create a welcoming first impression. Step inside, and you are immediately struck by the home's immaculate presentation, featuring crisp neutral décor, warm toned Karndean flooring and solid oak doors that seamlessly guide you through the living areas.
The entrance hall is graced by a striking feature staircase, setting the tone for the stylish interior. To the front, the elegant living room boasts a feature wall with a stunning log burner, complete with attractive log storage on either side, providing a cozy and inviting atmosphere. A cleverly converted garage now serves as a versatile space, ideal for a fifth bedroom, home office, playroom, or additional living area, complimented by plush grey carpet and sleek fitted wardrobes. At the heart of the home is the impressive kitchen diner, a perfect blend of style and functionality. Cream high-gloss cabinetry paired with oak-effect worktops and upstands provide ample storage and workspace. The kitchen is fully equipped with a five-burner hob, hood, double oven, and integrated dishwasher, with space available for an American fridge freezer. A large window above the sink offers a charming view of the garden, while the spacious dining area, with its French doors, invites the outdoors in. Adjacent to the kitchen, the utility room continues the theme with matching cabinetry, additional sink and space for laundry appliances, along with convenient access to the garden and a sleek two-piece WC.
The South-west facing rear garden is a true oasis of privacy, boasting open countryside views and a low-maintenance design. A sizable sandstone patio, with gazebo provides the perfect setting for dining and relaxation, complimented by an artificial lawn and a garden shed.
Ascending the elegant staircase, you’ll find four beautifully presented double bedrooms, each finished in neutral tones. The master bedroom, with its front-facing aspect, benefits from fitted wardrobes and a luxurious ensuite, complete with dark grey tiles, a WC, a sink and a shower enclosure featuring a mains shower. Mosaic-style flooring adds a touch of character to this serene space. Bedroom two, with its open rear views, also features triple fitted wardrobes and an upgraded ensuite with sleek grey gloss wall tiles, marble-effect wet walls and an on-trend rainfall shower. Two further double bedrooms, one with built-in wardrobes and one with rear views, share an immaculate family bathroom with a bath, WC, and sink, all tastefully part-tiled. A storage cupboard and access to the attic complete the upstairs accommodation.
Extras included: All floor coverings, blinds light fitting and integrated appliances. Garden shed, gazebo.
Wester Inch Village is a sought after location and attracts families with the popular Simpson nursery and primary school, leafy parks and woodland walks. Within walking distance Bathgate own centre offers a traditional shopping experience with ample parking and a mixture of high street favourites and good local businesses, with plenty of cafes, bars and restaurants. As well as the local independents the town offers a wide choice of supermarkets. Commuters will appreciate the excellent transport links provided with trains to both Edinburgh & Glasgow and it is also conveniently located close to the M8 and M9 motorways. In addition, for the big weekly shop, there is a wide choice of supermarkets both locally and within the surrounding area. More extensive shopping abounds with The Centre in Livingston and The Gyle shopping centre. Bathgate offers a host of activities, with a sports centre, swimming pool and fitness suites. There are also two superb local golf courses and many others to choose from in the surrounding area. Also in the surrounding area, there is an abundance of countryside to explore. From the Bathgate hills to the Pentlands, as well as a drive away lies Polkemmet, Beecraigs and Almondell, three beautiful country parks, with a great variety and opportunity for outdoor leisure pursuits.
Brochures
Brochure 1- COUNCIL TAXA payment made to your local authority in order to pay for local services like schools, libraries, and refuse collection. The amount you pay depends on the value of the property.Read more about council Tax in our glossary page.
- Ask agent
- PARKINGDetails of how and where vehicles can be parked, and any associated costs.Read more about parking in our glossary page.
- Garage,Driveway
- GARDENA property has access to an outdoor space, which could be private or shared.
- Private garden
- ACCESSIBILITYHow a property has been adapted to meet the needs of vulnerable or disabled individuals.Read more about accessibility in our glossary page.
- Ask agent
Energy performance certificate - ask agent
Fisher Road, Wester Inch, Bathgate, EH48 2QJ
Add an important place to see how long it'd take to get there from our property listings.
__mins driving to your place
Your mortgage
Notes
Staying secure when looking for property
Ensure you're up to date with our latest advice on how to avoid fraud or scams when looking for property online.
Visit our security centre to find out moreDisclaimer - Property reference S1070410. The information displayed about this property comprises a property advertisement. Rightmove.co.uk makes no warranty as to the accuracy or completeness of the advertisement or any linked or associated information, and Rightmove has no control over the content. This property advertisement does not constitute property particulars. The information is provided and maintained by Property Webb, Bathgate. Please contact the selling agent or developer directly to obtain any information which may be available under the terms of The Energy Performance of Buildings (Certificates and Inspections) (England and Wales) Regulations 2007 or the Home Report if in relation to a residential property in Scotland.
*This is the average speed from the provider with the fastest broadband package available at this postcode. The average speed displayed is based on the download speeds of at least 50% of customers at peak time (8pm to 10pm). Fibre/cable services at the postcode are subject to availability and may differ between properties within a postcode. Speeds can be affected by a range of technical and environmental factors. The speed at the property may be lower than that listed above. You can check the estimated speed and confirm availability to a property prior to purchasing on the broadband provider's website. Providers may increase charges. The information is provided and maintained by Decision Technologies Limited. **This is indicative only and based on a 2-person household with multiple devices and simultaneous usage. Broadband performance is affected by multiple factors including number of occupants and devices, simultaneous usage, router range etc. For more information speak to your broadband provider.
Map data ©OpenStreetMap contributors.





