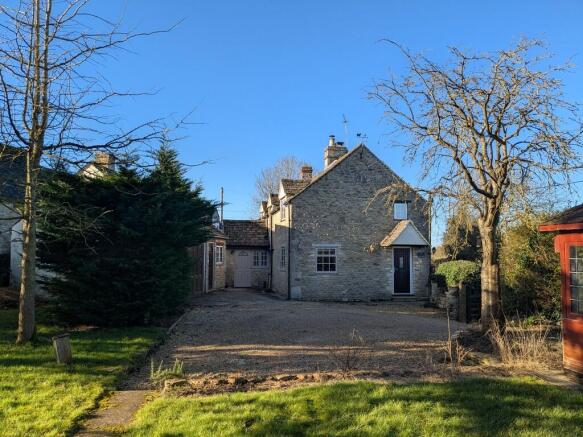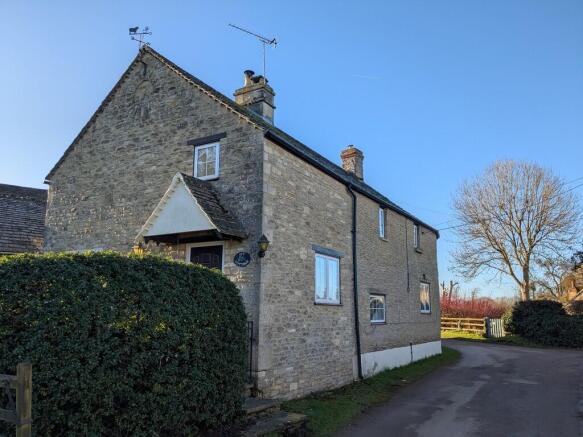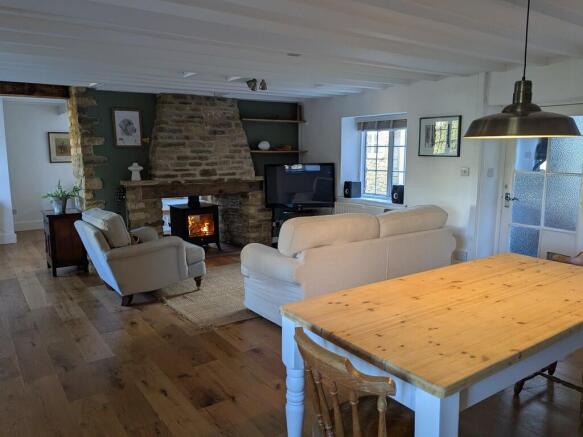Lower End, Alvescot, Bampton

- PROPERTY TYPE
Detached
- BEDROOMS
3
- BATHROOMS
1
- SIZE
Ask agent
- TENUREDescribes how you own a property. There are different types of tenure - freehold, leasehold, and commonhold.Read more about tenure in our glossary page.
Freehold
Description
with a large garden and planning consent to extend
0.4 Acres of Paddock Land Available by Separate Negotiation
FOR SALE BY PRIVATE TREATY
LOCATION
Ivy Cottage is located in the village of Alvescot down a no through road. Alvescot is an attractive village located just 3.7 miles from the Cotswolds National Park. The extremely popular town of Burford is situated approximately 4.8 miles to the north and local amenities are available in Carterton or Witney. The Plough Inn and a primary school are within walking distance and there is a good network of footpaths and bridleways around the village.
DESCRIPTION
Ivy Cottage is an attractive stone cottage which has undergone considerable modernisation over the past few years. The accommodation comprises:
Ground Floor:
- Porch (2.28m x 2.20m) - Offering a useful space between the back door and living/dining room, with built in cupboards under a bench seat for shoe storage.
- Living/Dining Room (6.54m x 5.07m) - A large, homely space with wooden floors, Rayburn (disconnected) and double sided woodburner set in a character fireplace. Windows to the front and rear elevation allow plenty of light in to the living space.
- Kitchen (3.04m x 2.90m) - The recently fitted kitchen includes a stainless steel sink, electric oven, hob and extractor fan.
- Sitting Room (3.14m x 5.24m) - Situated at the other end of the house to the kitchen, the cosy sitting room benefits from the double sided woodburner and character fireplace.
First Floor:
- Landing (4.45m (max) x 1.72m (max)) - Carpetted with fitted cupboards.
- Master Bedroom (5.23m x 3.04m) - A large double room with carpet floor and windows to the southern and eastern elevation.
- Bedroom 2 (3.66m x 3.38m) - Another double bedroom with windows to the south and a carpet floor.
- Bedroom 3 (2.30m x 2.94m) - A single bedroom with a built in cupboard and carpet floor.
- Office/Landing (2.14m x 2.37m) - A separate room located between the landing and the bathroom, this room is large enough to accommodate a desk or provide further storage
- Family Bathroom (3.01m x 2.78m) - Accessed through the
office, the bathroom has been re-done in recent years. It contains a sink, toilet, shower, bath, towel rail and airing cupboard.
OUTSIDE
Outside the property benefits from a large garage (5.20m x 6.55m), complete with WC and utility room and which benefits from planning permission to convert and incorporate in to the existing dwelling. There is a gravel driveway with parking available for 3 vehicles, and the large, mature garden offers a pleasant and
secluded outdoor area.
There is a pre-fabricated outbuilding (7.30m x 4.05m), currently used as a workshop, providing plenty of storage.
Planning Permission to Extend
The Property benefits from planning permission to convert the garage in to a kitchen and utility room, with a glazed link extension to the existing dwelling. This was granted in August 2022 under planning reference 22/01672/HHD which can be found at the West Oxfordshire District Council website.
Additional Paddock Land
Directly to the east of the garden at Ivy Cottage, an additional 0.4 acres of paddock land is available to the Purchaser of Ivy Cottage by separate negotiation. This area is shown edged and shaded blue on the plan. Accessed via a gate from the garden at Ivy Cottage, it presents a fantastic opportunity to acquire 0.4 acres of
level paddock land. If purchased with Ivy Cottage, the buyer will be required to erect a new fence between points A and B on the plan.
METHOD OF SALE
The property is offered For Sale by Private Treaty.
TENURE & POSSESSION
For sale by Private treaty with Vacant Possession upon completion.
COUNCIL TAX
Ivy Cottage is in Council Tax Band E (£2,791.50 charge 2024/25).
ENERGY PERFORMANCE CERTIFICATE
Ivy Cottage has an EPC rating of E47.
ACCESS
The property is accessed directly off the public highway.
SERVICES
The property benefits from mains water, electric and sewerage.
Heating is from an oil-fired boiler and woodburner.
WHAT 3 WORDS LOCATION SEQUENCE
///about.onion.crescendo
VIEWING
Viewings are strictly by appointment with Brown & Co.
Please contact:
Lucy Elcock | | lucy.
Will Gasson | | William.
BOUNDARIES
The Purchaser shall be deemed to have full knowledge of all the boundaries and neither the Vendor nor the Vendor's agents will be responsible for defining the boundaries nor their ownership. There are no known footpaths or bridleways over the land.
If the Purchaser purchases the additional paddock land that is available, the Purchaser will need to fence the boundary from point A to B marked on the plan at their own cost within 2 months of completion with a stock fence (posts every 4m, stock netting and two strands of barbed wire).
WAYLEAVES, EASEMENTS & RIGHTS OF WAY
The land is offered for sale subject to all existing rights including rights of way, whether public or private, light, support, drainage, water, gas, electricity supplies, and mineral rights, easements, quasi-easements or wayleaves whether or not referred to in these particulars.
PLANS, AREAS & SCHEDULES
Plans included within these particulars are for identification purposes only and shall not form part of any contract or agreement for sale.
HEALTH AND SAFETY
For your own personal safety and that of others, interested parties should be vigilant and follow instructions given by the vendor or Brown & Co when inspecting the property.
ANTI MONEY LAUNDERING LEGISLATION
In accordance with the most recent Anti Money Laundering Legislation, buyers will be required to provide proof of identity and address to the selling agent once an offer has been submitted and accepted (subject to contract) prior to solicitors beinginstructed.
GENERAL REMARKS & STIPULATIONS
These particulars are Subject to Contract.
Brochures
Brochure- COUNCIL TAXA payment made to your local authority in order to pay for local services like schools, libraries, and refuse collection. The amount you pay depends on the value of the property.Read more about council Tax in our glossary page.
- Band: E
- PARKINGDetails of how and where vehicles can be parked, and any associated costs.Read more about parking in our glossary page.
- Garage
- GARDENA property has access to an outdoor space, which could be private or shared.
- Yes
- ACCESSIBILITYHow a property has been adapted to meet the needs of vulnerable or disabled individuals.Read more about accessibility in our glossary page.
- Ask agent
Lower End, Alvescot, Bampton
Add an important place to see how long it'd take to get there from our property listings.
__mins driving to your place
Your mortgage
Notes
Staying secure when looking for property
Ensure you're up to date with our latest advice on how to avoid fraud or scams when looking for property online.
Visit our security centre to find out moreDisclaimer - Property reference 100005029728. The information displayed about this property comprises a property advertisement. Rightmove.co.uk makes no warranty as to the accuracy or completeness of the advertisement or any linked or associated information, and Rightmove has no control over the content. This property advertisement does not constitute property particulars. The information is provided and maintained by Brown & Co, Retford. Please contact the selling agent or developer directly to obtain any information which may be available under the terms of The Energy Performance of Buildings (Certificates and Inspections) (England and Wales) Regulations 2007 or the Home Report if in relation to a residential property in Scotland.
*This is the average speed from the provider with the fastest broadband package available at this postcode. The average speed displayed is based on the download speeds of at least 50% of customers at peak time (8pm to 10pm). Fibre/cable services at the postcode are subject to availability and may differ between properties within a postcode. Speeds can be affected by a range of technical and environmental factors. The speed at the property may be lower than that listed above. You can check the estimated speed and confirm availability to a property prior to purchasing on the broadband provider's website. Providers may increase charges. The information is provided and maintained by Decision Technologies Limited. **This is indicative only and based on a 2-person household with multiple devices and simultaneous usage. Broadband performance is affected by multiple factors including number of occupants and devices, simultaneous usage, router range etc. For more information speak to your broadband provider.
Map data ©OpenStreetMap contributors.





