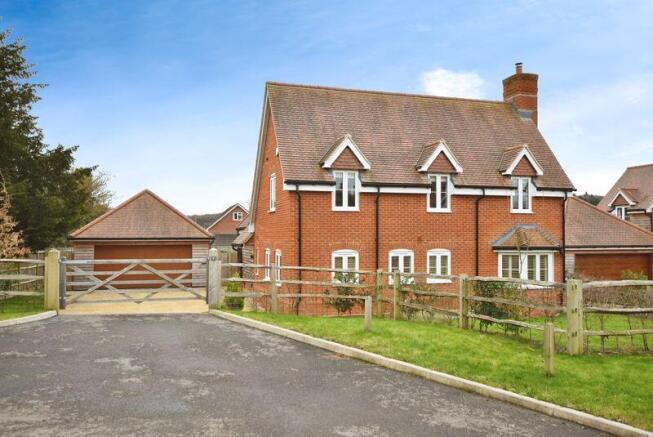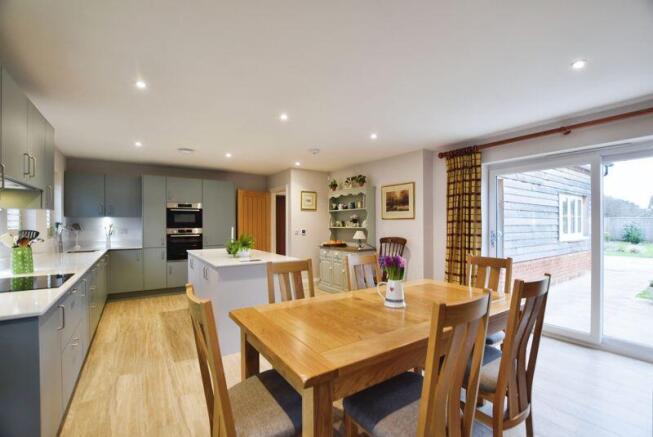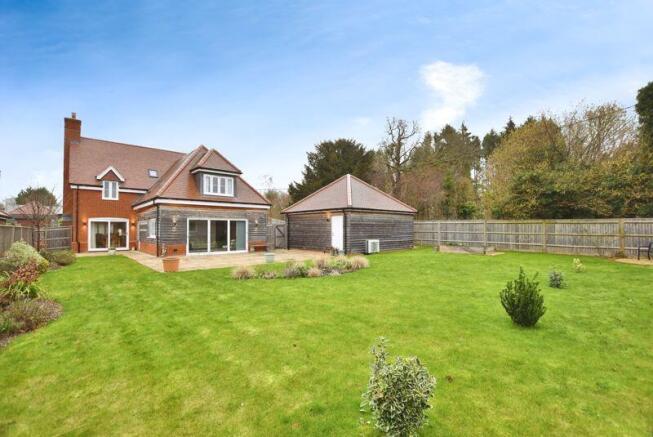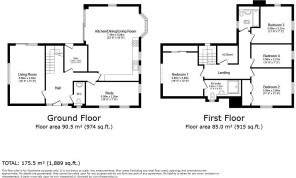
Wellsted Close, Salisbury ***VIDEO TOUR***

- PROPERTY TYPE
Detached
- BEDROOMS
4
- BATHROOMS
2
- SIZE
Ask agent
- TENUREDescribes how you own a property. There are different types of tenure - freehold, leasehold, and commonhold.Read more about tenure in our glossary page.
Freehold
Key features
- ***WATCH THE VIDEO TOUR***
- Four-Bedroom Detached Family Home
- Prestigious Location
- Large Open Plan Kitchen/Diner
- Driveway & Double Garage
- Eco Credentials
- Stunning Views of Bentley Wood
- Council Tax Band E
Description
Welcome to Peacock, an exquisite family home in the prestigious Emperors Copse, nestled between Winterslow and West Tytherley. Peacock presents a rare opportunity to acquire a substantial modern family home of exceptional quality. Built in 2021 by the highly regarded Hazeley Developments, this distinguished residence is one of just twelve homes forming a sought-after and friendly community. Immaculately presented throughout, the property offers superbly proportioned accommodation with breathtaking countryside views. Occupying a desirable corner position, the home enjoys an enviableoutlook over open fields and Bentley Wood beyond.
A secure, gated entrance leads to a spacious driveway and detached double garage, with ample parking for multiple vehicles. The neatly landscaped front garden, enclosed by fencing and mature shrubs, adds to the homes charm and privacy. Upon entering,the sense of space and quality is immediately apparent. Solid oak doors, underfloor heating, and a state-of-the-art security system set the tone for the impeccable interior. The elegant sitting room, bathed in natural light from triple bifold doors and additional side windows, seamlessly connects to the expansive stone patio, creating an inviting space for both relaxation and entertaining.
The kitchen and dining area form the true heart of the home. Designed for both style and functionality, this open-plan space features an extensive range of sleek cabinetry, quartz work surfaces, and top-of-the-line integrated appliances, including an induction hob with extractor, full-height fridge freezer, dishwasher, and double ovens. A central island provides additional storage and serves as the perfect informal dining area. Beyond, there is ample room for a large dining suite and a relaxed seating area, all complemented by a cosy wood-burning stove. Double glass doors lead directly to the beautifully designed garden, enhancing the homes indoor-outdoor flow. Additional ground-floor amenities include a practical utility room with space for a washing machine and tumble dryer, a stylish cloakroom, and a versatile study, ideal for remote working or as a playroom.
A striking oak staircase leads to the first floor, where a Velux window floods the landing with natural light. The principal suite is a generously proportioned retreat, complete with fitted wardrobes and a luxurious en-suite shower room. Two further spacious double bedrooms also feature built-in storage, while the fourth bedroom is ideally suited as a childs room or creative space. A beautifully designed family bathroom serves these rooms, providing both style and functionality.
The outdoor space is equally impressive. A substantial paved patio offers an idyllic setting for alfresco dining, while the well-established lawn and flourishing flower beds create a picturesque and private retreat. The garden enjoys a sunny southerly aspect and provides direct access to the garage and rear entrance, ideal for returning from countryside walks with muddy boots and dogs.
Blending light-filled interiors, modern eco-friendly credentials, including an air-source heat pump and garage wired for an electric car charger, in an exceptional location, Peacock is a home of remarkable distinction, perfectly tailored to contemporary family living.
Directions
Head north on Castle St towards Mill Stream Approach, at Castle Roundabout, take the 3rd exit onto Churchill Way N/A36. Continue to St Mark's Roundabout, take the 2nd exit onto London Rd/A30 and at Bishopdown Farm Roundabout, take the 1st exit, continue to the next roundabout, take the 2nd exit onto London Rd/A30. At Hampton Park Roundabout, take the 3rd exit and stay on London Rd/A30. At St Thomas' Bridge Roundabout, take the 2nd exit onto A30 and turn right onto Firs Rd after 2.6 miles. Continue onto Livery Rd and take the next left onto Weston Ln. After 0.9 miles, turn right onto The Common and continue onto Gunville Rd. Gunville Rd turns right and becomes Gunville Hill. Continue onto Tytherley Rd for a short distance and continue straight onto W Dean Rd. Turn right onto Wellsted Cl and the destination will be on the right. SP5 1DE, Salisbury
Location
West Tytherley has a village shop, post office, pub, church, village hall, recreation ground and the highly regarded West Tytherley C of E primary school. Peacock enjoys a picturesque rural setting just outside the village of West Tytherley, offering the perfect balance of countryside tranquillity and excellent connectivity. The nearby A30 provides easy access to the historic city of Salisbury and the charming market town of Stockbridge. Surrounded by beautiful countryside, the area is ideal for outdoor pursuits such as walking, cycling, and horse riding.
The Winterslows offer a range of local amenities, including a village shop, post office, doctors' surgery, pub, churches, a modern village hall, and two large recreation grounds. The village also boasts a well-regarded primary school, Winterslow C of E Primary School, along with a thriving pre-school group.
Salisbury itself offers excellent leisure and cultural facilities, including a cinema, theatre, arts centre, and a...
Material Information
Part A: - Price, tenure, and council tax. (Included)
Part B: - Physical characteristics, number of rooms, utilities, and parking. (Included)
Part C: - Building safety, e.g., unsafe cladding, asbestos, risk of collapse - we understand the
property is safe.
Restrictions, e.g. conservation area, listed building status, tree preservation order - we are
not aware of any restriction in this regard.
Rights and easements, e.g. public rights of way, shared drives - we are not aware of any
rights of access. Wellsted Close is un-adopted The road, road-side copses and common parts are owned by Wellsted Close
Management Company Ltd, a company which is owned by the residents.
Flood risk - We understand the property is not in a flood risk area.
Coastal erosion risk - we understand the property is not at risk of coastal erosion.
Planning permission – for the property itself and its immediate locality -...
Services
The property is connected to mains electric and water. The home is heated by an air-source heat pump. The drainage is private and there is a shared water treatment plant.
Service Charge
Service Charge for 2025- £1435
Brochures
Full Details- COUNCIL TAXA payment made to your local authority in order to pay for local services like schools, libraries, and refuse collection. The amount you pay depends on the value of the property.Read more about council Tax in our glossary page.
- Band: F
- PARKINGDetails of how and where vehicles can be parked, and any associated costs.Read more about parking in our glossary page.
- Yes
- GARDENA property has access to an outdoor space, which could be private or shared.
- Yes
- ACCESSIBILITYHow a property has been adapted to meet the needs of vulnerable or disabled individuals.Read more about accessibility in our glossary page.
- Ask agent
Wellsted Close, Salisbury ***VIDEO TOUR***
Add an important place to see how long it'd take to get there from our property listings.
__mins driving to your place
Get an instant, personalised result:
- Show sellers you’re serious
- Secure viewings faster with agents
- No impact on your credit score
Your mortgage
Notes
Staying secure when looking for property
Ensure you're up to date with our latest advice on how to avoid fraud or scams when looking for property online.
Visit our security centre to find out moreDisclaimer - Property reference 12566965. The information displayed about this property comprises a property advertisement. Rightmove.co.uk makes no warranty as to the accuracy or completeness of the advertisement or any linked or associated information, and Rightmove has no control over the content. This property advertisement does not constitute property particulars. The information is provided and maintained by Oliver Chandler, Salisbury. Please contact the selling agent or developer directly to obtain any information which may be available under the terms of The Energy Performance of Buildings (Certificates and Inspections) (England and Wales) Regulations 2007 or the Home Report if in relation to a residential property in Scotland.
*This is the average speed from the provider with the fastest broadband package available at this postcode. The average speed displayed is based on the download speeds of at least 50% of customers at peak time (8pm to 10pm). Fibre/cable services at the postcode are subject to availability and may differ between properties within a postcode. Speeds can be affected by a range of technical and environmental factors. The speed at the property may be lower than that listed above. You can check the estimated speed and confirm availability to a property prior to purchasing on the broadband provider's website. Providers may increase charges. The information is provided and maintained by Decision Technologies Limited. **This is indicative only and based on a 2-person household with multiple devices and simultaneous usage. Broadband performance is affected by multiple factors including number of occupants and devices, simultaneous usage, router range etc. For more information speak to your broadband provider.
Map data ©OpenStreetMap contributors.





