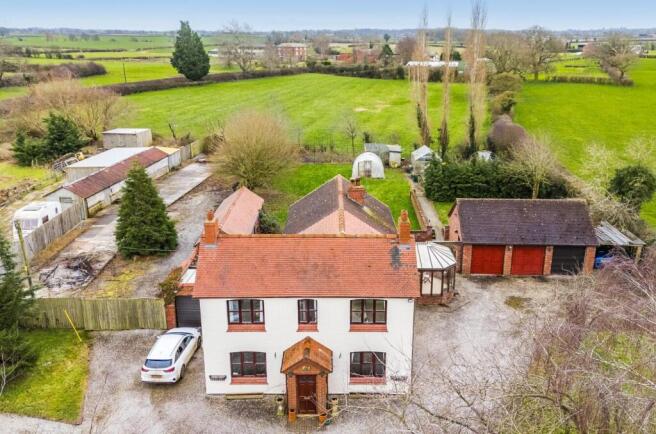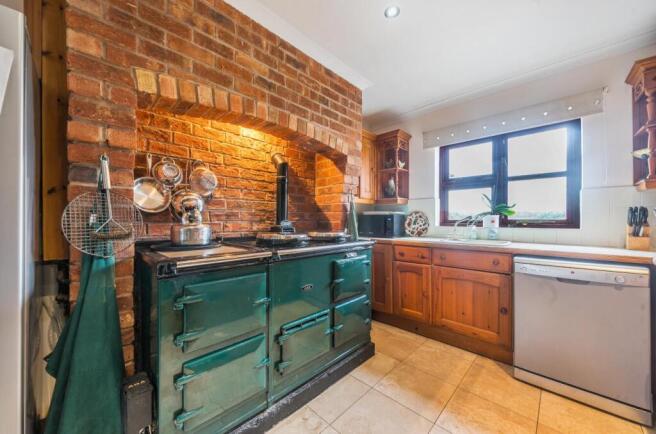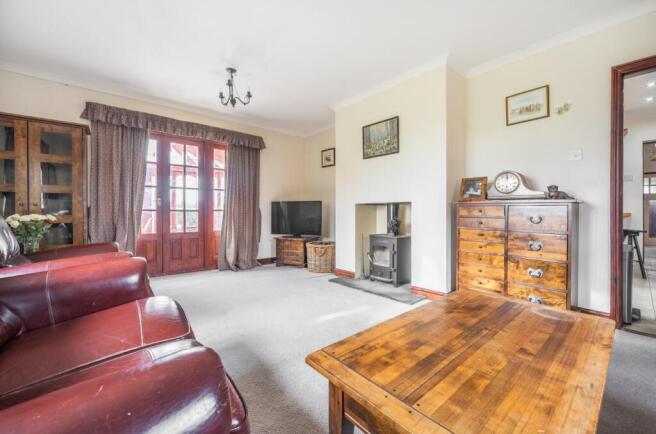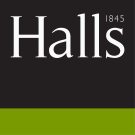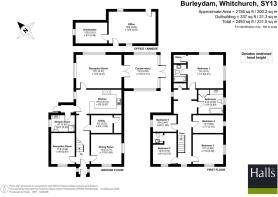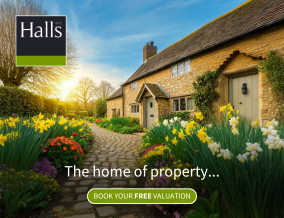
Royals Green, Burleydam
- PROPERTY TYPE
Land
- BEDROOMS
5
- BATHROOMS
3
- SIZE
2,200 sq ft
204 sq m
Key features
- Spacious Detached Family Home
- Land & Buildings Approx. 2 Acres
- Hall, Sitting Room, Dining Room
- Breakfast Kitchen, Utility, Pantry
- Living Room, Conservatory
- Five Bedrooms, Three Bathrooms
- Large Gardens, Triple Garage
- Detached Office/ Annexe
Description
Location - Rookery Cottage is located in Burleydam which is a rural area located between Audlem and Whitchurch. Audlem close by offers an excellent range of local shopping, village school, leisure facilities including the canal. There are also excellent pubs and restaurants close by in Audlem and the Combermere Arms which is 1 mile away. Whitchurch and Nantwich both offer a wider selection of shops, supermarkets, restaurants, secondary schools and access to the rail network. There is access to local school bus routes close by.
Brief Description - Rookery Cottage is a wonderful spacious family home with 2 acres of land to the side of the property which is ideal for those with horses or livestock. The property was originally part of the Combermere Estate and has been extended by by the current owner. It briefly comprises spacious entrance hall, sitting room, dining room, breakfast kitchen, living room with log burner and a conservatory. Also to the ground floor, is a utility room, pantry, side hall and shower room. To the 1st floor is a spacious landing, master bedroom suite with en-suite shower and walk in wardrobe. There are 3 further double bedrooms, large single bedroom and a family bathroom. The property will require some cosmetic modernisation.
Externally the property has a large garden to the front, side and rear with chicken coop. To the side of the house is a large triple garage and there is plenty of parking to the front and side.
There are also a range of very useful outbuildings including a detached office / potential annexe with its own kitchenette. In addition to this are outbuildings which can be used for kennels, vehicle and animal storage. Adjacent to these buildings is a the paddock which also has its own separate road access and is ideal for a a few horses or livestock. There is a very useful concrete slab for further structures.
Accommodation Comprises - Front entrance door opens into the porch with windows and a quarry tiled floor. Door from the porch into the
Entrance Hall - 5.79m x 1.60m (19' x 5'3) - The spacious hall has a marble tiled floor, open under stairs storage area and a radiator.
Music Room / Sitting Room - 3.51m x 2.97m (11'6 x 9'9) - Feature fire place with recess either side, feature wooden herringbone block floor, double glazed window to the front and a radiator.
Dining Room - 3.66m x 3.66m (12' x 12') - Feature brick fire place, wooden block flooring, radiator and double glazed windows to the front and side.
Utility - 2.44m 1.88m (8' 6'2) - Work top surface with inset drainer sink unit, base and wall mounted cupboards, space and plumbing for the washing machine and a tumble dryer. There is quarry tiled floor and door through to the
Pantry - 1.88m x 1.09m (6'2 x 3'7) - The pantry has wall mounted shelves, window to the side and quarry tiled floor.
Breakfast Kitchen - 5.56m x 2.90m (18'3 x 9'6) - Feature four oven oil fired AGA and there are a wind range of base and wall mounted units including display cabinets and plate racks. There is an extensive worktop surface with inset drainer sink unit and breakfast bar. There are double glazed windows to either side of the house, inset spot lights and a tiled floor. There is also an dishwasher, integrated electric oven and hob and space for an American style fridge freezer.
Living Room - 5.56m x 3.99m (18'3 x 13'1) - Feature fire place with log burning stove. There are double glazed windows, radiator and double doors through to the
Conservatory - 3.86m x 3.78m (12'8 x 12'5) - Double glazed windows and doors, power sockets and tiled floor.
Side Hall - Door from the kitchen into the side hall with door to the porch and door to the
Shower Room - Suite comprising shower enclosure, low flush W.C and wash hand basin. There is a useful storage cupboard, window to the side and oil fired boiler.
1st Floor Landing - Stairs ascend from the entrance hall to the spacious landing. There are double glazed windows to the front with views over the surrounding countryside. Also on the landing is a very useful storage cupboard.
Master Bedroom Suite (Rear) - 4.32m x 3.99m (14'2 x 13'1) - There are double glazed windows with views over the gardens and surrounding farmland, radiator and a door to a walk in wardrobe and door to
En Suite - White suite comprising large shower enclosure, low flush W.C, vanity unit with wash hand basin and a radiator.
Bedroom Two (Front) - 3.58m x 3.40m (11'9 x 11'2 ) - There are double glazed windows to the front and side with great views over the surrounding countryside. Radiator and light point.
Bedroom Three (Front) - 3.51m x 2.97m (11'6 x 9'9) - Double glazed window to the front. radiator and door to en suite cloaks with a W.C and wash hand basin.
Bedroom Four (Side) - 3.58m x 2.13m (11'9 x 7') - Double glazed window overlooking the side garden and land beyond, radiator and light point.
Bedroom Five (Side) - 2.59m x 1.85m (8'6 x 6'1) - Window over looking the land to the side and paddock, radiator and light point.
Family Bathroom - 2.92m x 2.90m (9'7 x 9'6) - White suite comprising panelled bath, vanity unit with wash hand basin, low flush W.C and double glazed window. There are double doors leading to the airing cupboard.
Outside - The property is accessed from the road through a set of electric gates to a gravelled drive which goes down either side of the house. There are areas of lawn to the front and side with a variety of trees including a number of fruit trees. There is plenty of parking and also access from the drive to the land and outbuildings.
The large rear garden comprises paved patio area with pergola above, large areas of lawn with flower borders, large kitchen garden with greenhouse and at the bottom of the garden is a chicken coop and run.
Triple Garage - 8.23m x 5.49m (27' x 18) - There are two up and over doors and one roller shutter door, power and lighting, vehicle inspection pit and side door to the rear garden. To the side of the garage is a carport.
Office / Annexe - 9.63m x 2.51m (31'7 x 8'3) - To the side of the house is a detached brick built office / annexe. It comprises a large office space with laminate flooring, power and lighting. Off this room is a fully fitted kitchenette with base and wall mounted units, drainer sink unit, tiled floor, window and door. There is also an area off the kitchen which has two waste points and this could be converted into a W.C.
Yard - Off the drive to the side of the house are gates to the large open yard with large concrete slab. The slab would provide an ideal footing for further outbuildings / stables subject to planning.
Storage Barn - 5.97m x 3.53m (19'7 x 11'7) - Power and lighting and this could be easily transformed into a kennel / cattery.
Animal / Vehicle Barn - 10.36m x 6.10m (34' x 20') - Power, lighting and substantial concrete flooring with access to the land.
Land - To the side of the house is a large paddock ideal for grazing animals or horses. It is bordered on all sides by mature hedges and fences. There is also separate road access off the lane to the far side of the paddock.
Viewing Arrangements - Strictly through the Agents: Halls, 8 Watergate Street, Whitchurch, SY13 1DW Telephone
You can also find Halls properties at rightmove.co.uk & Onthemarket.com
WH (Draft Details)
Directions - From Whitchurch drive out on the A525 towards Nantwich. After about 4.5 miles turn right signposted for Audlem and follow the road passing the Combermere Arms and follow the road for a further mile and it is on the right hand side.
What 3 Words: bunny.centrally.starts
Council Tax - Cheshire East - The property is in Band G. For further enquiries contact
Services - We believe that mains water and electricity are available to the property. The heating is via an oil fired boiler to radiators. There is a private drainage system.
Tenure - Freehold - We understand that the property is Freehold although purchasers must make their own enquiries via their solicitor.
Brochures
Royals Green, BurleydamEPCEnergy Performance Certificates
EE RatingRoyals Green, Burleydam
NEAREST STATIONS
Distances are straight line measurements from the centre of the postcode- Wrenbury Station3.2 miles
- Whitchurch (Salop) Station4.5 miles




Notes
Disclaimer - Property reference 33664200. The information displayed about this property comprises a property advertisement. Rightmove.co.uk makes no warranty as to the accuracy or completeness of the advertisement or any linked or associated information, and Rightmove has no control over the content. This property advertisement does not constitute property particulars. The information is provided and maintained by Halls Estate Agents, Whitchurch & South Cheshire. Please contact the selling agent or developer directly to obtain any information which may be available under the terms of The Energy Performance of Buildings (Certificates and Inspections) (England and Wales) Regulations 2007 or the Home Report if in relation to a residential property in Scotland.
Map data ©OpenStreetMap contributors.
