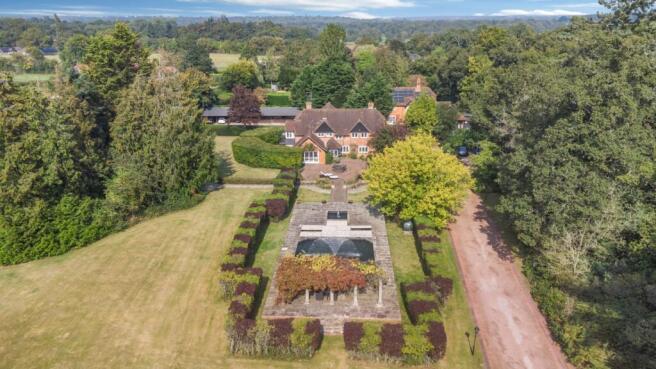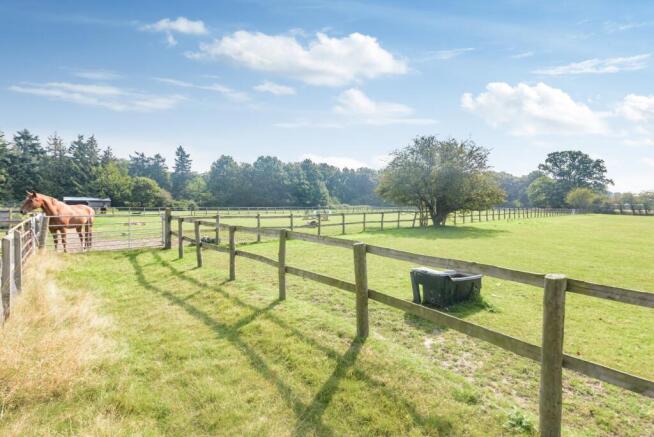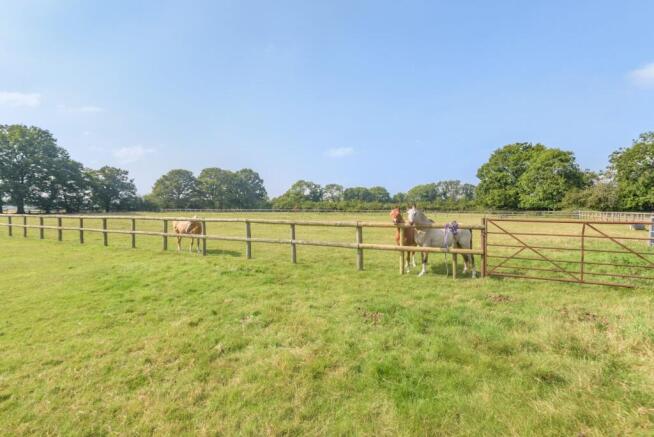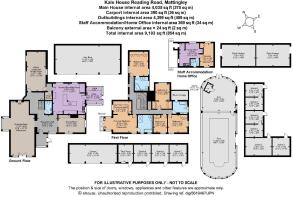Reading Road, Mattingley, Hampshire

- PROPERTY TYPE
Equestrian Facility
- BEDROOMS
5
- BATHROOMS
4
- SIZE
4,035 sq ft
375 sq m
- TENUREDescribes how you own a property. There are different types of tenure - freehold, leasehold, and commonhold.Read more about tenure in our glossary page.
Freehold
Key features
- Welcoming reception hall with oak flooring
- Elegant drawing room with wonderful natural light
- Dining room with oak flooring
- Versatile Home Office/Media Room with Lutron lighting system
- Striking, contemporary kitchen with high specification integrated appliances
- Principal bedroom with dressing room, bathroom and balcony
- Four further double bedrooms (one ensuite) with family bathroom
- Numerous stables, hay barns, tack room, machinery sheds and garaging
- Level paddocks with water and post and rail fencing
- Pool and gym leisure complex
Description
A welcoming and light reception hall introduces the principal reception areas including a generously proportioned drawing room with bay alcove and French doors to the garden; a formal dining room perfectly suited for entertaining and a versatile home office/media or playroom with electronic blinds and Lutron Homeworks lighting system. With sleek, contemporary cabinetry, the kitchen/breakfast room offers a state-of-the-art convivial hub, featuring Miele integrated appliances which includes a supersize 90 cms wide oven, combination oven, steam oven, induction hob, coffee machine and warming drawers, and practical stone worksurfaces and an impressive island unit with breakfast bar setting. Ancillary space is provided by a practical utility and boot room with a door to the outside. There is also a wine store.
The air of calm sophistication continues on the first floor, which is reached via a curved oak staircase to a galleried landing. All of the five double bedrooms have fitted wardrobe storage. The principal bedroom offers a luxurious retreat with well-fitted dressing room, a highly specified en-suite bathroom, and doors out to a terrace that enjoys far reaching views across the paddocks and over the surrounding landscape beyond. There is a guest double bedroom suite with a bathroom and the three further double bedrooms are serviced by a family bathroom.
The gardens and grounds at Kale House are extensive with striking landscaping creating various enclaves from which to enjoy the private environment in which Kale House so comfortably sits. Manicured hedging define pockets of privacy and enclosure to form ‘outdoor rooms,’ with a splendid paved and tiered formal garden with a raised koi carp stocked pond and fountain as the centrepiece.
There are expanses of lawn, attractively planted flower beds, specimen and mature trees and with the far-reaching views of the surrounding terrain, a sense of exclusivity away ‘from the madding crowd’. The oval, glazed leisure complex comprises an indoor pool, adjoining gymnasium with hot tub and sauna, and the property also benefits from a hard tennis court. Equestrian enthusiasts are well catered for as there are 9 loose boxes, a tack room, hay barn, and additional barn for machinery and general storage, feed shed and post-and-rail fenced paddocks with automatic water supply, and 3 field shelters. There is also a three-bay car port and detached staff accommodation comprising sitting room/kitchen, bedroom, and shower room.
The property is positioned on the south western fringes of Mattingley, with local amenities including a parish church, a public house, a village green and a pre-school nursery. Nearby Rotherwick has a well-regarded primary school and Tylney Park Golf Club, whilst Hartley Wintney is just 2 miles distant offering additional, more expansive facilities and a golf club. Hook offers a good range of shopping facilities, including a Tesco and Sainsburys supermarkets, medical and dental surgeries, a post office and eateries. Commuters can access train services to London from Hook, Winchfield or, for a fast travel time, Basingstoke. Road users are able to link to the A30, A33, Junction 5 of the M3 motorway and Junction 11 of the M4. Independent schools in the vicinity include Lord Wandsworth College, Sherfield, St Neots and Wellesley Schools. Heckfield Place and its renowned Skye Gyngell inspired restaurant the Hearth, and The Four Seasons Hotel and Spa both have membership opportunities, are conveniently close. Notable pub/restaurants in the vicinity include The Leather Bottle, The New Inn, Heckfield, both moments away, and The Mutton at Hazeley Heath.
Brochures
Web DetailsParticulars- COUNCIL TAXA payment made to your local authority in order to pay for local services like schools, libraries, and refuse collection. The amount you pay depends on the value of the property.Read more about council Tax in our glossary page.
- Band: H
- PARKINGDetails of how and where vehicles can be parked, and any associated costs.Read more about parking in our glossary page.
- Yes
- GARDENA property has access to an outdoor space, which could be private or shared.
- Yes
- ACCESSIBILITYHow a property has been adapted to meet the needs of vulnerable or disabled individuals.Read more about accessibility in our glossary page.
- Ask agent
Reading Road, Mattingley, Hampshire
Add an important place to see how long it'd take to get there from our property listings.
__mins driving to your place
Your mortgage
Notes
Staying secure when looking for property
Ensure you're up to date with our latest advice on how to avoid fraud or scams when looking for property online.
Visit our security centre to find out moreDisclaimer - Property reference ODH240059. The information displayed about this property comprises a property advertisement. Rightmove.co.uk makes no warranty as to the accuracy or completeness of the advertisement or any linked or associated information, and Rightmove has no control over the content. This property advertisement does not constitute property particulars. The information is provided and maintained by Strutt & Parker, Covering North Hampshire. Please contact the selling agent or developer directly to obtain any information which may be available under the terms of The Energy Performance of Buildings (Certificates and Inspections) (England and Wales) Regulations 2007 or the Home Report if in relation to a residential property in Scotland.
*This is the average speed from the provider with the fastest broadband package available at this postcode. The average speed displayed is based on the download speeds of at least 50% of customers at peak time (8pm to 10pm). Fibre/cable services at the postcode are subject to availability and may differ between properties within a postcode. Speeds can be affected by a range of technical and environmental factors. The speed at the property may be lower than that listed above. You can check the estimated speed and confirm availability to a property prior to purchasing on the broadband provider's website. Providers may increase charges. The information is provided and maintained by Decision Technologies Limited. **This is indicative only and based on a 2-person household with multiple devices and simultaneous usage. Broadband performance is affected by multiple factors including number of occupants and devices, simultaneous usage, router range etc. For more information speak to your broadband provider.
Map data ©OpenStreetMap contributors.







