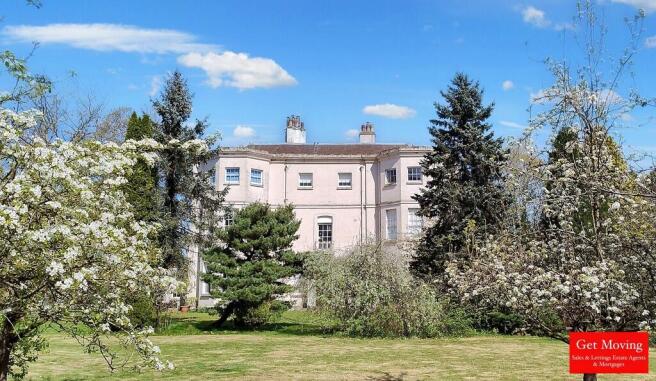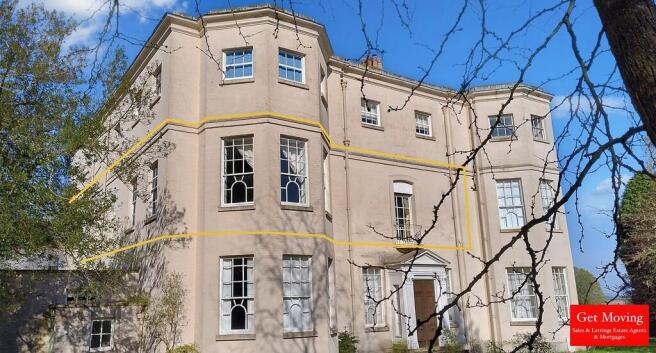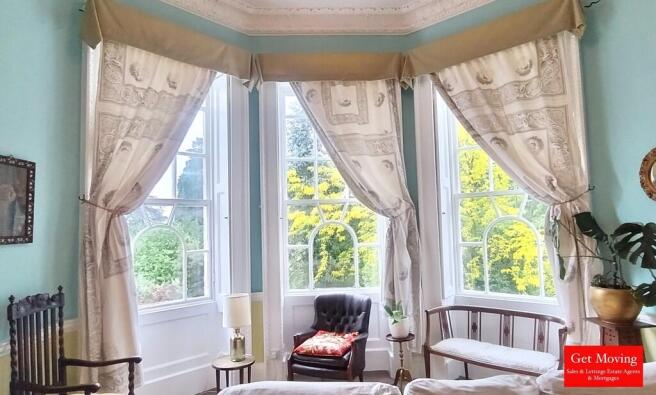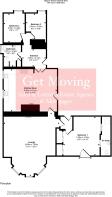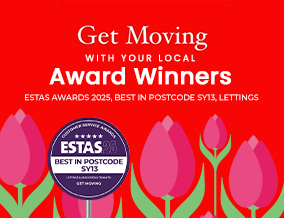
Styche Hall, Styche, Market Drayton

- PROPERTY TYPE
Apartment
- BEDROOMS
3
- BATHROOMS
2
- SIZE
Ask agent
- TENUREDescribes how you own a property. There are different types of tenure - freehold, leasehold, and commonhold.Read more about tenure in our glossary page.
Freehold
Key features
- No Chain
- Ample space for family life or entertaining
- Three spacious Bedrooms, one ensuite
- Extensive communal grounds, plus dedicated garden
- 956 year lease and membership of Freeholding Company
Description
Styche Hall is a truly remarkable Grade II listed Georgian house, designed by the renowned architect Sir William Chambers in the 1760s.
A beautiful property, set within 9 acres of stunning Shropshire countryside including dedicated garden, which has been sympathetically developed, preserving many original features such as an original fire surround, floorboards, windows, doors, architrave, and cornicing.
This well-presented first-floor apartment offers spacious accommodation, briefly comprising: Entrance Hall, Breakfast Kitchen, Lounge with a large walk-in bay window to the front, Master Bedroom with En-Suite Bathroom, two further Bedrooms, and a Main Bathroom.
Externally, the property benefits from a private garden area to the side, as well as access to the expansive communal gardens and woodland, all for the enjoyment of the purchaser. A viewing is highly recommended to fully appreciate the spacious accommodation and the setting.
Ideally located, Styche Hall is just 1.5 hours from Birmingham, Liverpool and Manchester Airports, with excellent transport links making travel effortless.
It's a short commute to Crewe and Stoke, with direct trains to London.
The closest amenities are in Market Drayton (a 10-minute drive) or Whitchurch (a 15-minute drive).
ENTRANCE HALL 9' 4" x 6' 11" (2.84m x 2.11m) Original oak flooring throughout, tall ceilings, built in store cupboards, electric storage heater, access into the kitchen/diner, bedrooms 2 & 3 and the family bathroom.
KITCHEN/DINER 21' 0" x 16' 9" (6.4m x 5.11m) Original oak flooring throughout, coved ceilings, 2 storage heaters, 2 sash windows to the side elevation, fitted kitchen comprising of cream base units and wall cupboards, granite work surfaces, range cooker, space for washer/dryer, original feature wood burning stove within a bricked hearth, door leading to the lounge.
LOUNGE 25' 1" x 21' 11" (7.65m x 6.68m) Original Oak flooring throughout, storage heater, bay window with 3 large sash windows to the front elevation, original carved plasterwork to the coving, original marble fire place with an inset woodburning stove with built in fan, doorway leading to the hallway.
HALLWAY Original Oak flooring, access into the loft space, doorway leading to bedroom one.
BEDROOM ONE 14' 10" x 14' 4" (4.52m x 4.37m) Original oak flooring throughout, storage heater, coved ceilings, door to the front elevation which leads to the balcony, double height built in wardrobes, door leading to the en-suite.
ENSUITE Recently fitted en-suite comprising of a glass walk in shower, low level wc and wash hand basin with storage below.
BEDROOM TWO 11' 7" x 8' 8" (3.53m x 2.64m) Carpeted throughout, sash window to the rear elevation, this bedroom benefits from having a mezzanine fitted where you can fit a double bed, or to be used as an office space.
BEDROOM THREE 10' 6" x 8' 0" (3.2m x 2.44m) Original Oak flooring throughout, coved ceilings, sash window to the rear elevation, the room is spacious enough to store a double bed, desk & wardrobe!
BATHROOM 8' 2" x 6' 9" (2.49m x 2.06m) Tiled walls, sash window to the side elevation, four piece white suite comprising of a low level WC, wash hand basin, shower cubical and bath with shower over.
GROUNDS The outside area of this property is truly unique for country living. There are nine acres of grounds to be enjoyed by the small handful of residents which is with extensive acreage including lawns with mature trees, an orchard and delightful woodland, complete with bluebells and wild garlic. The private garden is laid to lawn with raised beds, borders with perennial and annual plants, fruit trees and an area for seating near a fire pit. There is also ample parking for residents and visitors with two designated spaces.
THINKING OF SELLING? BUY/SELL/ RENT & MORTGAGES.. WE DO IT ALL!
AWARD WINNING ESTATE AGENCY!
BEST IN WEST MIDLANDS IN 2023 & 2024*
We have proudly got more FIVE STAR REVIEWS ON GOOGLE than any other local agent the most positively reviewed agent in Whitchurch.
Commission Fees - We will not be beaten by any Whitchurch based agent! and we operate on a NO SALE NO FEE basis.
- COUNCIL TAXA payment made to your local authority in order to pay for local services like schools, libraries, and refuse collection. The amount you pay depends on the value of the property.Read more about council Tax in our glossary page.
- Band: C
- PARKINGDetails of how and where vehicles can be parked, and any associated costs.Read more about parking in our glossary page.
- Off street,Allocated
- GARDENA property has access to an outdoor space, which could be private or shared.
- Yes
- ACCESSIBILITYHow a property has been adapted to meet the needs of vulnerable or disabled individuals.Read more about accessibility in our glossary page.
- Ask agent
Styche Hall, Styche, Market Drayton
Add an important place to see how long it'd take to get there from our property listings.
__mins driving to your place
Get an instant, personalised result:
- Show sellers you’re serious
- Secure viewings faster with agents
- No impact on your credit score
About Get Moving Estate Agents, Whitchurch
Get Moving Estate Agents 29 High Street Whitchurch Shropshire SY13 1AZ

Your mortgage
Notes
Staying secure when looking for property
Ensure you're up to date with our latest advice on how to avoid fraud or scams when looking for property online.
Visit our security centre to find out moreDisclaimer - Property reference 103027001882. The information displayed about this property comprises a property advertisement. Rightmove.co.uk makes no warranty as to the accuracy or completeness of the advertisement or any linked or associated information, and Rightmove has no control over the content. This property advertisement does not constitute property particulars. The information is provided and maintained by Get Moving Estate Agents, Whitchurch. Please contact the selling agent or developer directly to obtain any information which may be available under the terms of The Energy Performance of Buildings (Certificates and Inspections) (England and Wales) Regulations 2007 or the Home Report if in relation to a residential property in Scotland.
*This is the average speed from the provider with the fastest broadband package available at this postcode. The average speed displayed is based on the download speeds of at least 50% of customers at peak time (8pm to 10pm). Fibre/cable services at the postcode are subject to availability and may differ between properties within a postcode. Speeds can be affected by a range of technical and environmental factors. The speed at the property may be lower than that listed above. You can check the estimated speed and confirm availability to a property prior to purchasing on the broadband provider's website. Providers may increase charges. The information is provided and maintained by Decision Technologies Limited. **This is indicative only and based on a 2-person household with multiple devices and simultaneous usage. Broadband performance is affected by multiple factors including number of occupants and devices, simultaneous usage, router range etc. For more information speak to your broadband provider.
Map data ©OpenStreetMap contributors.
