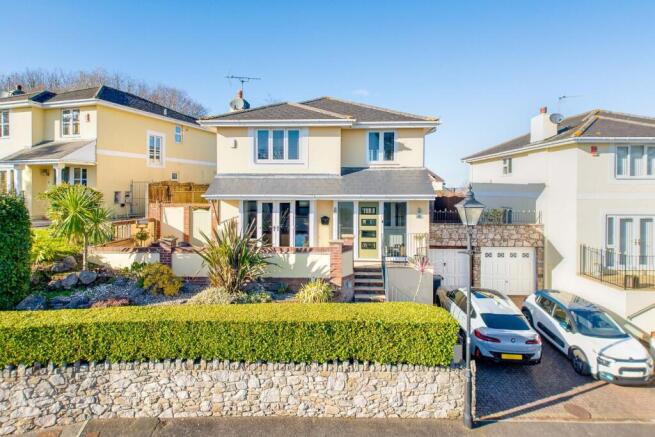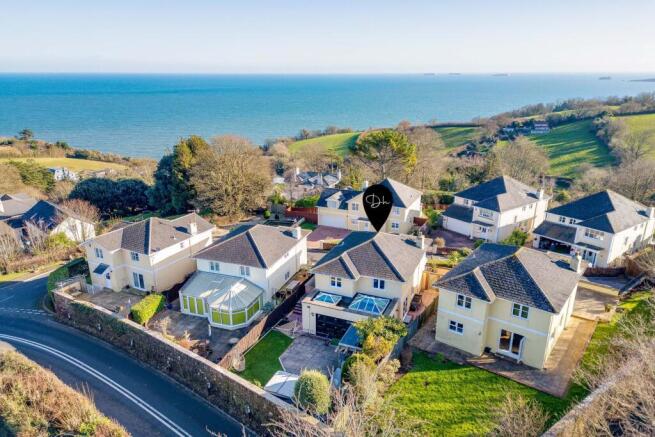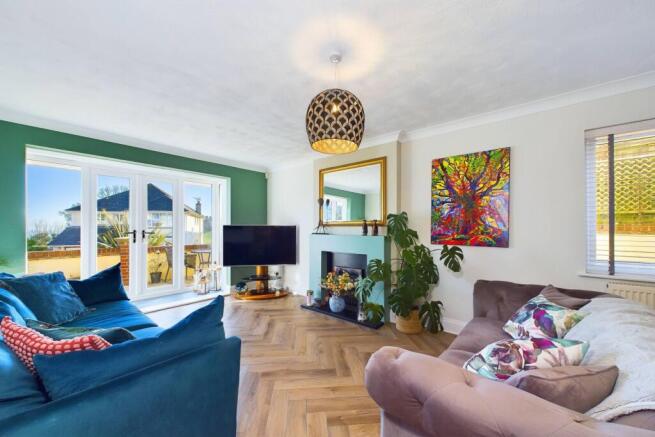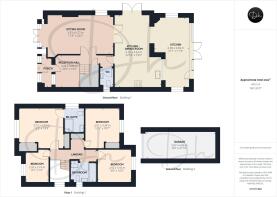Orestone Drive, Maidencombe, Torquay

- PROPERTY TYPE
Link Detached House
- BEDROOMS
4
- BATHROOMS
2
- SIZE
1,819 sq ft
169 sq m
- TENUREDescribes how you own a property. There are different types of tenure - freehold, leasehold, and commonhold.Read more about tenure in our glossary page.
Freehold
Key features
- Stunning Sea Views Over Lyme Bay
- Expansive Open-Plan Kitchen/Dining Area
- Picturesque Front Sun Terrace with Sea Views
- Beautifully Landscaped Rear Garden & Hot Tub Area
- Elegant Sitting Room with Bay Window & Terrace Access
- Luxurious Master Bedroom with Sea Views & En-Suite
- Garage with Power, Lighting & Ample Driveway Parking
Description
Boasting stunning sea views over Lyme Bay from several vantage points, including the front sun terrace, the home's position perfectly captures the appeal of coastal living. In contrast, the rear of the property reveals idyllic countryside scenery stretching towards Stokeinteignhead, offering peaceful seclusion.
The property benefits from off-road driveway parking and a garage equipped with power and lighting, ensuring practicality complements its contemporary design. This thoughtfully designed home is ideal for those seeking a refined lifestyle surrounded by natural beauty.
Maidencombe itself exudes village charm, featuring a local pub and a picturesque beach recognized with the Quality Coast Award. Just three miles north lies the historic seaside town of Teignmouth, offering shops, restaurants, pubs, and water-based activities along the scenic Teign Estuary. The nearby village of Stokeinteignhead adds to the area's family-friendly appeal with its highly regarded primary school and community-centred amenities.
To the south, Torquay offers diverse leisure opportunities, a marina, and the well-regarded Torquay Grammar School for boys and girls. Dining options nearby include the award-winning Orestone Manor and the charming Thatched Tavern Inn, both within walking distance.
Council Tax Band: F (Torbay Council)
Tenure: Freehold
Broadband options available at the property include:
* Standard broadband (4Mbps download, 0.6Mbps upload).
* Superfast broadband (55Mbps download, 10Mbps upload).
* Ultrafast broadband (not available).
Entrance
A welcoming approach leads from the charming front terrace to a double-glazed composite entrance door, inviting you into a bright and spacious porch. Flanked by double-glazed windows that bathe the space in natural light, the porch is thoughtfully designed with tiled flooring and ample room for coats and footwear. A matching interior composite door opens into the generous reception hall, where newly laid herringbone wood-effect premium vinyl flooring sets a sophisticated tone. The hall is bright and airy, featuring a lovely half-turn staircase with useful under-stair storage, one housing the gas-fired combi boiler. Twin glazed doors lead into the sitting room, while a single door provides access to the kitchen, ensuring seamless flow throughout the home.
Sitting room
Elegantly continuing the herringbone wood-effect flooring from the reception hall, the sitting room exudes warmth and comfort. A highlight of this space is the picturesque walk-in box bay window offering stunning sea views, along with direct access to the front sun terrace—an ideal spot for soaking up coastal charm. A second double-glazed window to the side ensures additional natural light, while two radiators maintain warmth and comfort. Twin glazed wooden doors open into the kitchen/dining area, blending form and function effortlessly.
Kitchen/dining room
This expansive open-plan space is a perfect blend of practicality and elegance, designed for everyday family living and entertaining. Premium wood-effect vinyl flooring unites the room, complementing the sage green wall and base units with their striking square stone countertops, which extend partially up the walls to form a sleek splashback. The well-appointed kitchen includes a deep stainless steel sink with an etched drainer, an integrated dishwasher, microwave oven, fridge/freezer, and a freestanding range cooker with a gas hob beneath a stylish extractor hood. The dining area easily accommodates a large family table and features double-glazed French doors that open to the side patio, offering a seamless connection to the outdoors. Completing this space is a stylish anthracite grey radiator that adds a modern touch.
Kitchen/lounge
Flowing naturally from the dining area, the kitchen/lounge area presents a secondary kitchen setup and a cosy lounge ideal for informal gatherings. Full-width sliding patio doors open directly to the rear garden, creating an unmatched indoor-outdoor living experience. The lounge is enhanced by a wood-burner-style living-flame gas fire, adding warmth and character. The kitchen section features matching sage green base units and countertops, with a breakfast bar for casual dining. Integrated appliances, including a washing machine, dishwasher, and wine cooler, ensure practicality. Two large orangery-style skylights flood the space with natural light, further enhanced by ambient pelmet lighting for a warm, inviting atmosphere.
Cloakroom
A practical addition to the ground floor, the cloakroom features a wash basin, low-level WC, and a wall-mounted radiator. An obscured double-glazed window provides privacy while ensuring natural light, and the half-height wood panelling adds a charming decorative touch.
First Floor
Ascending the elegant half-turn staircase, a side-facing double-glazed window offers lovely sea views from the half landing. The upper landing leads to the bedrooms and bathroom, featuring a built-in storage cupboard and loft hatch access.
Bedroom one
This spacious double bedroom is a serene retreat, highlighted by stunning sea views through its front-facing double-glazed window. Beneath the window sits a radiator, providing warmth and comfort. The room benefits from two built-in wardrobes and an en-suite shower room featuring a luxurious walk-in shower with both rain and handheld options, a sleek vanity unit with a wash basin, low-level WC, and a heated towel rail beneath an obscured double-glazed window.
Bedroom two
Positioned at the rear of the property, this generously sized double bedroom enjoys peaceful countryside views through its double-glazed window, with a radiator beneath. Built-in wardrobes provide ample storage, making this room practical and inviting.
Bedroom three
Another well-proportioned double bedroom, also situated at the rear, offers delightful countryside views through its double-glazed window, with a central heating radiator below.
Bedroom four
Currently used as a dressing room, this versatile space can function as a small double bedroom, guest room, or child’s room. The front-facing double-glazed window offers charming sea views, with a radiator beneath to ensure warmth and comfort.
Bathroom
This modern four-piece bathroom suite is designed for relaxation and luxury. It features a freestanding roll-top bath with claw feet, a central mixer tap, and a handheld shower attachment. Additionally, there is a corner shower cubicle with an electric shower and tiled wall surround. There is also a wall-mounted wash basin, and a low-level WC beneath an obscured double-glazed window. A wall-mounted heated towel rail completes the space.
Outside rear
The garden showcases a paved patio area, ideal for alfresco dining and outdoor gatherings. Adjacent to this is a decked section with modern seating space. This is thoughtfully designed to provide an elevated, peaceful corner for enjoying nature or a morning coffee and enjoying partial sea views. A standout feature is the timber-clad garden room/bar area, featuring a sheltered pergola and bar seating, making it an excellent space for hosting or casual leisure. Enhancing luxury is a purpose-built hot tub area, nestled on a raised platform for privacy and comfort. Mature, well-maintained hedges and shrubs line the perimeter, creating an attractive green backdrop and a high degree of seclusion. The lawn area, complete with low-maintenance artificial turf, is suitable for children’s play. A timber shed can be found on one side of the property, above the garage. On the opposite side, a pathway provides a practical and well-maintained space, ideal for access to the kitchen and storage.
Outside front
The front sun terrace offers an inviting and elevated space, ideally suited to enjoying the surrounding views and coastal atmosphere. Set behind a charming brick and rendered wall, this paved terrace extends the living space outdoors. It provides a bright and sunny seating area ideal for morning coffee, casual dining, or evening relaxation. The terrace features ample room for outdoor furniture, surrounded by thoughtfully placed potted plants and greenery, enhancing the natural appeal of the space. Its elevated position affords picturesque views of the neighbourhood and the sea beyond, creating a peaceful, scenic retreat. With convenient direct access from the main sitting room through French doors, the sun terrace seamlessly blends indoor and outdoor living. Its south-facing orientation ensures it benefits from abundant natural light throughout the day, making it an ideal space to unwind and enjoy the coastal charm of the property’s location.
Garage
The single garage is larger than average and comes equipped with lights, power, and an up-and-over door. It leads to a block-paved driveway with additional parking space for up to two vehicles, providing convenience and practicality for modern living.
Brochures
BrochureFull Details- COUNCIL TAXA payment made to your local authority in order to pay for local services like schools, libraries, and refuse collection. The amount you pay depends on the value of the property.Read more about council Tax in our glossary page.
- Band: F
- PARKINGDetails of how and where vehicles can be parked, and any associated costs.Read more about parking in our glossary page.
- Garage,Driveway
- GARDENA property has access to an outdoor space, which could be private or shared.
- Front garden,Private garden,Enclosed garden,Rear garden,Terrace
- ACCESSIBILITYHow a property has been adapted to meet the needs of vulnerable or disabled individuals.Read more about accessibility in our glossary page.
- Ask agent
Orestone Drive, Maidencombe, Torquay
Add an important place to see how long it'd take to get there from our property listings.
__mins driving to your place
Get an instant, personalised result:
- Show sellers you’re serious
- Secure viewings faster with agents
- No impact on your credit score
Your mortgage
Notes
Staying secure when looking for property
Ensure you're up to date with our latest advice on how to avoid fraud or scams when looking for property online.
Visit our security centre to find out moreDisclaimer - Property reference RS0550. The information displayed about this property comprises a property advertisement. Rightmove.co.uk makes no warranty as to the accuracy or completeness of the advertisement or any linked or associated information, and Rightmove has no control over the content. This property advertisement does not constitute property particulars. The information is provided and maintained by Daniel Hobbin Estate Agents, Torquay. Please contact the selling agent or developer directly to obtain any information which may be available under the terms of The Energy Performance of Buildings (Certificates and Inspections) (England and Wales) Regulations 2007 or the Home Report if in relation to a residential property in Scotland.
*This is the average speed from the provider with the fastest broadband package available at this postcode. The average speed displayed is based on the download speeds of at least 50% of customers at peak time (8pm to 10pm). Fibre/cable services at the postcode are subject to availability and may differ between properties within a postcode. Speeds can be affected by a range of technical and environmental factors. The speed at the property may be lower than that listed above. You can check the estimated speed and confirm availability to a property prior to purchasing on the broadband provider's website. Providers may increase charges. The information is provided and maintained by Decision Technologies Limited. **This is indicative only and based on a 2-person household with multiple devices and simultaneous usage. Broadband performance is affected by multiple factors including number of occupants and devices, simultaneous usage, router range etc. For more information speak to your broadband provider.
Map data ©OpenStreetMap contributors.





