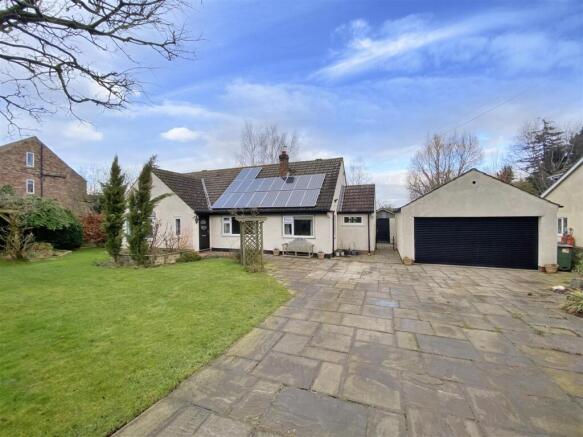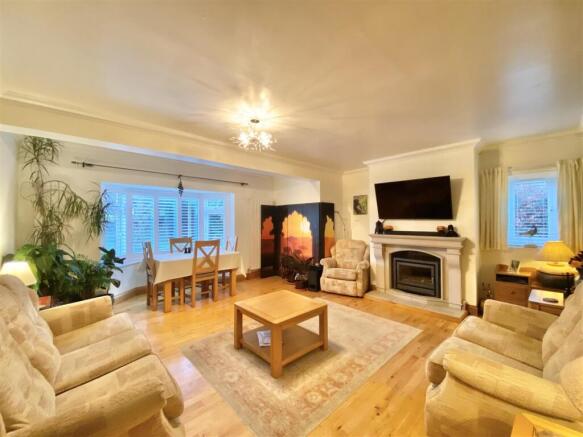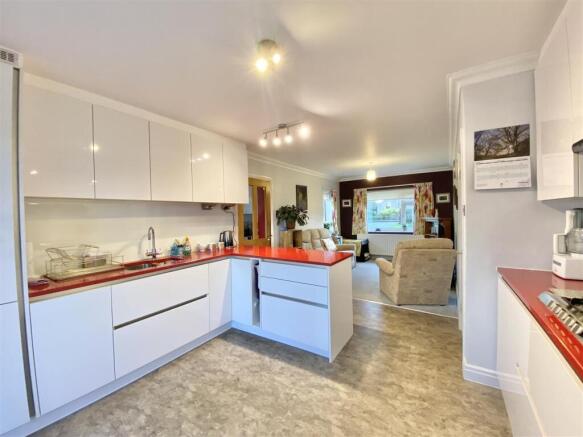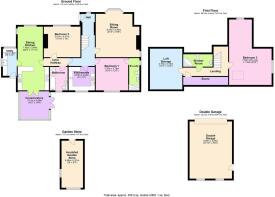Ings Lane, Snape

- PROPERTY TYPE
Detached Bungalow
- BEDROOMS
3
- BATHROOMS
3
- SIZE
2,692 sq ft
250 sq m
- TENUREDescribes how you own a property. There are different types of tenure - freehold, leasehold, and commonhold.Read more about tenure in our glossary page.
Freehold
Key features
- Spacious Detached Home
- 3 Bedrooms
- Flexible Layout
- Oil Fired Heating
- Lovely Private Gardens
- Close To Bedale, Masham & Junction 50 Of The A1(M)
- Off Street Parking, Double Garage & Garden Store
- Popular Village Location
- Video Tour Available
- Enquire Today For Your Personal Viewing
Description
Description - This spacious detached home offers a flexible layout over two floors and set in a fantastic with attractive views to the rear over open fields.
The property opens into a central hallway with stairs to the first floor and space for hanging coats. The sitting room is a bright spacious room with a shuttered bay window to the front, wood flooring and an inset multi fuel burning stove with a stone surround and hearth providing a cosy feel. The dining kitchen is another spacious room ideal for entertaining or for family time. The kitchen itself comprises of a range of handleless wall and base units with a red granite worktop with clear splash backs and an inset one and a half bowl sink. There are integrated appliances including an electric oven and grill, a bottled gas fed five ring hob with an extractor hood over plus an integral fridge freezer and dishwasher. A peninsula separates the kitchen from the dining area which has space for a large dining table and chairs and a door through to a utility room which has space for a tumble dryer and washing machine plus a further range of wall and base units with a black granite worktop and a single sink and a useful back door to the rear opening by the doors to the double garage and garden store. Off the kitchen is also a conservatory that overlooks and opens out into the attractive rear garden, a lovely room for breakfast or a relaxing space to sit and read a book.
Still to the ground floor is the main bedroom which is an excellent double to the rear overlooking the garden and open fields beyond. The main bedroom also has an en-suite comprising of a walk-in shower enclosure, fixed and handheld shower heads plus a push flush W.C and a washbasin set into a vanity unit. Bedroom two is another excellent double bedroom to the front and just across is the main bathroom which comprises of a panelled bath with a handheld shower, a shower enclosure with a screen door and a washbasin and push flush W.C set into a vanity unit. There is also a room that was formerly another bedroom and is used as a study and fitted with a kitchenette including wall and base units with a work top over, single sink with a draining board, and spaces under for a fridge and freezer, breakfast bar, a dual ring electric hob with an extractor.
The first floor landing has eaves storage and leads to the third bedroom, shower room and loft store. The third bedroom is another spacious double, ‘L’ shaped, with eaves storage, a dressing area having built in cupboards and a Velux window provides a lovely view of the open fields to the rear. The shower room has a shower enclosure with double sliding doors, fixed and handheld shower heads and there is also a low level W.C and a pedestal mounted washbasin. The loft store provides more great storage and opens from the landing and is mainly boarded with, shelving and the immersion heater and meters for the solar panels. The loft room offers potential for conversion to a further bedroom.
Outside
The attractive frontage includes a lawn with mature inset trees and shrub borders plus an wildlife pond. There is a paved driveway providing off street parking leading to the double garage and gated access to the rear garden. The double garage has an electric roller door, lighting and power points and a personal door to the side. To the rear of the garage is a garden store that was formerly another office and has been insulated as well as having a window to the rear, lighting and power points. To the side of the garden store and rear of the garage is a vegetable garden with raised beds, a greenhouse, log store and is also where the oil tank and boiler can be found.
The rear garden is mainly lawned with a paved seating area looking out towards the open fields beyond the beck and has mature planted borders with a raised flower bed having a retaining wall border and all enclosed by fenced boundaries.
Location - Snape is village in the Hambleton district of North Yorkshire, located about 3 miles south of Bedale and 3 miles west of the A1M. There is a local Deli shop, Village Hall, Primary School and Pub. The village has many historic connections. It was the site of a Roman villa and had a connection to the mother and wife of Richard III. Snape Castle was the residence of Catherine Parr and her husband, John Neville, 3rd Baron Latimer, before she became the sixth wife of King Henry VIII. It also had an involvement in the Pilgrimage of Grace in 1536, when Catherine Parr and her step-children were held captive at the castle. Snape castle was originally built c.?1430 and was later divided into two domestic premises before being reunited as one home in 2003.
General Notes - Viewing - by appointment with Norman F. Brown.
Local Authority – North Yorkshire Council
Tel:
Council Tax Band – E
Tenure – We are advised by the vendor that the property is Freehold.
Construction: Standard
Conservation Area - No
Utilities
Water – Mains (Yorkshire Water)
Heating: Oil
Calor Gas bottles for the Kitchen hob.
Solar Panels - 18 Panels to the front elevation. Tariff raises 43.5p per kw generated. Approx 10 years left on the contracted price. Installed 15 years ago.
Water – Immersion Heater
Drainage: Mains
Broadband:
Checker:
Mobile:
Signal Checker visit
Flood Risk: Very Low (Government Flood Risk Data)
Please note: Nurse Well Beck runs through the village and does run along the northern boundary of the property.
Has the property ever suffered a flood in the last 5 years – No
Restrictive Covenants: Not Known
Brochures
Ings Lane, SnapeEPC- COUNCIL TAXA payment made to your local authority in order to pay for local services like schools, libraries, and refuse collection. The amount you pay depends on the value of the property.Read more about council Tax in our glossary page.
- Band: E
- PARKINGDetails of how and where vehicles can be parked, and any associated costs.Read more about parking in our glossary page.
- Yes
- GARDENA property has access to an outdoor space, which could be private or shared.
- Yes
- ACCESSIBILITYHow a property has been adapted to meet the needs of vulnerable or disabled individuals.Read more about accessibility in our glossary page.
- Ask agent
Ings Lane, Snape
Add an important place to see how long it'd take to get there from our property listings.
__mins driving to your place
Get an instant, personalised result:
- Show sellers you’re serious
- Secure viewings faster with agents
- No impact on your credit score
Your mortgage
Notes
Staying secure when looking for property
Ensure you're up to date with our latest advice on how to avoid fraud or scams when looking for property online.
Visit our security centre to find out moreDisclaimer - Property reference 33664444. The information displayed about this property comprises a property advertisement. Rightmove.co.uk makes no warranty as to the accuracy or completeness of the advertisement or any linked or associated information, and Rightmove has no control over the content. This property advertisement does not constitute property particulars. The information is provided and maintained by Norman F. Brown, Bedale. Please contact the selling agent or developer directly to obtain any information which may be available under the terms of The Energy Performance of Buildings (Certificates and Inspections) (England and Wales) Regulations 2007 or the Home Report if in relation to a residential property in Scotland.
*This is the average speed from the provider with the fastest broadband package available at this postcode. The average speed displayed is based on the download speeds of at least 50% of customers at peak time (8pm to 10pm). Fibre/cable services at the postcode are subject to availability and may differ between properties within a postcode. Speeds can be affected by a range of technical and environmental factors. The speed at the property may be lower than that listed above. You can check the estimated speed and confirm availability to a property prior to purchasing on the broadband provider's website. Providers may increase charges. The information is provided and maintained by Decision Technologies Limited. **This is indicative only and based on a 2-person household with multiple devices and simultaneous usage. Broadband performance is affected by multiple factors including number of occupants and devices, simultaneous usage, router range etc. For more information speak to your broadband provider.
Map data ©OpenStreetMap contributors.







