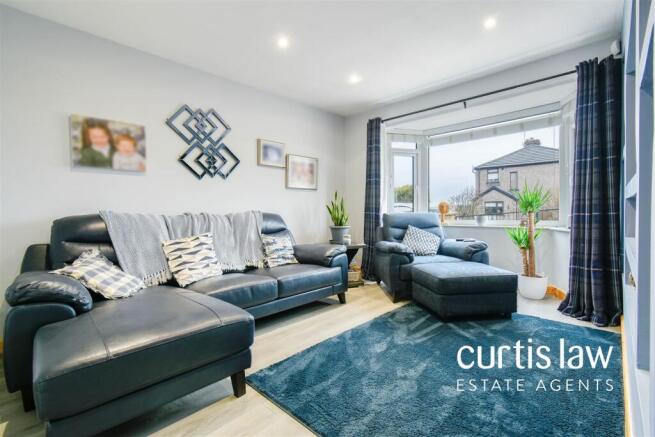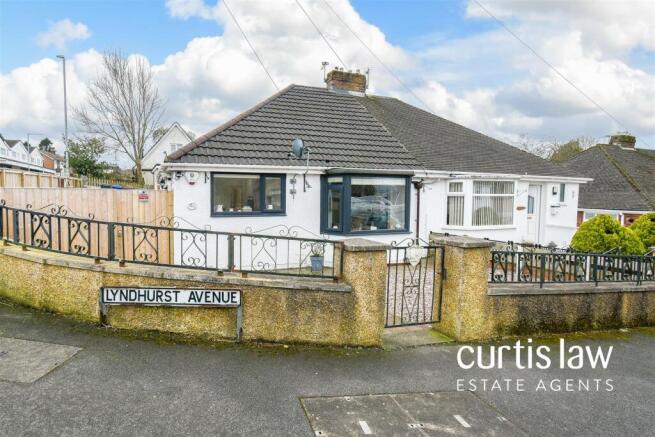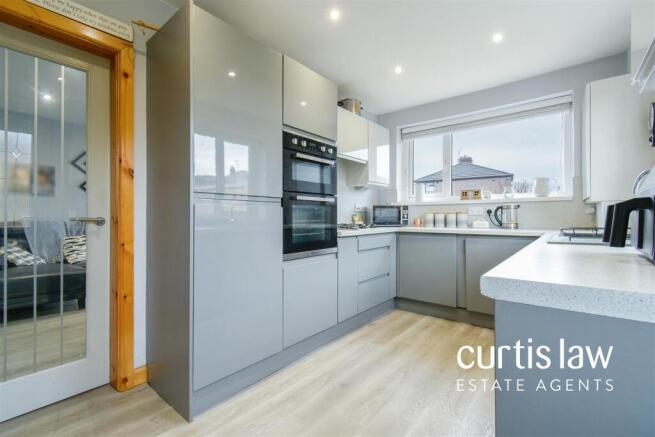Lyndhurst Avenue, Blackburn

- PROPERTY TYPE
Semi-Detached Bungalow
- BEDROOMS
2
- BATHROOMS
1
- SIZE
732 sq ft
68 sq m
Key features
- True Semi- Detached Bungalow On Corner Plot
- Two Double Bedrooms With Access To Spacious Conservatory
- Modern Fitted Kitchen & Shower Room
- Prime Location Close To Local Amenities
- Beautiful Lounge With Media Wall Feature
- Wraparound Gardens To The Side & Rear
- Drive & Detached Garage For Off Road Parking
- Council Tax Band B
- Leasehold
Description
Tucked away in one of Blackburn’s most desirable residential areas, this stunning true semi- detached bungalow blends modern elegance with timeless charm - offering the perfect blend of sophistication, comfort, and style.
Beautifully renovated and immaculately presented throughout, it reflects the homeowners' exceptional style and attention to detail. The sleek, neutral-toned kitchen is bathed in natural light, while the inviting lounge boasts a charming bay window and stylish media wall. Offering two generously sized bedrooms, a chic shower room, and a spacious conservatory, this remarkable home also offers a private driveway and garage for added convenience. Surrounded by a beautifully maintained wraparound garden, it perfectly balances comfort and style - ideal for those looking to downsize or take their first step onto the property ladder in a serene setting.
Perfectly situated in a prime location, this home is just a stone’s throw from a row of local shops, including a convenience store, newsagents, hairdressers, and a charming café. A variety of other amenities are also within easy reach, along with well-regarded schools. For commuters, excellent transport links provide effortless connections to Blackburn Town Centre, Great Harwood, Darwen, and Accrington via nearby bus routes.
Don’t miss the chance to make this exceptional property your own! Contact our sales team today to arrange a viewing and discover your perfect home.
ALL VIEWINGS ARE STRICTLY BY APPOINTMENT ONLY AND TO BE ARRANGED THROUGH CURTIS LAW ESTATE AGENTS. ALSO, PLEASE BE ADVISED THAT WE HAVE NOT TESTED ANY APPARATUS, EQUIPMENT, FIXTURES, FITTINGS OR SERVICES AND SO CANNOT VERIFY IF THEY ARE IN WORKING ORDER OR FIT FOR THEIR PURPOSE.
Upon entering the property from the side, you are welcomed into a sleek and modern fitted kitchen. A door seamlessly connects the kitchen to the lounge, while open access leads to the hall, where you’ll find further doors to two double bedrooms and a stylish three-piece shower room. Both bedrooms provide access to the conservatory, which features a door opening to the side of the property.
Externally, the front of the property boasts a well-maintained, gated garden with decorative stone chippings and a pathway leading to the entrance gate. Beyond the gate, a flagged wraparound garden extends around the property, with a side door offering access. To the rear, a private driveway provides off-road parking, complemented by a garage both accessible via double gates.
Ground Floor -
Kitchen - 3.48m x 2.39m (11'5" x 7'10") - Two uPVC double glazed windows, uPVC double glazed frosted side door, a range of grey high gloss wall and base units with Quartz effect worktops and splashbacks, inset composite sink and drainer with mixer tap, integrated double electric oven in eye level unit, integrated four ring gas hob with extractor hood, integrated fridge freezer, plumbing for washer dryer, 'Worcester' combi boiler housed in wall unit, ceiling spotlights, central heating ladder radiator, open access to hall, doors to lounge, wood effect flooring.
Lounge - 3.48m x 3.52m (11'5" x 11'6") - UPVC double glazed bay window, ceiling spotlights, central heating radiator, media wall with shelving, spotlights and television point, wood effect flooring.
Hall - 1.77m x 1.06m (5'9" x 3'5") - Ceiling spotlights, smoke alarm, loft access via hatch, open access from kitchen, doors to two double bedrooms and modern shower room, wood effect flooring.
Bedroom One - 3.76m x 3.10m (12'4" x 10'2") - UPVC double glazed sliding door to conservatory, ceiling spotlights, central heating radiator, television point, two doors to storage cupboards, wood effect flooring.
Bedroom Two - 2.84m x 2.19m (9'3" x 7'2") - UPVC double glazed window, uPVC double glazed door to conservatory, ceiling spotlights, central heating radiator, wood effect flooring.
Conservatory - 4.33m x 2.38m (14'2" x 7'9") - UPVC double glazed windows surround, uPVC double glazed door to side garden, ceiling light fitting, central heating radiator, access from both bedrooms, wood effect flooring.
Shower Room - 1.78m x 1.50m (5'10" x 4'11") - UPVC double glazed frosted window, a three piece shower room comprising of: a close coupled dual flush WC, vanity wash basin with mixer tap, fully enclosed walk-in shower cubicle with waterfall effect showerhead, part tiled elevations, ceiling spotlights, central heating towel rail, extractor fan, wood effect flooring.
External -
Front - Gated access with garden stone chippings and path leading to gate which allows access to entrance door of property.
Side/ Rear - Flagged garden to the side and rear, raised bedding areas, drive for off road parking, detached single garage, wood fence surround.
Garage - Detached, single garage to the rear of the property, double gates for privacy and security.
Agents Notes - Tenure: Leasehold from 1955 until 2954, £4,65 per year
Council Tax Band: B
Property Type: Bungalow
Property Construction: Construction Brick
Roof Type: Slate
Water Supply: Mains
Electricity Supply: Mains
Gas Supply: Mains
Sewerage: Mains
Heating: Eco Combi-Boiler
Broadband/ Internet Speed: Good
Mobile Signal: Good
Building Safety: Unknown
Restrictions: Unknown
Rights & Easements: Unknown
Flood & Erosion Risks: Unknown
Planning Permissions & Development Proposals: Unknown
Property Accessibility & Adaptions: Unknown
Coalfield & Mining Area: Unknown
Brochures
Lyndhurst Avenue, BlackburnBrochure- COUNCIL TAXA payment made to your local authority in order to pay for local services like schools, libraries, and refuse collection. The amount you pay depends on the value of the property.Read more about council Tax in our glossary page.
- Band: B
- PARKINGDetails of how and where vehicles can be parked, and any associated costs.Read more about parking in our glossary page.
- Driveway
- GARDENA property has access to an outdoor space, which could be private or shared.
- Yes
- ACCESSIBILITYHow a property has been adapted to meet the needs of vulnerable or disabled individuals.Read more about accessibility in our glossary page.
- Lateral living,Wet room
Lyndhurst Avenue, Blackburn
Add an important place to see how long it'd take to get there from our property listings.
__mins driving to your place
Get an instant, personalised result:
- Show sellers you’re serious
- Secure viewings faster with agents
- No impact on your credit score
Your mortgage
Notes
Staying secure when looking for property
Ensure you're up to date with our latest advice on how to avoid fraud or scams when looking for property online.
Visit our security centre to find out moreDisclaimer - Property reference 33664493. The information displayed about this property comprises a property advertisement. Rightmove.co.uk makes no warranty as to the accuracy or completeness of the advertisement or any linked or associated information, and Rightmove has no control over the content. This property advertisement does not constitute property particulars. The information is provided and maintained by Curtis Law Estate Agents Limited, Blackburn. Please contact the selling agent or developer directly to obtain any information which may be available under the terms of The Energy Performance of Buildings (Certificates and Inspections) (England and Wales) Regulations 2007 or the Home Report if in relation to a residential property in Scotland.
*This is the average speed from the provider with the fastest broadband package available at this postcode. The average speed displayed is based on the download speeds of at least 50% of customers at peak time (8pm to 10pm). Fibre/cable services at the postcode are subject to availability and may differ between properties within a postcode. Speeds can be affected by a range of technical and environmental factors. The speed at the property may be lower than that listed above. You can check the estimated speed and confirm availability to a property prior to purchasing on the broadband provider's website. Providers may increase charges. The information is provided and maintained by Decision Technologies Limited. **This is indicative only and based on a 2-person household with multiple devices and simultaneous usage. Broadband performance is affected by multiple factors including number of occupants and devices, simultaneous usage, router range etc. For more information speak to your broadband provider.
Map data ©OpenStreetMap contributors.




