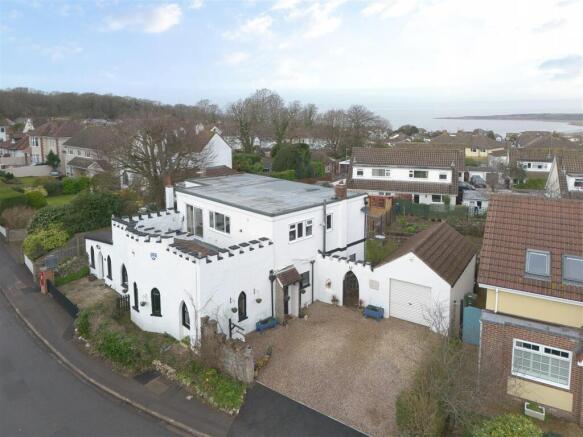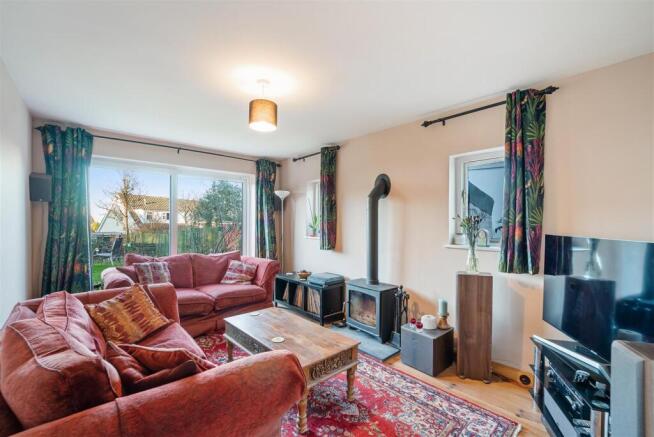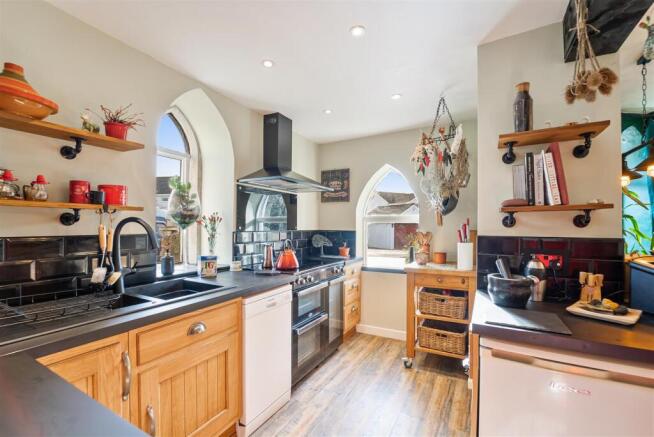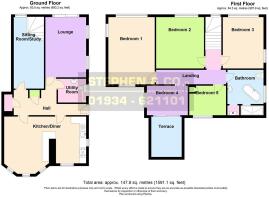
Worlebury Hill Road, Worlebury, Weston-super-Mare

- PROPERTY TYPE
Semi-Detached
- BEDROOMS
5
- BATHROOMS
1
- SIZE
Ask agent
- TENUREDescribes how you own a property. There are different types of tenure - freehold, leasehold, and commonhold.Read more about tenure in our glossary page.
Freehold
Description
The current property forms a 5 Bedroom Semi Detached House standing in a large plot comprising the original Lodge House and a substantial two storey flat roof extension. The property has been extensively refurbished by the current owner to include gas central heating, partial double glazing, new floor coverings, refitted Kitchen and Bathroom, re-decoration etc.
An internal inspection is highly recommended.
Vendor's Comments: - 'The original stone cottage was built in the 1820's for the then Lord of the Manor John Hugh Smyth-Pigott as a woodsman/gamekeepers lodge. Thomas Barry was installed as the woodsman to commence the planting of Weston Woods on the hill-top moorland. It is believed he lived here for many years with his wife Harriet, and planted hundreds of trees, some with the help of the local school children. They are one of only two couples immortalised as Weston Worthies. The cottage was sold out of the Smyth-Pigott family in the large auction of 1914 for the princely sum of £502.10s.8p. It has had several owners over the subsequent 100 years plus, and has variously been a cafe/tea room, corner shop, antique centre as well as a private residence. It has been extended twice to become the substantial family home we see today'.
Accommodation: - (with approximate measurements)
Entrance: - Front door to
Hall: - Tiled floor. Radiator. Telephone point. Store and cloaks cupboards.
Lounge: - 4.47m x 3.05m (14'8 x 10') - Wood burner. Radiator. TV point. Sliding patio doors to Rear Garden.
Kitchen/Diner: - 5.94m x 3.48m (19'6 x 11'5) - Refitted Kitchen with a range of base units with worksurfaces over. 1.5 bowl sink unit. Range-style oven with an extractor hood over. Dishwasher. Tiled splashback. Bay window. Radiator.
Utility Room/Cloakroom: - Low level WC. Plumbing for a washing machine.
Sitting Room/Study: - 5.28m x 2.59m (17'4 x 8'6) - Radiator. Staircase rising to First Floor.
First Floor Landing: - Radiator.
Bedroom 1: - 4.98m x 3.45m (16'4 x 11'4) - 2 radiators.
Bedroom 2: - 3.78m x 3.51m (12'5 x 11'6) - Radiator.
Bedroom 3: - 3.81m x 3.05m (12'6 x 10') - Radiator.
Bedroom 4: - 3.05m x 2.24m (10' x 7'4) - Radiator. Sliding patio doors to Terrace.
Bedroom 5: - 2.74m x 2.24m (9' x 7'4) - Radiator. Built-in wardrobe.
Bathroom: - Refitted with a slipper bath. Pedestal wash basin. Low level WC. Shower cubicle. Tiled splashback and floor. Radiator. 'Worcester' gas fired boiler providing central heating and hot water.
Outside: - Small area of Front Garden. Driveway laid to chippings providing off street parking for at least 2 cars. Garage: 20' x 11'5 (6.10m x 3.48m) with roller shutter door, power and light. Mezzanine storage. Large Rear Garden with areas of lawn and patio. Vegetable beds. Flower borders, trees and shrubs. Pergola and summerhouse. Pond. Log stores. Outside tap. Power points and mobile home charger point.
Tenure: - Freehold, subject to the 999 year lease of 'The Old Lodge' from 1st January 2005.
Council Tax: - Band E
NB. There is an element of Flying Freehold and a large area of flat roof. Interested parties should make their own own enquiries to ensure that this is acceptable to a lender.
Epc: - The Energy Performance Certificate was obtained prior to the installation of a new boiler
Broadband & Mobile Coverage - Information is available at checker.ofcom.org.uk
Data Protection: - When requesting a viewing or offering on a property we will require certain pieces of personal information from you in order to provide a professional service to you and our client. The personal information you have provided to us may be shared with our client, the seller(s), but it will not be shared with any other third parties without your consent. More information on how we hold and process your data is available on our website -
Anti-Money Laundering - Please note that under Anti-Money Laundering Legislation we are required to obtain identification from all purchasers and a Sales Memorandum cannot be issued until this information is provided
The Agent has not tested any apparatus, equipment, fixtures and fittings or services and so cannot verify that they are in working order or fit for the purpose. A Buyer is advised to obtain verification from their Solicitor or Surveyor.. Items shown in photographs are NOT included unless specifically mentioned within the sales particulars. They may however be available by separate negotiation. Buyers must check the availability of any property and make an appointment to view before embarking on any journey to see a property.
Brochures
Worlebury Hill Road, Worlebury, Weston-super-MareBrochure- COUNCIL TAXA payment made to your local authority in order to pay for local services like schools, libraries, and refuse collection. The amount you pay depends on the value of the property.Read more about council Tax in our glossary page.
- Band: E
- PARKINGDetails of how and where vehicles can be parked, and any associated costs.Read more about parking in our glossary page.
- Garage
- GARDENA property has access to an outdoor space, which could be private or shared.
- Yes
- ACCESSIBILITYHow a property has been adapted to meet the needs of vulnerable or disabled individuals.Read more about accessibility in our glossary page.
- Ask agent
Worlebury Hill Road, Worlebury, Weston-super-Mare
Add an important place to see how long it'd take to get there from our property listings.
__mins driving to your place



Your mortgage
Notes
Staying secure when looking for property
Ensure you're up to date with our latest advice on how to avoid fraud or scams when looking for property online.
Visit our security centre to find out moreDisclaimer - Property reference 33664576. The information displayed about this property comprises a property advertisement. Rightmove.co.uk makes no warranty as to the accuracy or completeness of the advertisement or any linked or associated information, and Rightmove has no control over the content. This property advertisement does not constitute property particulars. The information is provided and maintained by Stephen & Co, Weston-Super-Mare. Please contact the selling agent or developer directly to obtain any information which may be available under the terms of The Energy Performance of Buildings (Certificates and Inspections) (England and Wales) Regulations 2007 or the Home Report if in relation to a residential property in Scotland.
Auction Fees: The purchase of this property may include associated fees not listed here, as it is to be sold via auction. To find out more about the fees associated with this property please call Stephen & Co, Weston-Super-Mare on 01934 317811.
*Guide Price: An indication of a seller's minimum expectation at auction and given as a “Guide Price” or a range of “Guide Prices”. This is not necessarily the figure a property will sell for and is subject to change prior to the auction.
Reserve Price: Each auction property will be subject to a “Reserve Price” below which the property cannot be sold at auction. Normally the “Reserve Price” will be set within the range of “Guide Prices” or no more than 10% above a single “Guide Price.”
*This is the average speed from the provider with the fastest broadband package available at this postcode. The average speed displayed is based on the download speeds of at least 50% of customers at peak time (8pm to 10pm). Fibre/cable services at the postcode are subject to availability and may differ between properties within a postcode. Speeds can be affected by a range of technical and environmental factors. The speed at the property may be lower than that listed above. You can check the estimated speed and confirm availability to a property prior to purchasing on the broadband provider's website. Providers may increase charges. The information is provided and maintained by Decision Technologies Limited. **This is indicative only and based on a 2-person household with multiple devices and simultaneous usage. Broadband performance is affected by multiple factors including number of occupants and devices, simultaneous usage, router range etc. For more information speak to your broadband provider.
Map data ©OpenStreetMap contributors.





